699 Skynob Drive, Ann Arbor, MI 48105
Local realty services provided by:ERA Greater North Properties
699 Skynob Drive,Ann Arbor, MI 48105
$369,800
- 2 Beds
- 3 Baths
- 1,516 sq. ft.
- Condominium
- Pending
Listed by:david mueller
Office:real broker llc. ann arbor
MLS#:25044970
Source:MI_GRAR
Price summary
- Price:$369,800
- Price per sq. ft.:$243.93
- Monthly HOA dues:$498
About this home
Stunning 2 Bedroom, 2.5 Bath End Unit Condo Backing to Trees on Quiet Court Location in Sought After Geddes Lake. Light Filled Great Room with Laminate Floor, Fireplace and Huge Sliding Door Wall leading to Patio overlooking Heavily Treed and Private Setting. Huge Primary Bedroom with Dual Closets and Gorgeous Remodeled Primary Bath. 2nd Bedroom was converted from two bedrooms into One Large Bedroom Suite with Private Entry to 2nd Full Bathroom and Dual Closets. 2nd Ensuite Bath and First Floor Powder Rooms have both been Remodeled. Additional Features include Newer Furnace and Central Air (2021), First Floor Laundry, Updated Kitchen. Home Energy Score 6; download report @ stream.a2gov.org. Amenities at Geddes Lake include Clubhouse, Pool, Tennis Courts, Walking Trail. Conveniently Located in Northeast Ann Arbor near Schools, Shopping, Major Roadways, U of M Medical Center, U of M University and Downtown Ann Arbor.
Contact an agent
Home facts
- Year built:1976
- Listing ID #:25044970
- Added:57 day(s) ago
- Updated:November 02, 2025 at 07:31 AM
Rooms and interior
- Bedrooms:2
- Total bathrooms:3
- Full bathrooms:2
- Half bathrooms:1
- Living area:1,516 sq. ft.
Heating and cooling
- Heating:Forced Air
Structure and exterior
- Year built:1976
- Building area:1,516 sq. ft.
Schools
- High school:Huron High School
- Middle school:Clague Middle School
- Elementary school:Martin Luther King Elementary School
Utilities
- Water:Public
Finances and disclosures
- Price:$369,800
- Price per sq. ft.:$243.93
- Tax amount:$4,908 (2025)
New listings near 699 Skynob Drive
- New
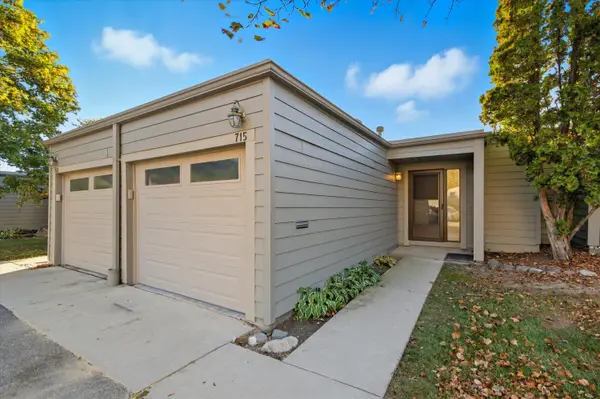 $310,000Active2 beds 2 baths1,260 sq. ft.
$310,000Active2 beds 2 baths1,260 sq. ft.715 Skynob Drive, Ann Arbor, MI 48105
MLS# 25056217Listed by: VISIBLE HOMES, LLC - New
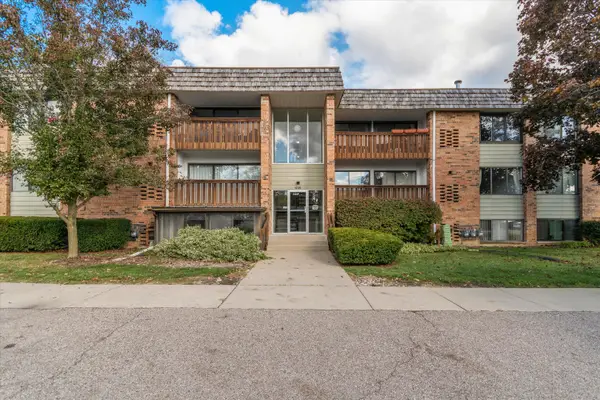 $184,900Active1 beds 1 baths927 sq. ft.
$184,900Active1 beds 1 baths927 sq. ft.1235 S Maple Road #302, Ann Arbor, MI 48103
MLS# 25055933Listed by: THE CHARLES REINHART COMPANY - New
 $365,000Active3 beds 2 baths988 sq. ft.
$365,000Active3 beds 2 baths988 sq. ft.352 Manor Drive, Ann Arbor, MI 48105
MLS# 25056090Listed by: KELLER WILLIAMS ANN ARBOR MRKT - New
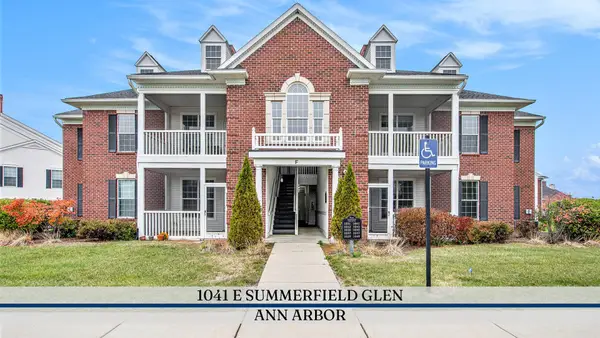 $279,900Active2 beds 2 baths1,227 sq. ft.
$279,900Active2 beds 2 baths1,227 sq. ft.1041 E Summerfield Glen, Ann Arbor, MI 48103
MLS# 25056063Listed by: REAL ESTATE ONE INC - New
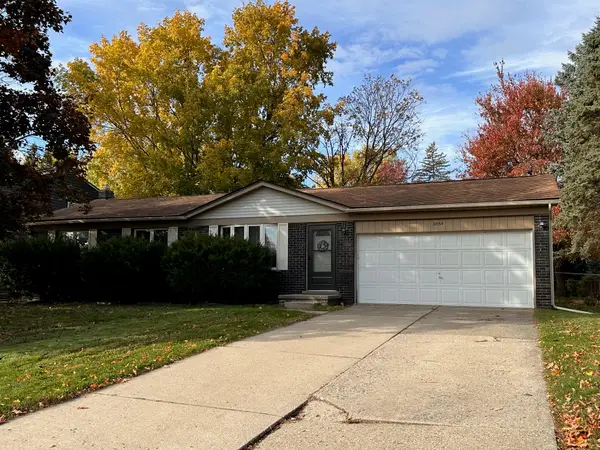 $399,900Active3 beds 2 baths1,929 sq. ft.
$399,900Active3 beds 2 baths1,929 sq. ft.2864 Foster Avenue, Ann Arbor, MI 48108
MLS# 25056052Listed by: SUN WAVE REALTY - New
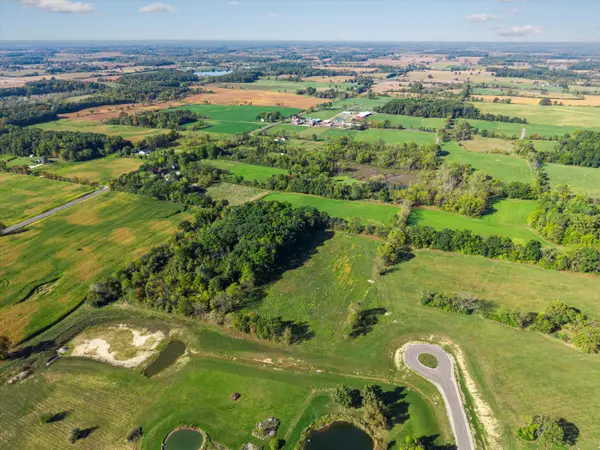 $450,000Active10.07 Acres
$450,000Active10.07 Acres6 Elodea Lane, Ann Arbor, MI 48103
MLS# 25055973Listed by: @PROPERTIES CHRISTIE'S INT'LAA - New
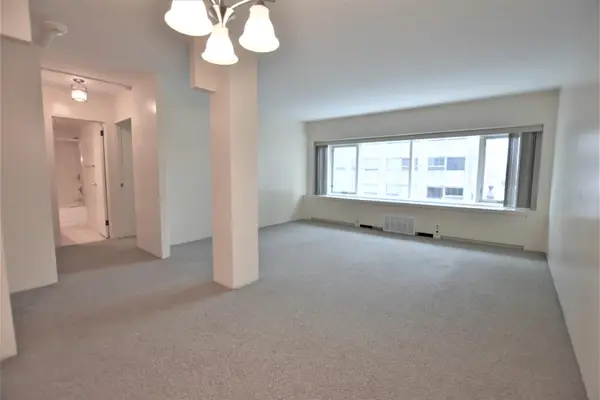 $279,000Active1 beds 1 baths696 sq. ft.
$279,000Active1 beds 1 baths696 sq. ft.555 E William Street #4A, Ann Arbor, MI 48104
MLS# 25055940Listed by: UNIVERSITY REALTY ASSOCIATES - Open Sun, 2 to 4pmNew
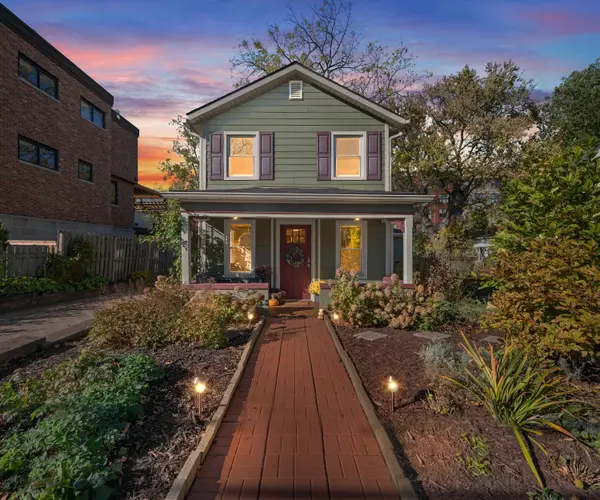 $650,000Active3 beds 2 baths1,314 sq. ft.
$650,000Active3 beds 2 baths1,314 sq. ft.509 N Ashley Street, Ann Arbor, MI 48103
MLS# 25055474Listed by: TRILLIUM REAL ESTATE - New
 $775,000Active4 beds 4 baths3,565 sq. ft.
$775,000Active4 beds 4 baths3,565 sq. ft.1941 Boulder Drive, Ann Arbor, MI 48104
MLS# 25055538Listed by: CORNERSTONE REAL ESTATE - New
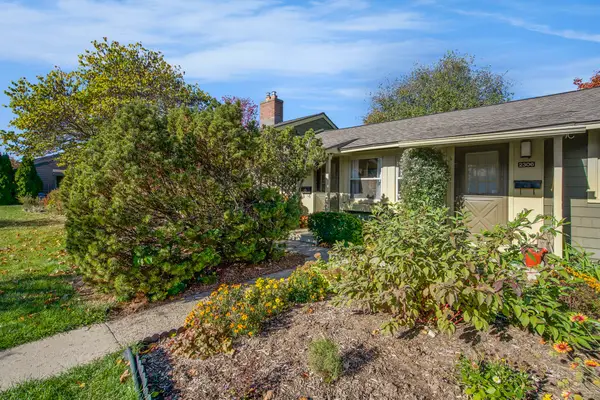 $174,900Active1 beds 1 baths614 sq. ft.
$174,900Active1 beds 1 baths614 sq. ft.2308 Pittsfield Boulevard, Ann Arbor, MI 48104
MLS# 25055799Listed by: KEY REALTY ONE LLC
