14 Omaha Circle, Lake Winnebago, MO 64034
Local realty services provided by:ERA High Pointe Realty
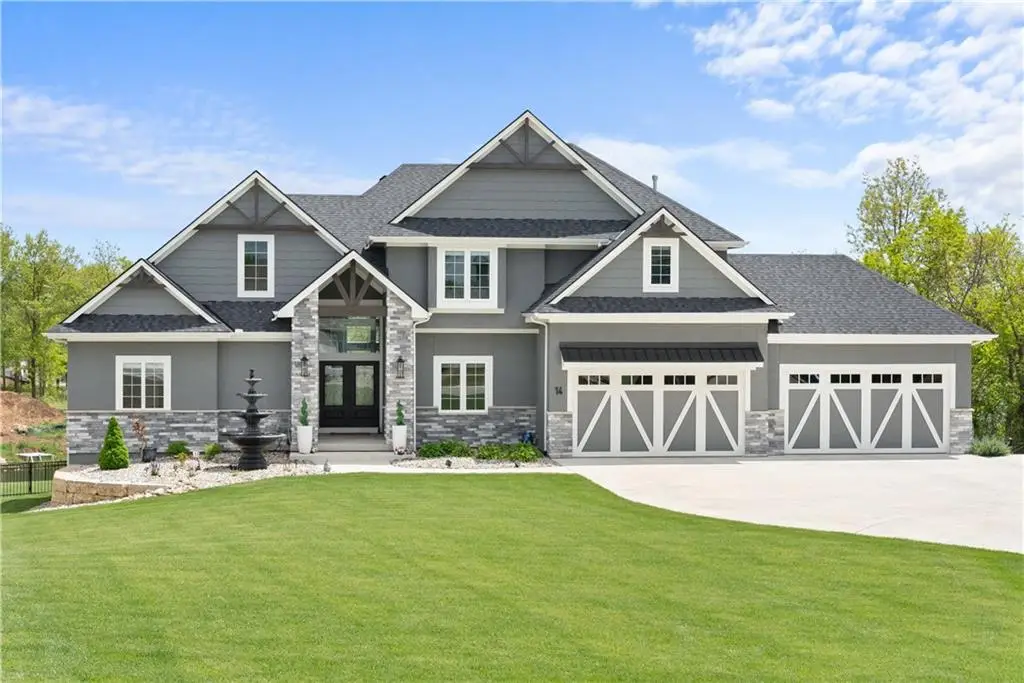
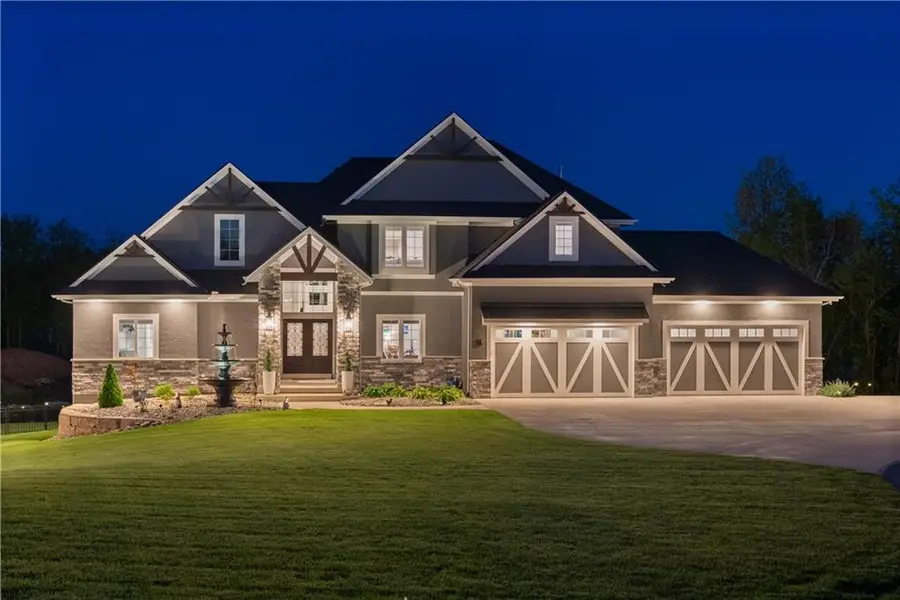
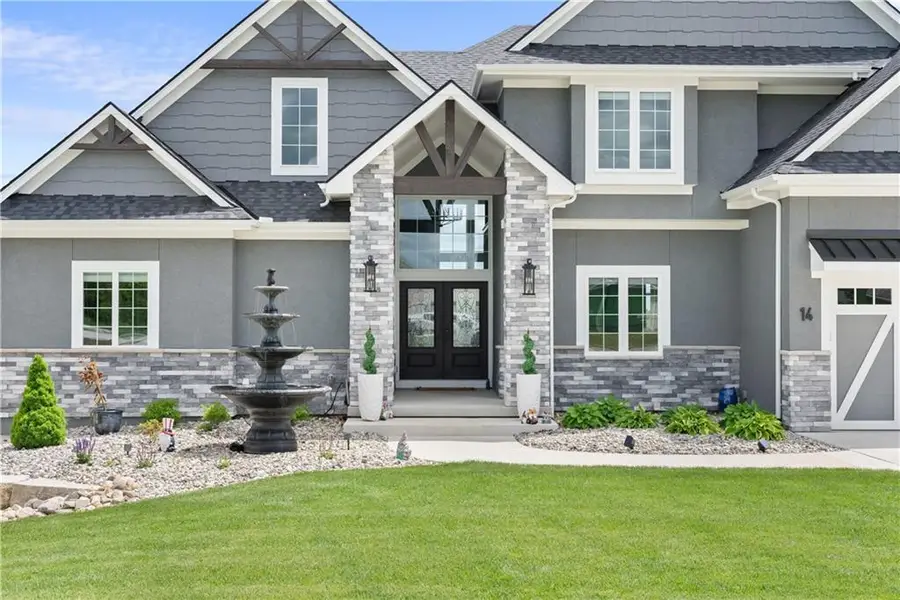
14 Omaha Circle,Lake Winnebago, MO 64034
$2,650,000
- 5 Beds
- 5 Baths
- 4,870 sq. ft.
- Single family
- Pending
Listed by:destination home team
Office:reecenichols - lees summit
MLS#:2533031
Source:MOKS_HL
Price summary
- Price:$2,650,000
- Price per sq. ft.:$544.15
- Monthly HOA dues:$106.25
About this home
Better than NEW, NO need to Build! This Custom Built Luxurious Lakefront 1.5 Story Home is 1 Year Young & located in the coveted Lake Winnebago Community. Home boasts over 4,800 Sq Ft w/5 Car Garage, Resort-Style Outdoor Oasis & Private Covered Dock! This home highlights an Open Floor plan w/Designer finishes thru-out. The Great Room will WOW you with soaring ceilings, Stone Fireplace and Floor-to-ceiling Windows that offer an abundance of natural light & Stunning Panoramic Lake Views. The Gourmet Kitchen is a Chef's dream w/Custom Cabinetry, Granite Counters, Oversized Island, Large Butlers Pantry & Breakfast area that leads out onto the covered screened-in Lanai w/Fireplace. Spacious Main Floor Master Suite offers Spa-like bath & Large Walk-in Closet (w/Built-in Dresser) that connects to the Laundry Room. Main Level also features Flex room (can be Bedroom or Office), 1/2 Bath & Mudroom. Upper Level has 2 Large Bedrooms + Full Bath & expanded Loft Area that overlooks the Great Room. Finished Walk-Out Lower Level is an Entertainers Paradise with HUGE Rec Room w/Wet Bar, 5th Bedroom + Full Bath, Exercise Room & suspended Garage that provides ample storage space. Enjoy your own Resort-Style Oasis with the In-ground Gunite Pool(Salt Water / Heated), Firepit & Outdoor Kitchen all within the comfort of your fenced-in backyard. Home is situated on an AMAZING Estate-size Lake Front cul-de-sac Lot with a gentle slope down to the waters edge. This home is a Dream Come true for anyone seeking a life of Luxury at the Lake!
Contact an agent
Home facts
- Year built:2023
- Listing Id #:2533031
- Added:163 day(s) ago
- Updated:July 14, 2025 at 07:41 AM
Rooms and interior
- Bedrooms:5
- Total bathrooms:5
- Full bathrooms:3
- Half bathrooms:2
- Living area:4,870 sq. ft.
Heating and cooling
- Cooling:Electric
- Heating:Natural Gas
Structure and exterior
- Roof:Composition
- Year built:2023
- Building area:4,870 sq. ft.
Schools
- High school:Pleasant Hill
- Middle school:Pleasant Hill
- Elementary school:Pleasant Hill
Utilities
- Water:City/Public
- Sewer:Public Sewer
Finances and disclosures
- Price:$2,650,000
- Price per sq. ft.:$544.15
New listings near 14 Omaha Circle
 $1,097,900Pending4 beds 4 baths3,448 sq. ft.
$1,097,900Pending4 beds 4 baths3,448 sq. ft.10 Black Hawk Drive, Lake Winnebago, MO 64034
MLS# 2566765Listed by: ASHER REAL ESTATE LLC- New
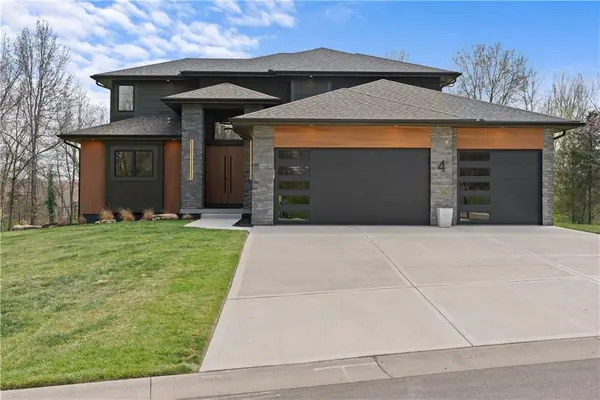 $1,000,000Active4 beds 4 baths3,000 sq. ft.
$1,000,000Active4 beds 4 baths3,000 sq. ft.4 Broken Arrow Court, Lake Winnebago, MO 64034
MLS# 2567323Listed by: UNITED REAL ESTATE KANSAS CITY - Open Sun, 1 to 3pm
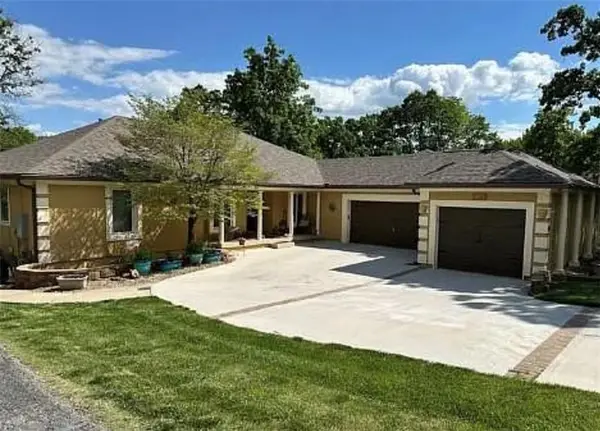 $1,275,000Active6 beds 4 baths4,596 sq. ft.
$1,275,000Active6 beds 4 baths4,596 sq. ft.328 N Winnebago Drive, Lake Winnebago, MO 64034
MLS# 2565790Listed by: TRELORA REALTY  $1,650,000Pending4 beds 4 baths5,005 sq. ft.
$1,650,000Pending4 beds 4 baths5,005 sq. ft.432 S Shore Drive, Lake Winnebago, MO 64034
MLS# 2564256Listed by: RE/MAX ELITE, REALTORS $1,049,000Active4 beds 4 baths3,589 sq. ft.
$1,049,000Active4 beds 4 baths3,589 sq. ft.21 Bison Falls Circle, Lake Winnebago, MO 64034
MLS# 2564298Listed by: CHARTWELL REALTY LLC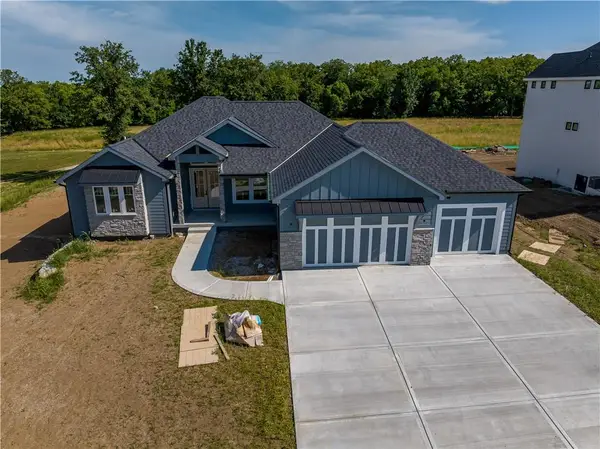 $1,179,000Active4 beds 4 baths3,638 sq. ft.
$1,179,000Active4 beds 4 baths3,638 sq. ft.595 South Shore Drive, Lake Winnebago, MO 64034
MLS# 2561306Listed by: ASHER REAL ESTATE LLC $2,399,000Active4 beds 5 baths4,552 sq. ft.
$2,399,000Active4 beds 5 baths4,552 sq. ft.10 Tomahawk Circle, Lake Winnebago, MO 64034
MLS# 2560140Listed by: ASHER REAL ESTATE LLC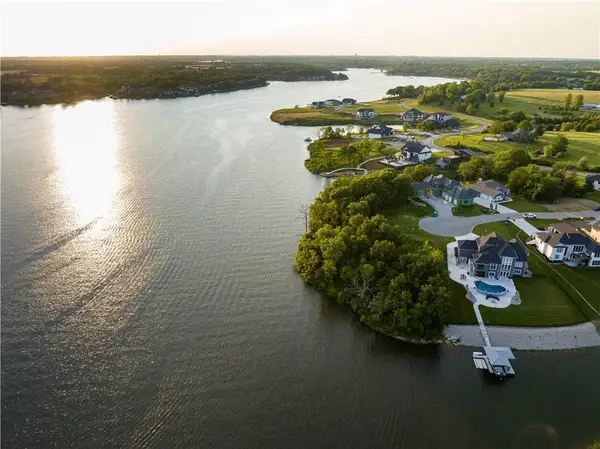 $1,397,000Active0 Acres
$1,397,000Active0 Acres12 Omaha Circle, Lake Winnebago, MO 64034
MLS# 2558582Listed by: ASHER REAL ESTATE LLC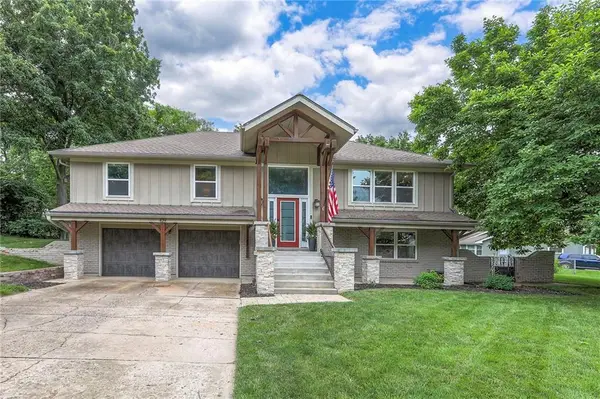 $469,000Active3 beds 3 baths2,315 sq. ft.
$469,000Active3 beds 3 baths2,315 sq. ft.109 Saponi Lane, Lake Winnebago, MO 64034
MLS# 2556027Listed by: ASHER REAL ESTATE LLC $645,000Active4 beds 4 baths3,942 sq. ft.
$645,000Active4 beds 4 baths3,942 sq. ft.331 N Winnebago Drive, Lake Winnebago, MO 64034
MLS# 2555362Listed by: COMPASS REALTY GROUP
