442 South Shore Drive, Lake Winnebago, MO 64034
Local realty services provided by:ERA McClain Brothers
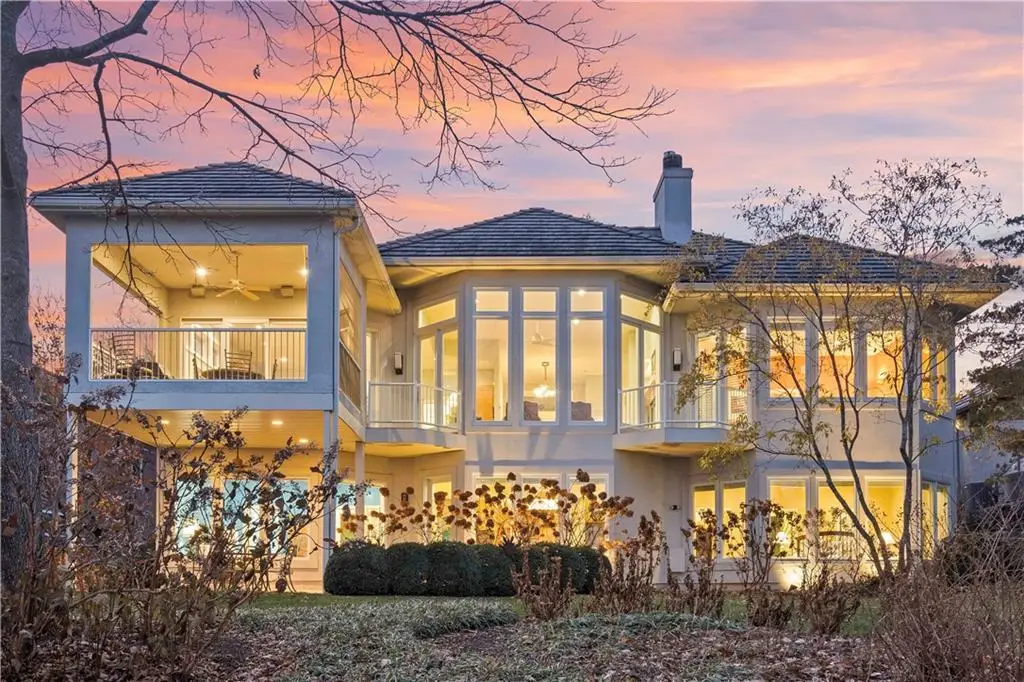

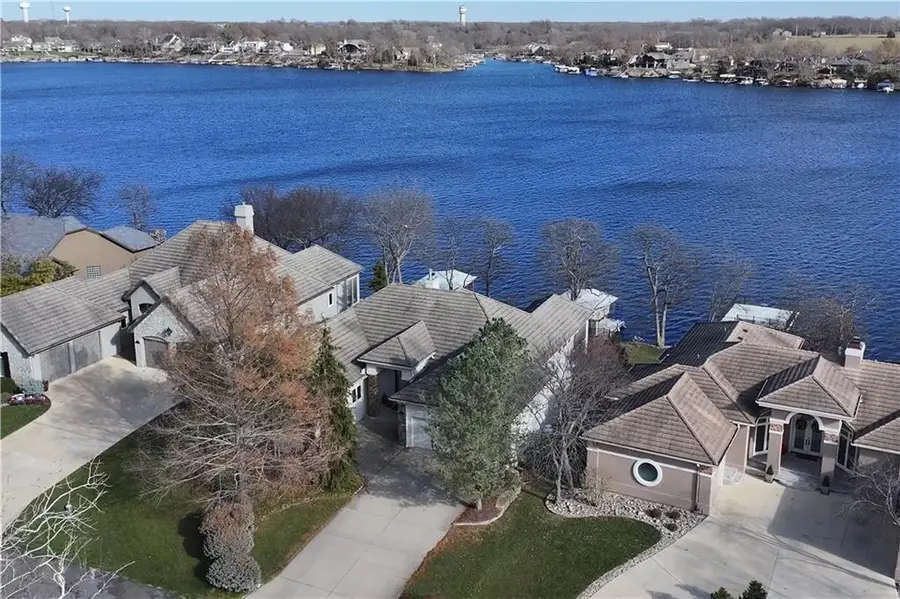
Listed by:renee amey
Office:re/max elite, realtors
MLS#:2523572
Source:MOKS_HL
Price summary
- Price:$1,890,000
- Price per sq. ft.:$469.22
- Monthly HOA dues:$106.25
About this home
Dream Home in Dream Location! Amazing 4 Bedroom, 4.5 Bath Turnkey Reverse Story Home with 5220 Gross Sq Ft in Premium Lakefront Location on South Shore Drive which is across the street from a large acreage with community nature trails. Private Covered Dock with Boat and Jet Ski Lifts await you. Sun exposure on this side of the Lake is optimum, providing excellent shade for evening meals. The owner has required the highest level of maintenance, thus this home feels NEW w/Newer Windows, Stucco, HVAC, & Wood Floors. Walk into a very Open Floorplan with High Ceilings and a Wall of Windows to take in the Panoramic, Expansive Main Body Water views. The beautiful Kitchen with a Thermador Gas Cooktop, Subzero Refrigerator, & Double Ovens has a huge Island & Pantry which all open to a large Breakfast/Dining Area which leads to a covered Screened in Deck. The Soaring Ceilings flanked by an abundance of Windows with beautiful newer Wood Floors in the Great Room set the stage for entertaining guests & family. This 4 bedroom home arguably has 2 Master Bedrooms..one on the main level & the other on the lower level with 2 Bedrooms on each floor. Enjoy your morning coffee from the deck just off your spacious main level Master Bedroom! The Lower Level is an Entertainment Mecca and/or a possible separate quarters. The Large Family Room with a Wall of Windows offers a Bar/Kitchen Area, 2 Bedrooms & 2 Full Bathrooms, 2nd Laundry Hookups, along with 2 Huge Storage Areas that would be perfect for a Theatre Room. Choose one for Storage and the other for addl Living Space. Here is your chance to experience Lake Living at its finest at the newly expanded Lake at Lake Winnebago situated on wide body water with panoramic views! You will love the Newly added Trail System just across the street which meanders thru trees via bridges & a nature trail. Enjoy Boating, Skiing, Wakeboarding, Fishing, Yacht Club Dining Visits via your Boat, or just taking in the views.
Contact an agent
Home facts
- Year built:2002
- Listing Id #:2523572
- Added:216 day(s) ago
- Updated:July 16, 2025 at 11:39 PM
Rooms and interior
- Bedrooms:4
- Total bathrooms:5
- Full bathrooms:4
- Half bathrooms:1
- Living area:4,028 sq. ft.
Heating and cooling
- Cooling:Electric
Structure and exterior
- Roof:Tile
- Year built:2002
- Building area:4,028 sq. ft.
Schools
- High school:Lee's Summit West
- Middle school:Summit Lakes
- Elementary school:Greenwood
Utilities
- Water:City/Public
- Sewer:Public Sewer
Finances and disclosures
- Price:$1,890,000
- Price per sq. ft.:$469.22
New listings near 442 South Shore Drive
 $1,097,900Pending4 beds 4 baths3,448 sq. ft.
$1,097,900Pending4 beds 4 baths3,448 sq. ft.10 Black Hawk Drive, Lake Winnebago, MO 64034
MLS# 2566765Listed by: ASHER REAL ESTATE LLC- New
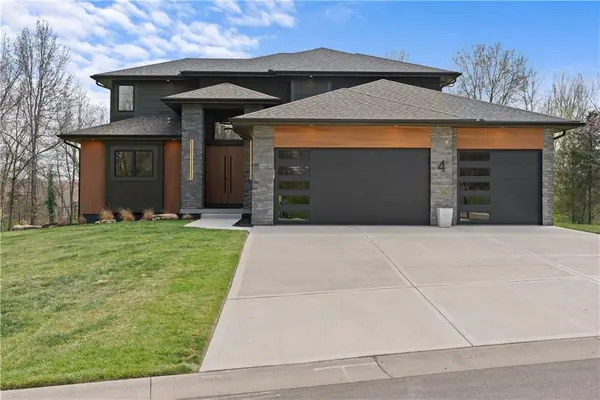 $1,000,000Active4 beds 4 baths3,000 sq. ft.
$1,000,000Active4 beds 4 baths3,000 sq. ft.4 Broken Arrow Court, Lake Winnebago, MO 64034
MLS# 2567323Listed by: UNITED REAL ESTATE KANSAS CITY - Open Sun, 1 to 3pm
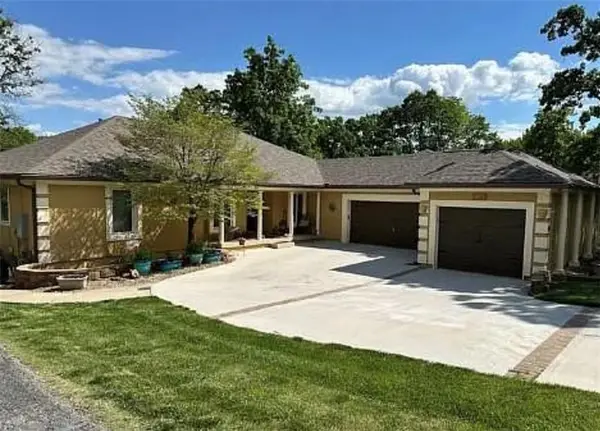 $1,275,000Active6 beds 4 baths4,596 sq. ft.
$1,275,000Active6 beds 4 baths4,596 sq. ft.328 N Winnebago Drive, Lake Winnebago, MO 64034
MLS# 2565790Listed by: TRELORA REALTY  $1,650,000Pending4 beds 4 baths5,005 sq. ft.
$1,650,000Pending4 beds 4 baths5,005 sq. ft.432 S Shore Drive, Lake Winnebago, MO 64034
MLS# 2564256Listed by: RE/MAX ELITE, REALTORS $1,049,000Active4 beds 4 baths3,589 sq. ft.
$1,049,000Active4 beds 4 baths3,589 sq. ft.21 Bison Falls Circle, Lake Winnebago, MO 64034
MLS# 2564298Listed by: CHARTWELL REALTY LLC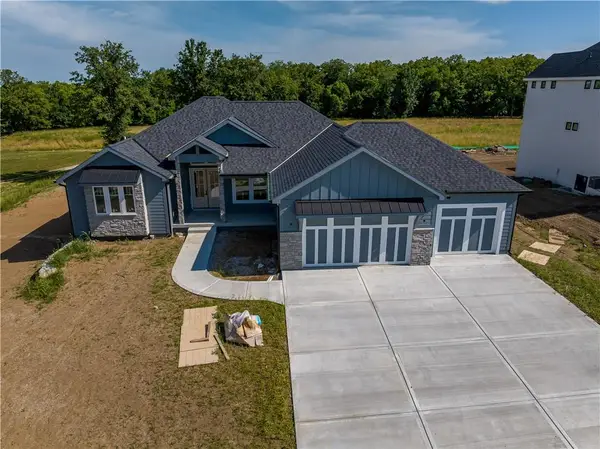 $1,179,000Active4 beds 4 baths3,638 sq. ft.
$1,179,000Active4 beds 4 baths3,638 sq. ft.595 South Shore Drive, Lake Winnebago, MO 64034
MLS# 2561306Listed by: ASHER REAL ESTATE LLC $2,399,000Active4 beds 5 baths4,552 sq. ft.
$2,399,000Active4 beds 5 baths4,552 sq. ft.10 Tomahawk Circle, Lake Winnebago, MO 64034
MLS# 2560140Listed by: ASHER REAL ESTATE LLC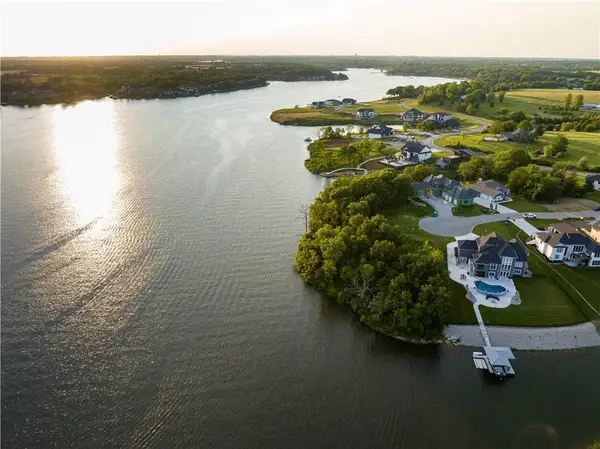 $1,397,000Active0 Acres
$1,397,000Active0 Acres12 Omaha Circle, Lake Winnebago, MO 64034
MLS# 2558582Listed by: ASHER REAL ESTATE LLC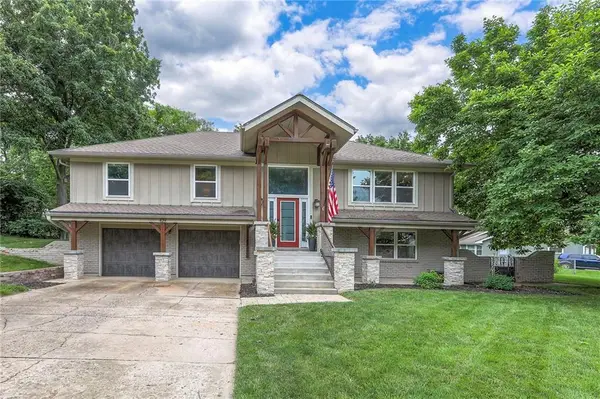 $469,000Active3 beds 3 baths2,315 sq. ft.
$469,000Active3 beds 3 baths2,315 sq. ft.109 Saponi Lane, Lake Winnebago, MO 64034
MLS# 2556027Listed by: ASHER REAL ESTATE LLC $645,000Active4 beds 4 baths3,942 sq. ft.
$645,000Active4 beds 4 baths3,942 sq. ft.331 N Winnebago Drive, Lake Winnebago, MO 64034
MLS# 2555362Listed by: COMPASS REALTY GROUP
