7728 NW Eastside Drive, Weatherby Lake, MO 64152
Local realty services provided by:ERA High Pointe Realty

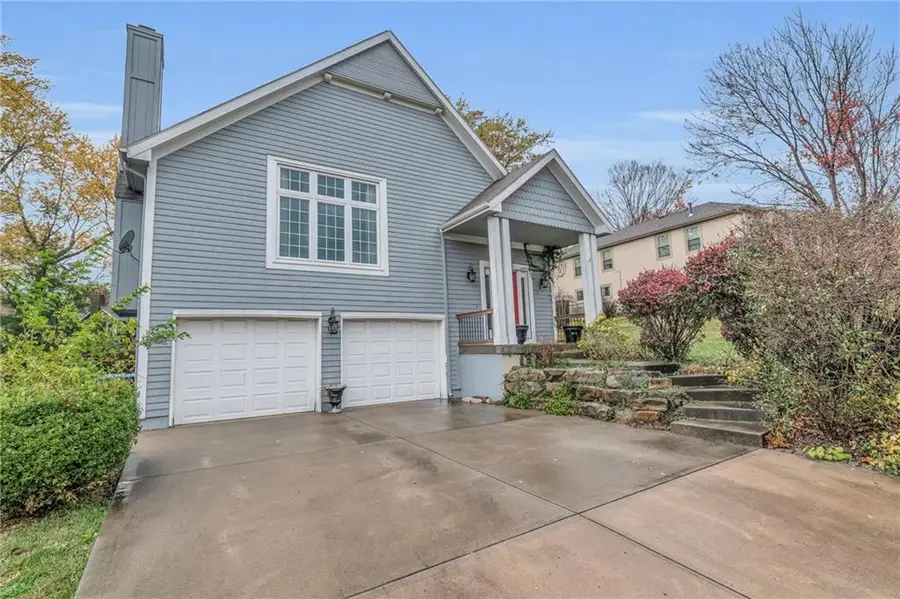

7728 NW Eastside Drive,Weatherby Lake, MO 64152
$395,000
- 3 Beds
- 3 Baths
- 2,446 sq. ft.
- Single family
- Pending
Listed by:debbie hahn
Office:berkshire hathaway homeservice
MLS#:2519857
Source:MOKS_HL
Price summary
- Price:$395,000
- Price per sq. ft.:$161.49
- Monthly HOA dues:$44.42
About this home
Here is your chance to live in Weatherby Lake for under a Million Dollars! This spacious home is ideally located within walking distance of C-Point, offering easy access to the swim beach and boat ramps. Step inside and be welcomed by an expansive layout featuring 17-foot vaulted ceilings in the great room, kitchen, and dining areas. The home boasts new carpet, energy-efficient windows, and fresh, neutral paint throughout. The oversized master suite includes a double vanity, whirlpool tub, skylight, and an extra-large walk-in closet. The property is complete with a fenced backyard, and oversized garages perfect for storing your boat. Residents can enjoy the exceptional Weatherby Lake amenities, including a 274-acre stocked fishing and recreational lake, tennis courts, playgrounds, swim beach, and several parks. Located in the award-winning Park Hill School District and close to all the conveniences of the Northland—this home is a perfect opportunity for some sweat equity and live in a great neighborhood!
Contact an agent
Home facts
- Year built:1999
- Listing Id #:2519857
- Added:268 day(s) ago
- Updated:July 14, 2025 at 07:41 AM
Rooms and interior
- Bedrooms:3
- Total bathrooms:3
- Full bathrooms:3
- Living area:2,446 sq. ft.
Heating and cooling
- Cooling:Electric
- Heating:Forced Air Gas
Structure and exterior
- Roof:Composition
- Year built:1999
- Building area:2,446 sq. ft.
Schools
- High school:Park Hill
- Middle school:Congress
- Elementary school:Renner
Utilities
- Water:City/Public
- Sewer:Public Sewer
Finances and disclosures
- Price:$395,000
- Price per sq. ft.:$161.49
New listings near 7728 NW Eastside Drive
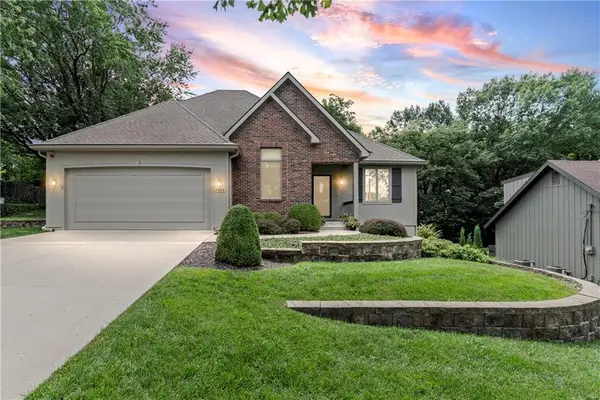 $499,000Pending3 beds 3 baths2,210 sq. ft.
$499,000Pending3 beds 3 baths2,210 sq. ft.7909 NW Eastside Drive, Weatherby Lake, MO 64152
MLS# 2565520Listed by: RE/MAX HERITAGE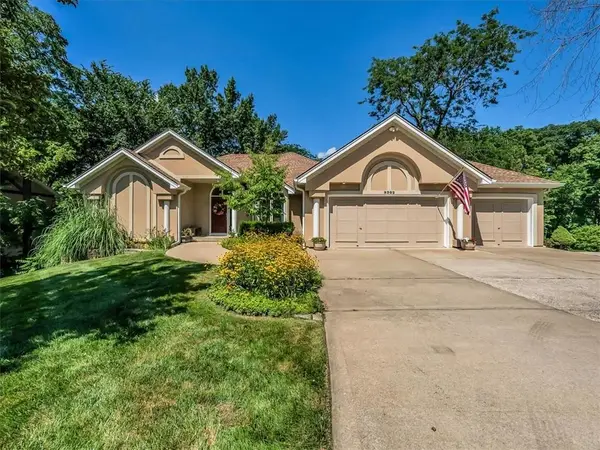 $529,000Pending3 beds 3 baths3,394 sq. ft.
$529,000Pending3 beds 3 baths3,394 sq. ft.9302 NW 77th Street, Weatherby Lake, MO 64152
MLS# 2566173Listed by: RE/MAX HERITAGE $675,000Pending4 beds 3 baths3,025 sq. ft.
$675,000Pending4 beds 3 baths3,025 sq. ft.10512 NW 79th Place, Weatherby Lake, MO 64152
MLS# 2562761Listed by: REALTY ONE GROUP ENCOMPASS-KC NORTH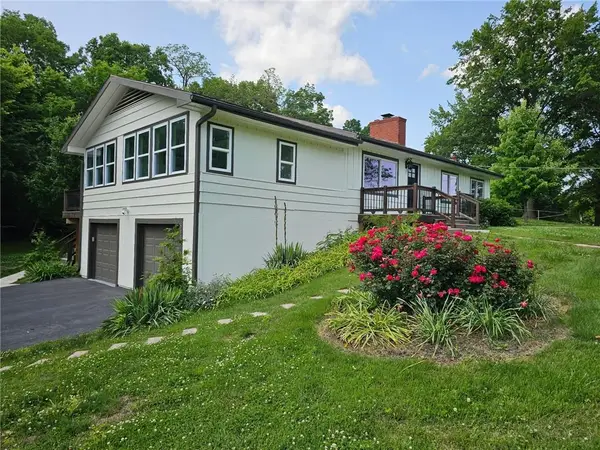 $525,000Active5 beds 3 baths2,300 sq. ft.
$525,000Active5 beds 3 baths2,300 sq. ft.7904 NW Potomac Avenue, Weatherby Lake, MO 64152
MLS# 2558084Listed by: COMPASS REALTY GROUP $517,000Active4 beds 3 baths2,689 sq. ft.
$517,000Active4 beds 3 baths2,689 sq. ft.9305 NW 80th Street, Weatherby Lake, MO 64152
MLS# 2557982Listed by: REECENICHOLS - PARKVILLE- Open Sun, 1 to 3pm
 $675,000Active5 beds 5 baths3,844 sq. ft.
$675,000Active5 beds 5 baths3,844 sq. ft.8016 NW Roberts Road, Weatherby Lake, MO 64152
MLS# 2544065Listed by: RE/MAX HERITAGE  $689,000Pending5 beds 4 baths3,350 sq. ft.
$689,000Pending5 beds 4 baths3,350 sq. ft.7804 NW Lynns Lane, Weatherby Lake, MO 64152
MLS# 2546706Listed by: REECENICHOLS - PARKVILLE $195,000Active0 Acres
$195,000Active0 Acres7600 NW Westside Drive, Weatherby Lake, MO 64152
MLS# 2542819Listed by: RE/MAX HERITAGE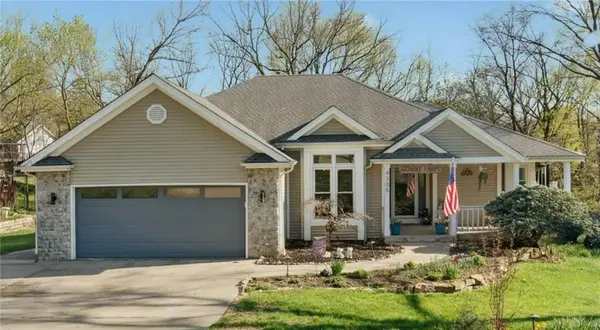 $529,900Active4 beds 3 baths2,689 sq. ft.
$529,900Active4 beds 3 baths2,689 sq. ft.9305 NW 80th Street, Weatherby Lake, MO 64152
MLS# 2537531Listed by: REECENICHOLS - PARKVILLE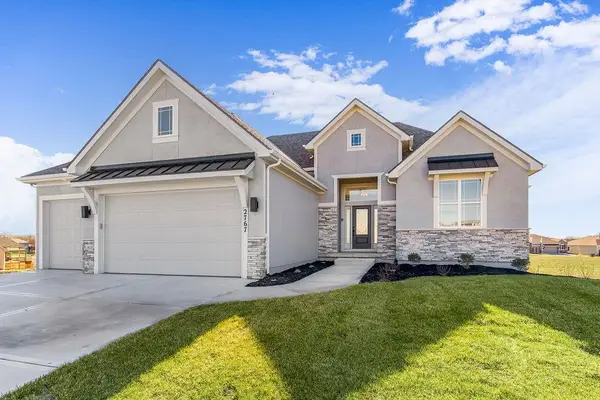 $715,950Active4 beds 3 baths2,991 sq. ft.
$715,950Active4 beds 3 baths2,991 sq. ft.10755 Genesis Drive, Parkville, MO 64152
MLS# 2531270Listed by: WEICHERT, REALTORS WELCH & COM
