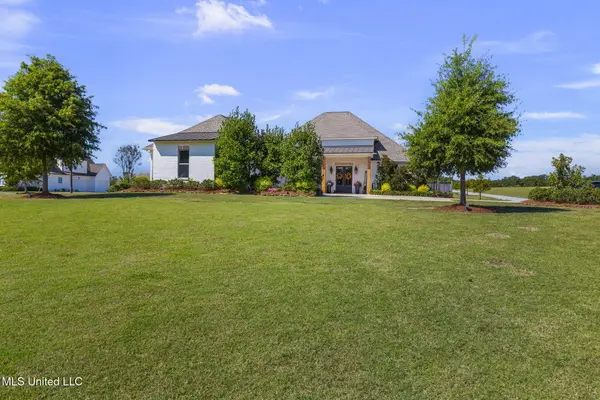345 Avalon Way, Brandon, MS 39047
Local realty services provided by:ERA TOP AGENT REALTY
Listed by:missy m horst
Office:coldwell banker graham
MLS#:4127523
Source:MS_UNITED
Price summary
- Price:$295,000
- Price per sq. ft.:$151.59
- Monthly HOA dues:$22.17
About this home
Whether you're buying your first home or your next, this one checks all of the boxes! Just minute from restaurants, shopping, schools,, medical facilities, the airport and the reservoir. Whether you're heading down Hugh Ward Blvd or Old Fannin, you're just a turn away from wherever you need to be. Inside you'll find an immaculately maintained 4 bedroom, 2 bath split plan home. There's so much space and you can especially feel it with tall ceilings and lots of natural light. First, you'll step into the foyer and to your right is the formal dining room. This leads to the kitchen and the family room. The HUGE family room features a cozy fireplace with gas logs and is semi-open to the kitchen. - perfect for entertaining. The eat-in kitchen offers a breakfast bar plus a breakfast area, granite counter-tops, a gas range, a pantry, microwave and stylish back-splash. There is so much counter space! The primary bedroom is privately situated for comfort and convenience and includes a door to the patio and backyard. The primary has a walk-in closet and a spacious bath with dual vanities, a jetted soaking tub and newly tiled separate shower. The additional 3 bedrooms are located on the opposite side of the home along with a second full bath. Updates include laminate floors in the entry, dining, family room, primary and 2 other bedrooms. The roof was replaced in 2023, the HVAC was also replaced in 2023. The large laundry room offers plenty of storage . The private backyard is fully privacy fenced and there's a big patio too! Neighborhood amenities include a community pool, clubhouse, walking trails and playground. Call your Realtor today!
Contact an agent
Home facts
- Year built:1996
- Listing ID #:4127523
- Added:1 day(s) ago
- Updated:October 03, 2025 at 10:12 AM
Rooms and interior
- Bedrooms:4
- Total bathrooms:2
- Full bathrooms:2
- Living area:1,946 sq. ft.
Heating and cooling
- Cooling:Ceiling Fan(s), Central Air
- Heating:Central, Fireplace(s), Natural Gas
Structure and exterior
- Year built:1996
- Building area:1,946 sq. ft.
- Lot area:0.24 Acres
Schools
- High school:Northwest Rankin
- Middle school:Northwest Rankin
- Elementary school:Highland Bluff Elm
Utilities
- Water:Public
- Sewer:Public Sewer, Sewer Connected
Finances and disclosures
- Price:$295,000
- Price per sq. ft.:$151.59
- Tax amount:$1,870 (2024)
New listings near 345 Avalon Way
- New
 $699,000Active4 beds 3 baths2,757 sq. ft.
$699,000Active4 beds 3 baths2,757 sq. ft.151 Stump Ridge Road, Brandon, MS 39047
MLS# 4127666Listed by: SOUTHERN PREMIER PROPERTIES LLC - New
 $825,000Active5 beds 5 baths4,250 sq. ft.
$825,000Active5 beds 5 baths4,250 sq. ft.115 Ashley Drive, Brandon, MS 39042
MLS# 4127647Listed by: KELLER WILLIAMS - New
 $341,500Active4 beds 2 baths1,841 sq. ft.
$341,500Active4 beds 2 baths1,841 sq. ft.219 New Haven Lane, Brandon, MS 39042
MLS# 4127638Listed by: SOUTHERN HOMES REAL ESTATE - New
 $344,900Active4 beds 2 baths1,850 sq. ft.
$344,900Active4 beds 2 baths1,850 sq. ft.309 Stronghold Drive, Brandon, MS 39042
MLS# 4127616Listed by: SOUTHERN HOMES REAL ESTATE - New
 $344,900Active4 beds 2 baths1,860 sq. ft.
$344,900Active4 beds 2 baths1,860 sq. ft.213 New Haven Lane, Brandon, MS 39042
MLS# 4127617Listed by: SOUTHERN HOMES REAL ESTATE - New
 $649,950Active4 beds 2 baths2,800 sq. ft.
$649,950Active4 beds 2 baths2,800 sq. ft.130 Deer Ridge Road Road, Brandon, MS 39042
MLS# 4127625Listed by: BACKWOODS LAND COMPANY, LLC - New
 $344,900Active4 beds 2 baths1,862 sq. ft.
$344,900Active4 beds 2 baths1,862 sq. ft.217 New Haven Lane, Brandon, MS 39042
MLS# 4127627Listed by: SOUTHERN HOMES REAL ESTATE - New
 $343,900Active4 beds 2 baths1,855 sq. ft.
$343,900Active4 beds 2 baths1,855 sq. ft.221 New Haven Lane, Brandon, MS 39042
MLS# 4127603Listed by: SOUTHERN HOMES REAL ESTATE - New
 $339,900Active4 beds 2 baths1,835 sq. ft.
$339,900Active4 beds 2 baths1,835 sq. ft.317 Stronghold Drive, Brandon, MS 39042
MLS# 4127609Listed by: SOUTHERN HOMES REAL ESTATE - New
 $389,900Active4 beds 3 baths2,117 sq. ft.
$389,900Active4 beds 3 baths2,117 sq. ft.183 Cornerstone Drive, Brandon, MS 39042
MLS# 4127547Listed by: WILLIAMSON REAL ESTATE, INC.
