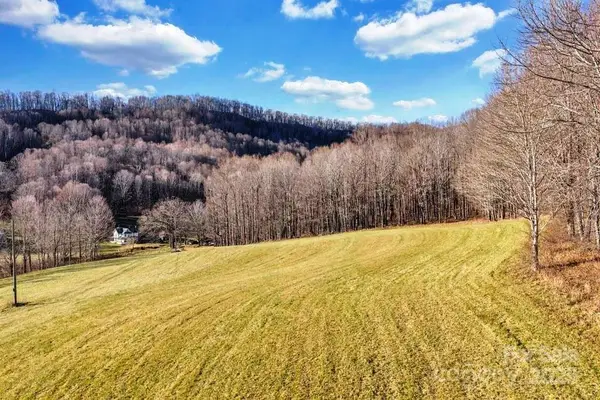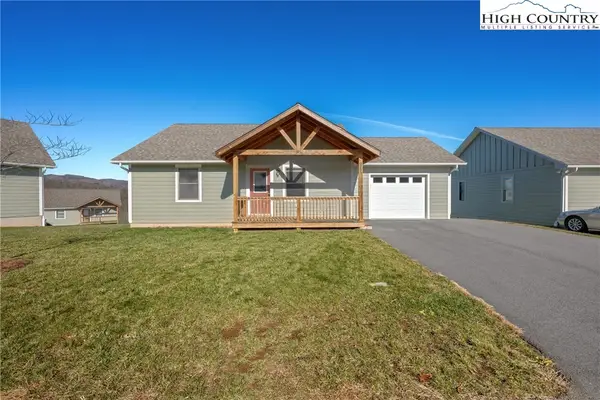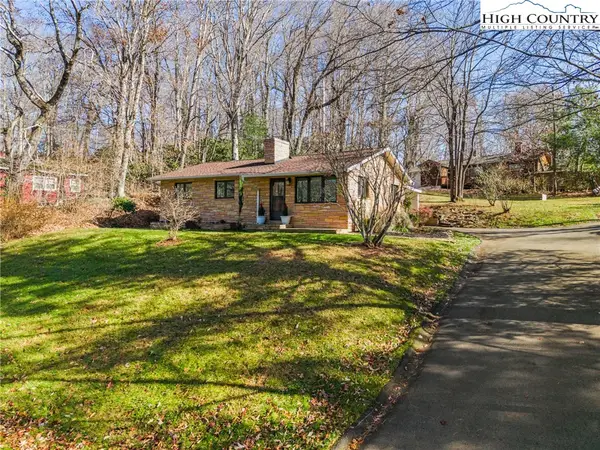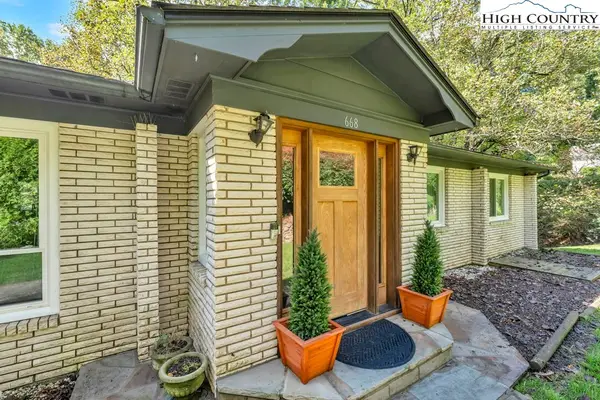131 Ollie Trail, Boone, NC 28607
Local realty services provided by:ERA Live Moore
131 Ollie Trail,Boone, NC 28607
$465,000
- 2 Beds
- 2 Baths
- 1,040 sq. ft.
- Single family
- Active
Listed by: virginia powell
Office: blowing rock real estate, llc.
MLS#:252781
Source:NC_HCAR
Price summary
- Price:$465,000
- Price per sq. ft.:$447.12
- Monthly HOA dues:$50
About this home
Furnished newly constructed cabin located between Blowing Rock and Boone. Great investment property! Short term rentals are permitted. Or, will this property be for your AppState student? Or, will it be a deferred maintenance second home? Climb up Rainbow Mountain to a left on Ollie Trail. Level entry from the parking area. Enter the top floor into the living room with a sliding glass door to the pressure treated stained deck. Wide porch will accommodate a table and Adirondack chairs to lounge on. Open floor plan to the kitchen area with a window west-facing Mountain view. Stainless steel appliances and double sink. Warm tongue in groove wood walls. Solid wooden doors. Oil rubbed bronze knobs and lighting fixtures throughout. Full bathroom and tiled shower. Allen Roth vanities. Go downstairs to two bedrooms and another full bathroom. Walk out either bedroom to the lower deck, which can accommodate a small hot tub. Rainbow Mountain is a quiet neighborhood set between Boone and Blowing Rock, recently regraded. Great access to High Country fun, hiking, Blue Ridge Parkway Trails, Appstate University and the charming village of Blowing Rock. 5 Minutes from the Boone Mall. Great seasonal view off the upper and lower back porches.
Contact an agent
Home facts
- Year built:2024
- Listing ID #:252781
- Added:345 day(s) ago
- Updated:November 23, 2025 at 08:47 PM
Rooms and interior
- Bedrooms:2
- Total bathrooms:2
- Full bathrooms:2
- Living area:1,040 sq. ft.
Heating and cooling
- Cooling:Central Air
- Heating:Electric, Forced Air
Structure and exterior
- Roof:Asphalt, Shingle
- Year built:2024
- Building area:1,040 sq. ft.
- Lot area:0.69 Acres
Schools
- High school:Watauga
- Elementary school:Hardin Park
Finances and disclosures
- Price:$465,000
- Price per sq. ft.:$447.12
- Tax amount:$724
New listings near 131 Ollie Trail
- New
 $495,000Active2 beds 3 baths2,024 sq. ft.
$495,000Active2 beds 3 baths2,024 sq. ft.888 Benjamin Drive, Boone, NC 28607
MLS# 259161Listed by: LISTWITHFREEDOM.COM - New
 $395,000Active2 beds 3 baths1,024 sq. ft.
$395,000Active2 beds 3 baths1,024 sq. ft.191 Ava Way #113, Boone, NC 28607
MLS# 259160Listed by: KELLER WILLIAMS HIGH COUNTRY - New
 $224,900Active8.44 Acres
$224,900Active8.44 AcresTBD Old Buffalo Trail, Boone, NC 28607
MLS# 4324571Listed by: A PLUS REALTY - New
 $565,000Active2 beds 2 baths1,266 sq. ft.
$565,000Active2 beds 2 baths1,266 sq. ft.465 Peaceful Haven Drive #531, Boone, NC 28607
MLS# 259149Listed by: FOSCOE REALTY & DEVELOPMENT - New
 $469,900Active2 beds 2 baths1,024 sq. ft.
$469,900Active2 beds 2 baths1,024 sq. ft.218 Ava Way, Boone, NC 28607
MLS# 258919Listed by: BHHS VINCENT PROPERTIES - New
 $472,500Active2 beds 3 baths1,024 sq. ft.
$472,500Active2 beds 3 baths1,024 sq. ft.172 Morgan Place #58, Boone, NC 28607
MLS# 259131Listed by: KELLER WILLIAMS HIGH COUNTRY - New
 $700,000Active4 beds 6 baths3,364 sq. ft.
$700,000Active4 beds 6 baths3,364 sq. ft.136 Day Drive, Boone, NC 28607
MLS# 259118Listed by: BHHS VINCENT PROPERTIES - New
 $449,000Active2 beds 2 baths1,043 sq. ft.
$449,000Active2 beds 2 baths1,043 sq. ft.160 W Grandview Heights, Boone, NC 28607
MLS# 259087Listed by: HOWARD HANNA ALLEN TATE REALTORS BOONE - New
 $689,000Active4 beds 3 baths3,170 sq. ft.
$689,000Active4 beds 3 baths3,170 sq. ft.668 Dogwood Road, Boone, NC 28607
MLS# 258188Listed by: BLUE RIDGE REALTY & INV. BOONE - New
 $260,000Active2 beds 2 baths770 sq. ft.
$260,000Active2 beds 2 baths770 sq. ft.229 E King Street #19, Boone, NC 28607
MLS# 259084Listed by: HOWARD HANNA ALLEN TATE REAL ESTATE BLOWING ROCK
