163 River Pointe Lane, Boone, NC 28607
Local realty services provided by:ERA Live Moore
163 River Pointe Lane,Boone, NC 28607
$1,500,000
- 3 Beds
- 5 Baths
- 3,602 sq. ft.
- Single family
- Active
Listed by: wendolyn kulunas
Office: premier sotheby's int'l realty
MLS#:257464
Source:NC_HCAR
Price summary
- Price:$1,500,000
- Price per sq. ft.:$352.03
- Monthly HOA dues:$125
About this home
Make this spectacularly appointed house in the River Pointe community your new home! Featuring a two-car garage, multiple covered porches overlooking the Hound Ears mountainside, golf course, and plenty of frontage on the Watauga River. The main level boasts a relaxing and gracious living room with custom built-ins and a stone fireplace, powder room, large open kitchen with three separate dining areas, dual office spaces, large primary suite with his and her baths and walk-in closets, a laundry room and two covered porches. Downstairs, there is a large family room, two large bedrooms with large closets and en-suite baths, storage areas, electrical/machine workroom, bonus room and a covered porch. Beautiful hardwood floors throughout and tile/stone floors in the baths and kitchen. The property has solidly built stairs down to the Watauga River. Relax on the riverside in your serene park setting complete with a gazebo. Watch the Hound Ears Club Fourth of July fireworks off your back porch! The home has central air conditioning, two water heaters and a gas furnace. This home is equipped for year-round living, ideally and centrally located between Boone, Blowing Rock and Banner Elk, in the gated community of River Point - a cul-de-sac neighborhood of five beautiful homes.
Contact an agent
Home facts
- Year built:2001
- Listing ID #:257464
- Added:91 day(s) ago
- Updated:November 15, 2025 at 06:42 PM
Rooms and interior
- Bedrooms:3
- Total bathrooms:5
- Full bathrooms:4
- Half bathrooms:1
- Living area:3,602 sq. ft.
Heating and cooling
- Cooling:Central Air
- Heating:Electric, Fireplaces, Heat Pump
Structure and exterior
- Roof:Shake, Wood
- Year built:2001
- Building area:3,602 sq. ft.
- Lot area:2.44 Acres
Schools
- High school:Watauga
- Elementary school:Valle Crucis
Utilities
- Sewer:Septic Available, Septic Tank
Finances and disclosures
- Price:$1,500,000
- Price per sq. ft.:$352.03
- Tax amount:$3,322
New listings near 163 River Pointe Lane
- New
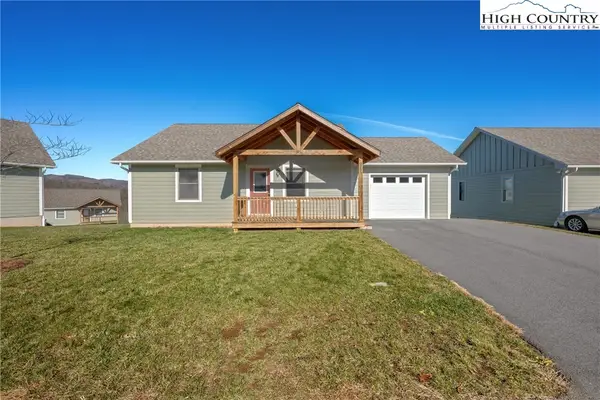 $472,500Active2 beds 3 baths1,024 sq. ft.
$472,500Active2 beds 3 baths1,024 sq. ft.172 Morgan Place #58, Boone, NC 28607
MLS# 259131Listed by: KELLER WILLIAMS HIGH COUNTRY - New
 $224,900Active8.44 Acres
$224,900Active8.44 AcresTBD Old Buffalo Trail, Boone, NC 28607
MLS# 258929Listed by: A PLUS REALTY - New
 $700,000Active4 beds 6 baths3,364 sq. ft.
$700,000Active4 beds 6 baths3,364 sq. ft.136 Day Drive, Boone, NC 28607
MLS# 259118Listed by: BHHS VINCENT PROPERTIES - New
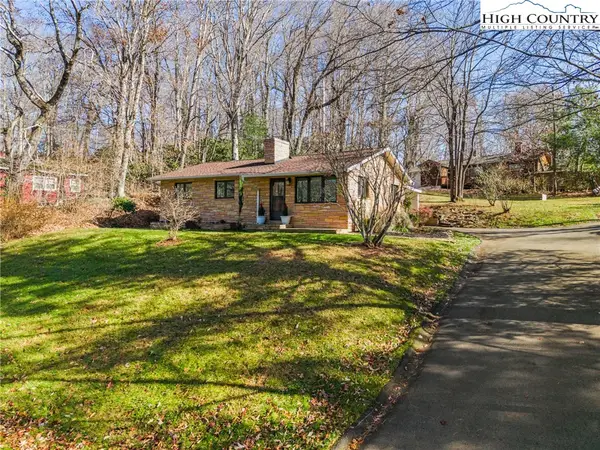 $449,000Active2 beds 2 baths1,043 sq. ft.
$449,000Active2 beds 2 baths1,043 sq. ft.160 W Grandview Heights, Boone, NC 28607
MLS# 259087Listed by: HOWARD HANNA ALLEN TATE REALTORS BOONE - New
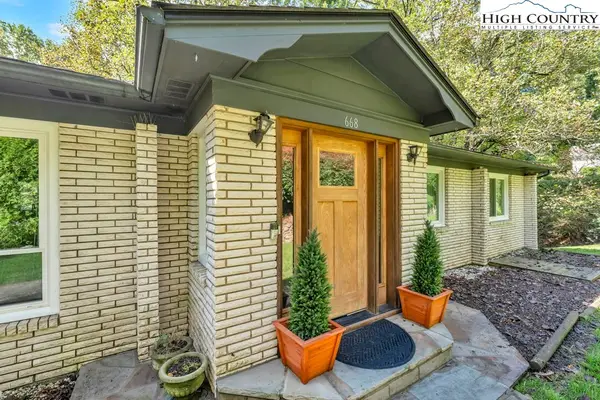 $689,000Active4 beds 3 baths3,170 sq. ft.
$689,000Active4 beds 3 baths3,170 sq. ft.668 Dogwood Road, Boone, NC 28607
MLS# 258188Listed by: BLUE RIDGE REALTY & INV. BOONE - New
 $260,000Active2 beds 2 baths770 sq. ft.
$260,000Active2 beds 2 baths770 sq. ft.229 E King Street #19, Boone, NC 28607
MLS# 259084Listed by: HOWARD HANNA ALLEN TATE REAL ESTATE BLOWING ROCK - New
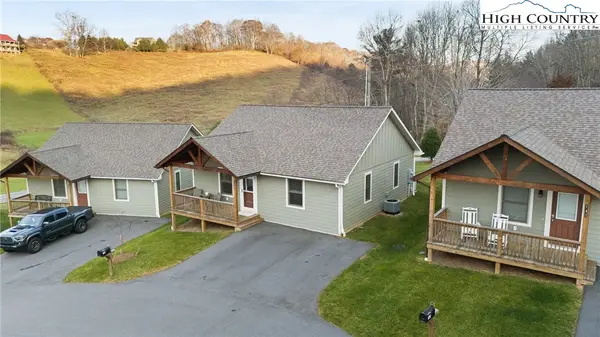 $379,900Active2 beds 3 baths1,024 sq. ft.
$379,900Active2 beds 3 baths1,024 sq. ft.129 Pinebrook Court #4, Boone, NC 28607
MLS# 258921Listed by: KELLER WILLIAMS HIGH COUNTRY - New
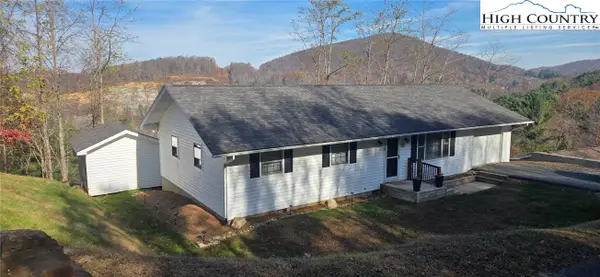 $359,900Active3 beds 2 baths1,354 sq. ft.
$359,900Active3 beds 2 baths1,354 sq. ft.516 White Laurel Lane, Boone, NC 28607
MLS# 259080Listed by: MACKEY PROPERTIES - New
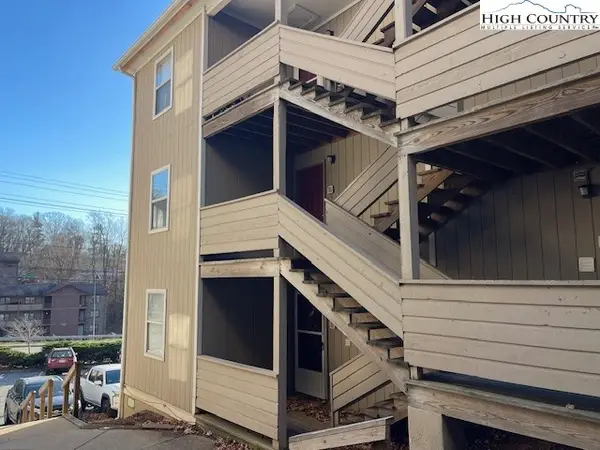 $260,000Active2 beds 2 baths790 sq. ft.
$260,000Active2 beds 2 baths790 sq. ft.229 E King Street #27, Boone, NC 28607
MLS# 259068Listed by: RE/MAX REALTY GROUP - New
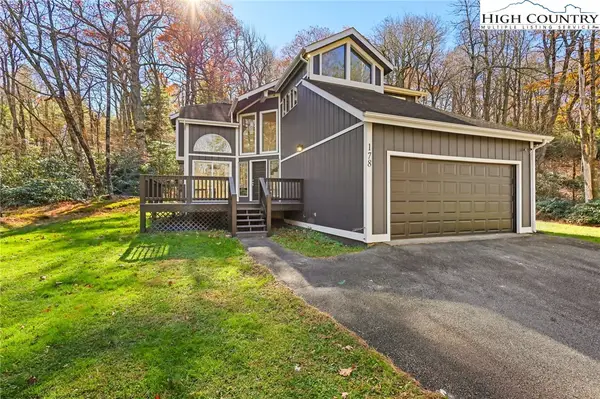 $675,000Active4 beds 4 baths2,123 sq. ft.
$675,000Active4 beds 4 baths2,123 sq. ft.178 Brook Lane, Boone, NC 28607
MLS# 259071Listed by: BHHS VINCENT PROPERTIES
