42 Hemming Court, Cameron, NC 28326
Local realty services provided by:ERA Strother Real Estate

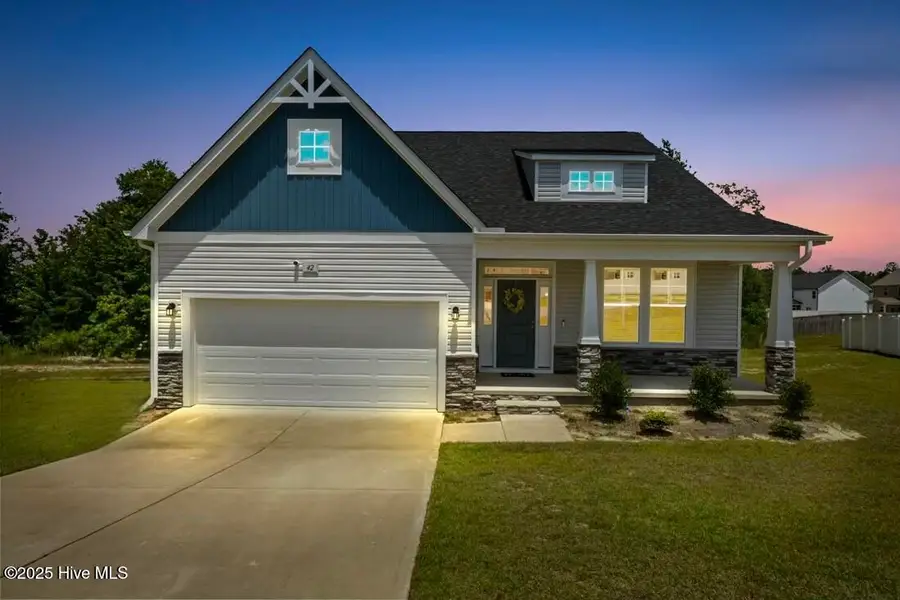
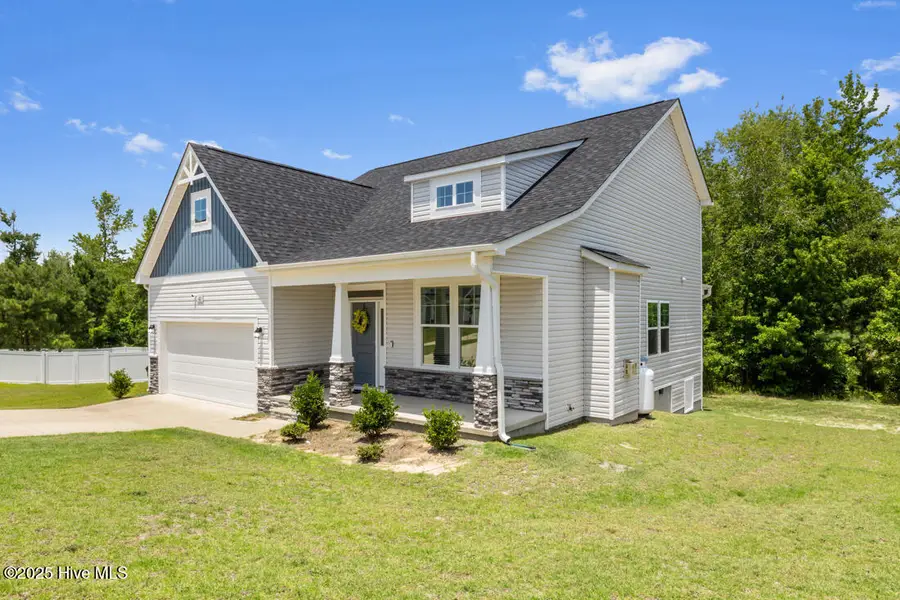
42 Hemming Court,Cameron, NC 28326
$335,000
- 4 Beds
- 3 Baths
- 2,048 sq. ft.
- Single family
- Active
Listed by:lisa pursley
Office:pursley properties group llc.
MLS#:100517050
Source:NC_CCAR
Price summary
- Price:$335,000
- Price per sq. ft.:$163.57
About this home
Welcome to the crown jewel of Lexington Plantation! This stunning 4-bedroom, 2.5-bath home, built in 2022, sits on a quiet cul-de-sac lot and backs up to peaceful woods offering privacy. Unlike many homes, this one comes with NO CHEAP slab foundation—the crawl space was thoughtfully upgraded by the sellers for better maintenance access, air circulation, and extra storage. The spacious primary suite is conveniently located downstairs, keeping guests or kids happily separated upstairs. The open-concept kitchen features a large island perfect for meal prep and entertaining. The huge back covered deck invites you to relax or host gatherings with beautiful wooded views ideal for morning coffee, quiet evenings, or bird watching. A roomy 2-car garage, NEARLY NEW construction, and a layout made for easy living are just the beginning. Best of all, it's priced below similar new construction homes giving you the feel of a BRAND-NEW build without the higher price tag or wait time. Enjoy access to community amenities including a pool and fitness center, all just minutes from shopping, restaurants, and everything you need. Don't miss the best Lexington Plantation has to offer!
Contact an agent
Home facts
- Year built:2022
- Listing Id #:100517050
- Added:42 day(s) ago
- Updated:August 14, 2025 at 03:45 PM
Rooms and interior
- Bedrooms:4
- Total bathrooms:3
- Full bathrooms:2
- Half bathrooms:1
- Living area:2,048 sq. ft.
Heating and cooling
- Cooling:Central Air
- Heating:Electric, Fireplace(s), Heating
Structure and exterior
- Roof:Shingle
- Year built:2022
- Building area:2,048 sq. ft.
- Lot area:0.37 Acres
Schools
- High school:Overhills High School
- Middle school:Overhills Middle School
- Elementary school:Benhaven Elementary
Utilities
- Water:County Water
- Sewer:Public Sewer, Sewer Connected
Finances and disclosures
- Price:$335,000
- Price per sq. ft.:$163.57
- Tax amount:$1,994 (2024)
New listings near 42 Hemming Court
- New
 $423,900Active4 beds 4 baths3,087 sq. ft.
$423,900Active4 beds 4 baths3,087 sq. ft.294 N Prince Henry Way, Cameron, NC 28326
MLS# 100524866Listed by: OLD GLORY REALTY LLC - New
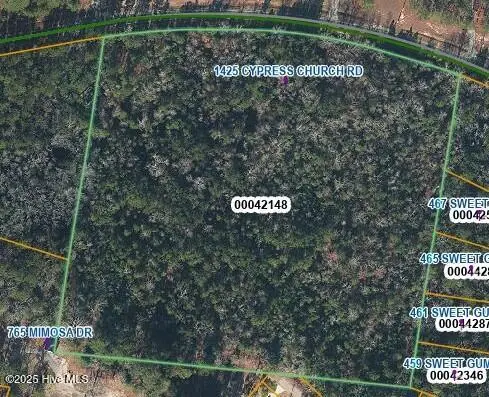 $235,000Active12 Acres
$235,000Active12 Acres1425 Cypresss Church Road, Cameron, NC 28326
MLS# 100524768Listed by: CAROLINA PROPERTY SALES - New
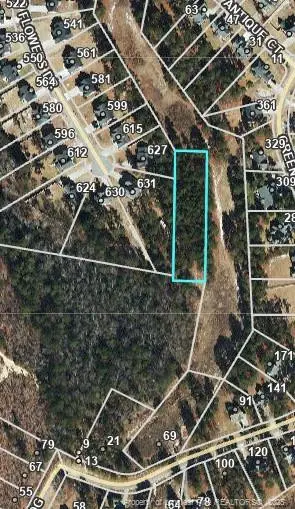 $50,000Active0.97 Acres
$50,000Active0.97 Acres0000 Spring Flowers Off Drive, Cameron, NC 28326
MLS# LP748642Listed by: WEST MAPLE REALTY LLC. - New
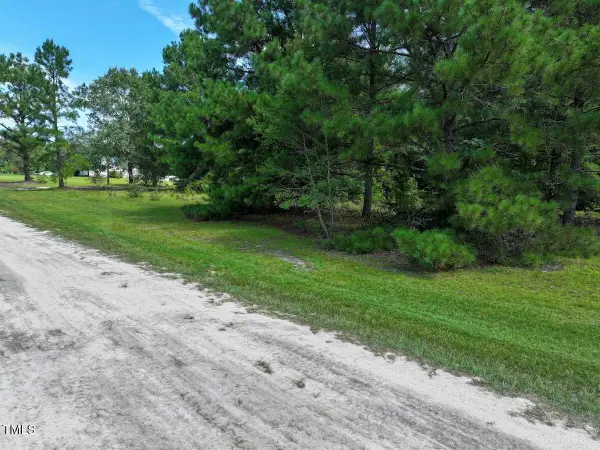 $150,000Active10.12 Acres
$150,000Active10.12 Acres0 Ravens Nest Lane, Cameron, NC 28326
MLS# 10115362Listed by: NC LAND AND FARMS INC - New
 $343,900Active3 beds 3 baths2,234 sq. ft.
$343,900Active3 beds 3 baths2,234 sq. ft.441 Lockwood Drive, Cameron, NC 28326
MLS# LP746108Listed by: THE VILLA REALTY, LLC. - New
 $336,000Active3 beds 3 baths2,366 sq. ft.
$336,000Active3 beds 3 baths2,366 sq. ft.121 Jubilee Courts, Cameron, NC 28326
MLS# LP746623Listed by: SASQUATCH REAL ESTATE TEAM - Coming Soon
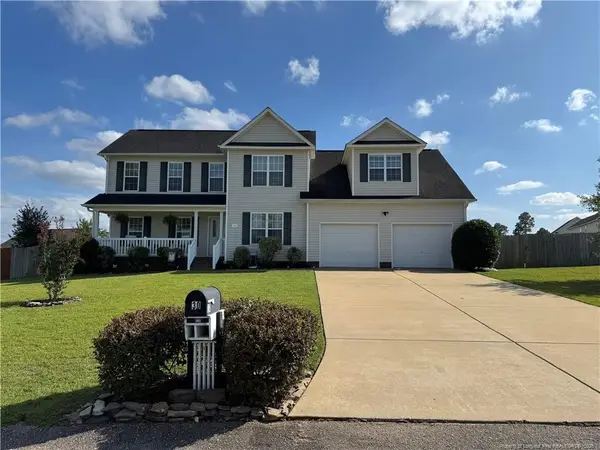 $350,000Coming Soon4 beds 4 baths
$350,000Coming Soon4 beds 4 baths30 Snowden Lane, Cameron, NC 28326
MLS# LP748192Listed by: KELLER WILLIAMS REALTY (FAYETTEVILLE) - Coming Soon
 $331,500Coming Soon4 beds 3 baths
$331,500Coming Soon4 beds 3 baths93 Samuel Nicholas Drive, Cameron, NC 28326
MLS# LP748438Listed by: TOWNSEND REAL ESTATE - New
 $382,500Active4 beds 3 baths2,992 sq. ft.
$382,500Active4 beds 3 baths2,992 sq. ft.437 Crutchfield Drive, Cameron, NC 28326
MLS# 748411Listed by: EVERYTHING PINES PARTNERS-FAYETTEVILLE - Open Sun, 11am to 2pmNew
 $395,000Active4 beds 3 baths2,266 sq. ft.
$395,000Active4 beds 3 baths2,266 sq. ft.146 Mcpherson Street, Cameron, NC 28326
MLS# 100523939Listed by: KELLER WILLIAMS PINEHURST
