45 Commodore Court, Cameron, NC 28326
Local realty services provided by:ERA Strother Real Estate


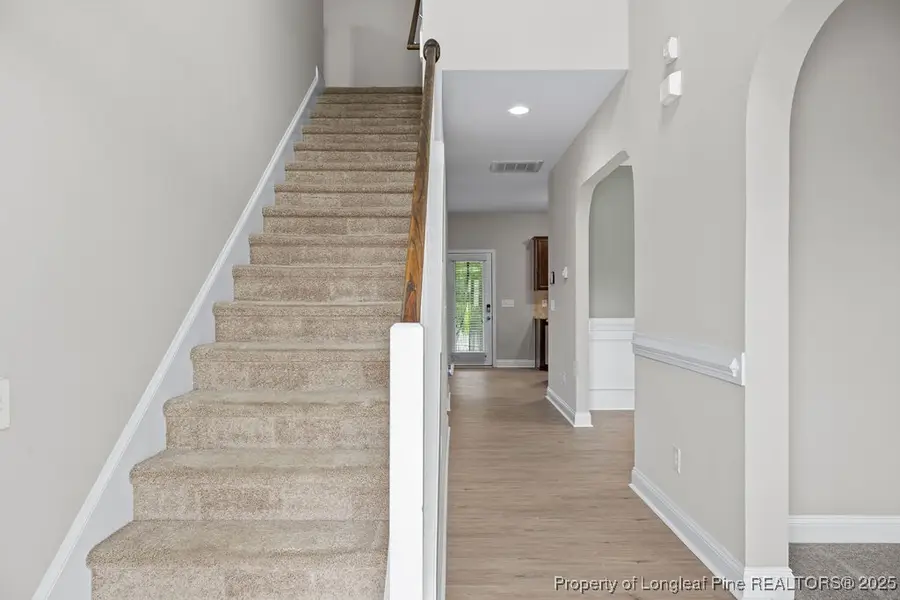
45 Commodore Court,Cameron, NC 28326
$359,000
- 4 Beds
- 3 Baths
- 2,424 sq. ft.
- Single family
- Pending
Listed by:q mejias
Office:keller williams realty (fayetteville)
MLS#:746771
Source:NC_FRAR
Price summary
- Price:$359,000
- Price per sq. ft.:$148.1
- Monthly HOA dues:$76
About this home
Step into timeless design and modern comfort in this spacious two-story home. A welcoming foyer opens to a flexible formal living space—ideal for a home office or study—and a formal dining room with an elegant coffered ceiling. The large kitchen features an island and breakfast nook that flows seamlessly into the open family room, creating an easy layout for both everyday living and entertaining.
Recent updates include brand new LVP flooring throughout and fresh interior paint, giving the home a clean, modern feel. Upstairs, the private primary suite boasts a tray ceiling, a generous walk-in closet, dual vanities, a garden tub, and a separate shower. Three additional bedrooms, a full bath, laundry room, and dedicated storage space complete the second level.
Enjoy outdoor gatherings on the covered back porch, perfect for relaxing or entertaining year-round. Additional highlights include a new HVAC system installed in 2023 with a transferable 10-year warranty and a garage prewired for a Tesla charging station—ideal for electric vehicle owners.
Contact an agent
Home facts
- Year built:2016
- Listing Id #:746771
- Added:34 day(s) ago
- Updated:August 09, 2025 at 06:38 PM
Rooms and interior
- Bedrooms:4
- Total bathrooms:3
- Full bathrooms:2
- Half bathrooms:1
- Living area:2,424 sq. ft.
Heating and cooling
- Cooling:Central Air
- Heating:Heat Pump
Structure and exterior
- Year built:2016
- Building area:2,424 sq. ft.
- Lot area:0.35 Acres
Schools
- High school:Overhills Senior High
- Middle school:Overhills Middle School
Utilities
- Water:Public
- Sewer:County Sewer
Finances and disclosures
- Price:$359,000
- Price per sq. ft.:$148.1
New listings near 45 Commodore Court
- New
 $423,900Active4 beds 4 baths3,087 sq. ft.
$423,900Active4 beds 4 baths3,087 sq. ft.294 N Prince Henry Way, Cameron, NC 28326
MLS# 100524866Listed by: OLD GLORY REALTY LLC - New
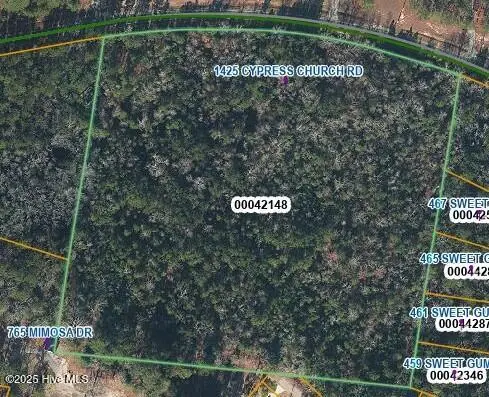 $235,000Active12 Acres
$235,000Active12 Acres1425 Cypresss Church Road, Cameron, NC 28326
MLS# 100524768Listed by: CAROLINA PROPERTY SALES - New
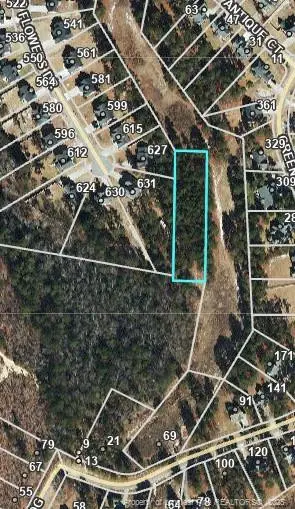 $50,000Active0.97 Acres
$50,000Active0.97 Acres0000 Spring Flowers Off Drive, Cameron, NC 28326
MLS# LP748642Listed by: WEST MAPLE REALTY LLC. - New
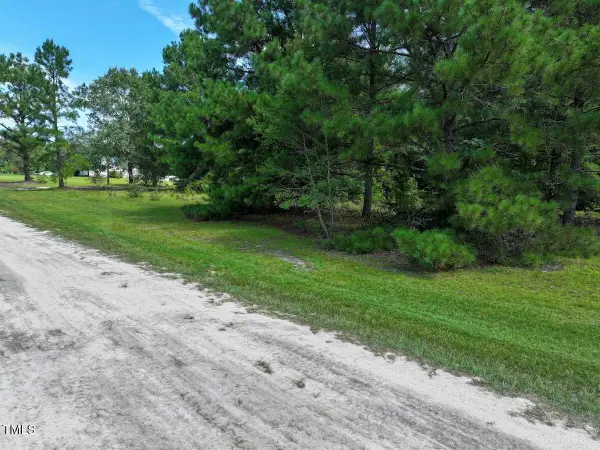 $150,000Active10.12 Acres
$150,000Active10.12 Acres0 Ravens Nest Lane, Cameron, NC 28326
MLS# 10115362Listed by: NC LAND AND FARMS INC - New
 $343,900Active3 beds 3 baths2,234 sq. ft.
$343,900Active3 beds 3 baths2,234 sq. ft.441 Lockwood Drive, Cameron, NC 28326
MLS# LP746108Listed by: THE VILLA REALTY, LLC. - New
 $336,000Active3 beds 3 baths2,366 sq. ft.
$336,000Active3 beds 3 baths2,366 sq. ft.121 Jubilee Courts, Cameron, NC 28326
MLS# LP746623Listed by: SASQUATCH REAL ESTATE TEAM - Coming Soon
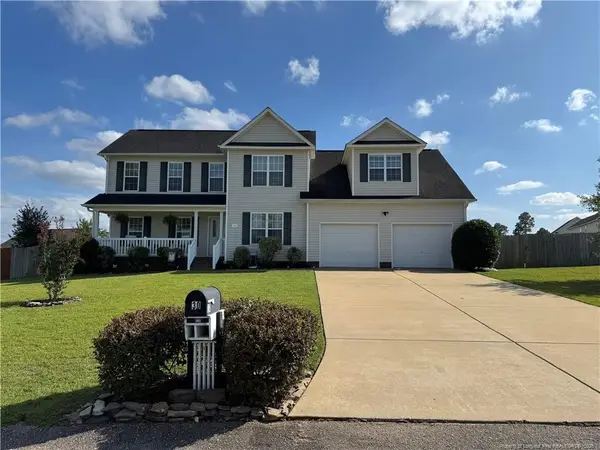 $350,000Coming Soon4 beds 4 baths
$350,000Coming Soon4 beds 4 baths30 Snowden Lane, Cameron, NC 28326
MLS# LP748192Listed by: KELLER WILLIAMS REALTY (FAYETTEVILLE) - Coming Soon
 $331,500Coming Soon4 beds 3 baths
$331,500Coming Soon4 beds 3 baths93 Samuel Nicholas Drive, Cameron, NC 28326
MLS# LP748438Listed by: TOWNSEND REAL ESTATE - New
 $382,500Active4 beds 3 baths2,992 sq. ft.
$382,500Active4 beds 3 baths2,992 sq. ft.437 Crutchfield Drive, Cameron, NC 28326
MLS# 748411Listed by: EVERYTHING PINES PARTNERS-FAYETTEVILLE - Open Sun, 11am to 2pmNew
 $395,000Active4 beds 3 baths2,266 sq. ft.
$395,000Active4 beds 3 baths2,266 sq. ft.146 Mcpherson Street, Cameron, NC 28326
MLS# 100523939Listed by: KELLER WILLIAMS PINEHURST
