100 Pine Tree Drive, Roaring Gap, NC 28668
Local realty services provided by:ERA Live Moore
100 Pine Tree Drive,Roaring Gap, NC 28668
$449,900
- 4 Beds
- 4 Baths
- 2,520 sq. ft.
- Single family
- Active
Listed by: shirley richardson
Office: foxfire realty
MLS#:255537
Source:NC_HCAR
Price summary
- Price:$449,900
- Price per sq. ft.:$140.11
- Monthly HOA dues:$83.33
About this home
This Beautiful Home is nestled in High Meadows Estates amidst a lovely Natural Environment. Park in the paved Circle Driveway, step down onto a stone sidewalk and enter the Foyer. Immediately you will see nice hardwood floors and windows galore. This home has natural light in every room. Main floor features a Primary Bedroom & Bath, Powder Room, Laundry, open Kitchen/Sunroom/Den and open Living/Dining Room. There's a see thru Fireplace that exudes ambiance. Dine outside under the covered Porch and enjoy the Sounds of Nature and viewing all the Hosta, Azalea's, Rhododendron and large shade trees.
Second level has 3BR/2BA's and a sitting area. Lower level includes storage and Oversized 2 Car Garage. This is the Perfect Full time Home or Second Home in a Private Community with Great neighbors. Club Membership is available upon approval. Excellent location. Near the Blue Ridge Parkway, multiple Wineries, Stone Mountain State Park and shopping in nearby Towns. Take a look today!
Contact an agent
Home facts
- Year built:1989
- Listing ID #:255537
- Added:185 day(s) ago
- Updated:November 15, 2025 at 06:42 PM
Rooms and interior
- Bedrooms:4
- Total bathrooms:4
- Full bathrooms:3
- Half bathrooms:1
- Living area:2,520 sq. ft.
Heating and cooling
- Cooling:Attic Fan, Central Air, Heat Pump
- Heating:Electric, Fireplaces, Forced Air, Heat Pump, Propane
Structure and exterior
- Roof:Architectural, Shingle
- Year built:1989
- Building area:2,520 sq. ft.
- Lot area:0.3 Acres
Schools
- High school:Alleghany
- Elementary school:Sparta
Utilities
- Sewer:Private Sewer
Finances and disclosures
- Price:$449,900
- Price per sq. ft.:$140.11
- Tax amount:$1,687
New listings near 100 Pine Tree Drive
- New
 $1,735,000Active4 beds 5 baths3,861 sq. ft.
$1,735,000Active4 beds 5 baths3,861 sq. ft.371 Oklahoma Road, Montreat, NC 28757
MLS# 4319901Listed by: PREMIER SOTHEBYS INTERNATIONAL REALTY 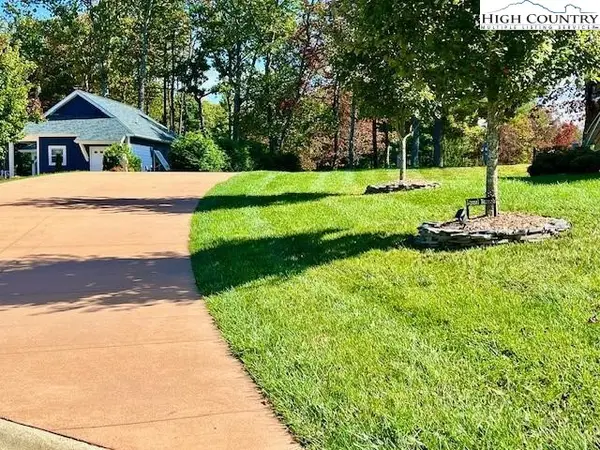 $249,000Active0.22 Acres
$249,000Active0.22 Acres185 Laurel Branch Court, Roaring Gap, NC 28668
MLS# 258523Listed by: OLDE BEAU REALTY, INC.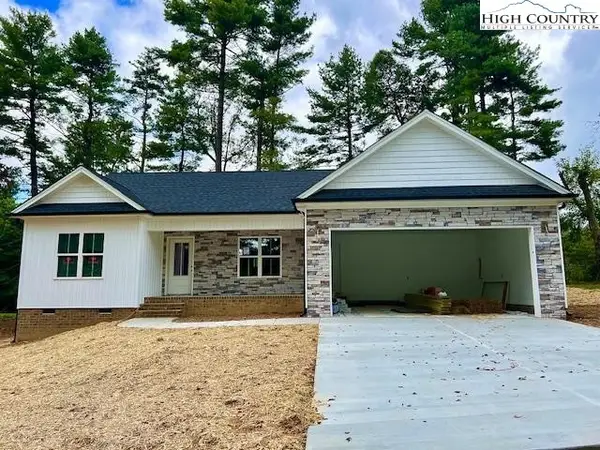 $480,000Active3 beds 2 baths1,480 sq. ft.
$480,000Active3 beds 2 baths1,480 sq. ft.82 Iris Drive, Roaring Gap, NC 28668
MLS# 258308Listed by: OLDE BEAU REALTY, INC.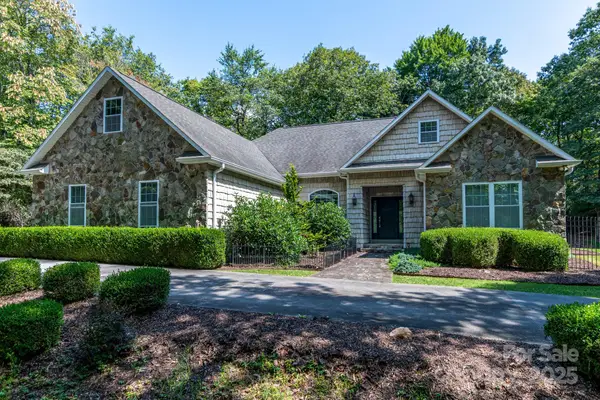 $579,000Active3 beds 5 baths2,176 sq. ft.
$579,000Active3 beds 5 baths2,176 sq. ft.116 Fawn Lane, Roaring Gap, NC 28668
MLS# 4301016Listed by: REALTY ONE GROUP SELECT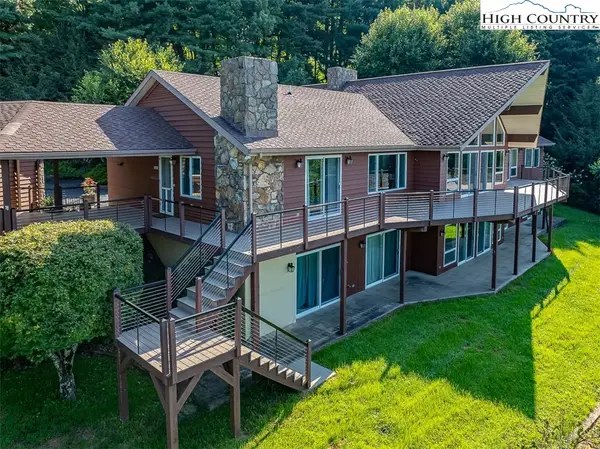 $1,700,000Active6 beds 8 baths5,655 sq. ft.
$1,700,000Active6 beds 8 baths5,655 sq. ft.148 Chestnut Ridge Lane, Roaring Gap, NC 28668
MLS# 257460Listed by: HIGH MEADOWS COUNTRY CLUB PROPERTIES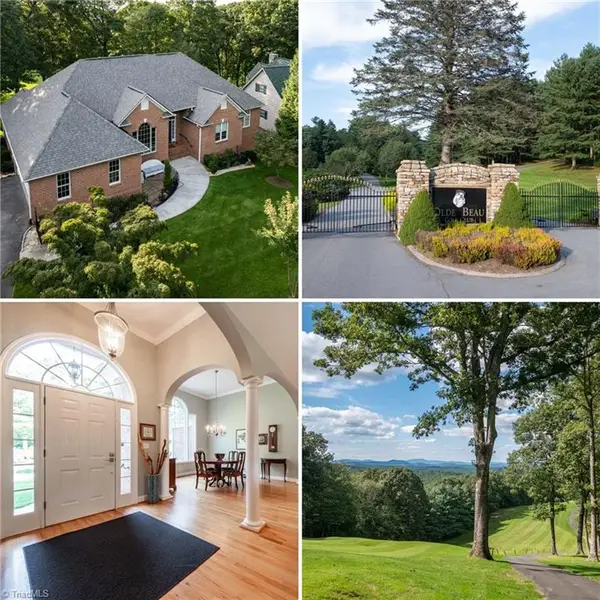 $499,000Active2 beds 3 baths
$499,000Active2 beds 3 baths325 Troon Avenue, Roaring Gap, NC 28668
MLS# 1193066Listed by: UNDERDOWN, BALL & ASSOCIATES, LLC $1,575,000Active3 beds 4 baths4,357 sq. ft.
$1,575,000Active3 beds 4 baths4,357 sq. ft.738 Country Club Road, Roaring Gap, NC 28668
MLS# 257141Listed by: HIGH MEADOWS COUNTRY CLUB PROPERTIES $240,000Active0.94 Acres
$240,000Active0.94 Acres59 Gleneagle West, Roaring Gap, NC 28668
MLS# 257138Listed by: OLDE BEAU REALTY, INC. $535,000Active4 beds 4 baths2,600 sq. ft.
$535,000Active4 beds 4 baths2,600 sq. ft.638 Ridge Road, Roaring Gap, NC 28668
MLS# 257029Listed by: MOUNTAIN DREAMS REALTY $795,000Active4 beds 4 baths3,313 sq. ft.
$795,000Active4 beds 4 baths3,313 sq. ft.50 Mitchell River Ridge, Roaring Gap, NC 28668
MLS# 257028Listed by: OLDE BEAU REALTY, INC.
