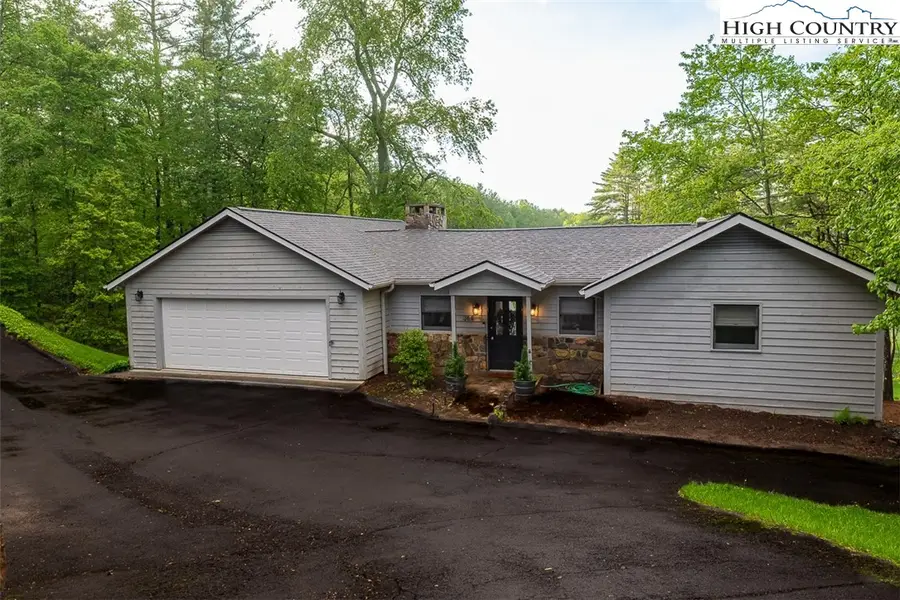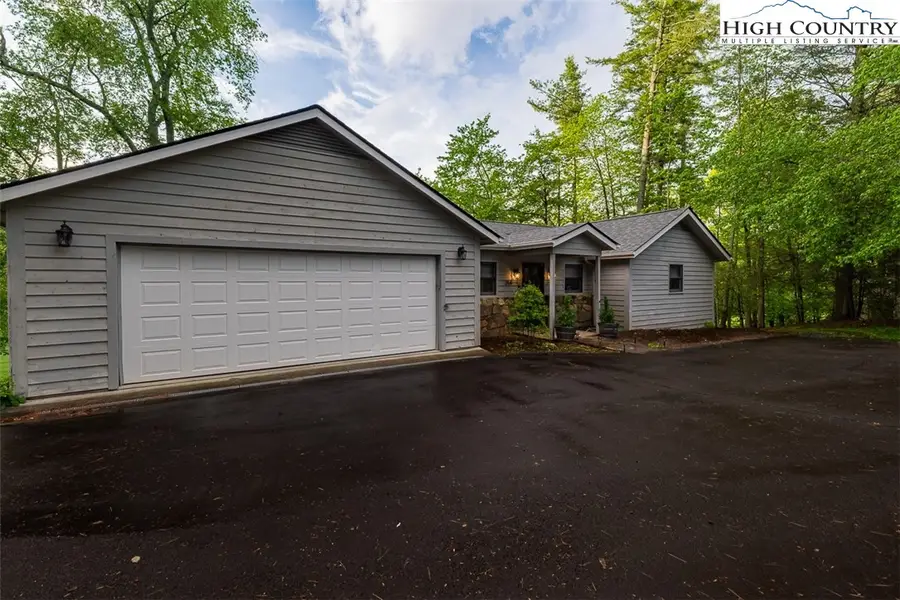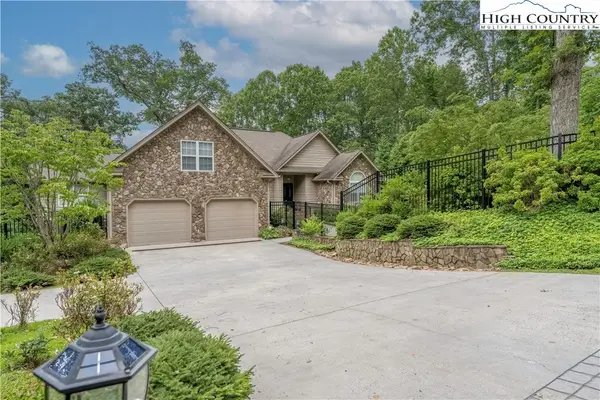284 Red Bird Lane, Roaring Gap, NC 28668
Local realty services provided by:ERA Live Moore



284 Red Bird Lane,Roaring Gap, NC 28668
$576,000
- 4 Beds
- 3 Baths
- 2,378 sq. ft.
- Single family
- Active
Listed by:elizabeth payton
Office:high meadows country club properties
MLS#:254335
Source:NC_HCAR
Price summary
- Price:$576,000
- Price per sq. ft.:$242.22
About this home
Nestled in the prestigious High Meadows golf community, this stunning 4-bedroom, 3-bath home offers the perfect blend of luxury and comfort. Overlooking the scenic 16th fairway, this home invites you to embrace the serene beauty of golf course living.
Step inside to a spacious open floor plan, ideal for entertaining or simply unwinding in style. Cozy up by one of the two striking stone fireplaces, adding warmth and character to the space. A brand-new roof (installed in 2025) ensures peace of mind, while the freshly painted deck is ready for your outdoor gatherings. Home is wired for a full home generator and the furniture remains in the home
Located near the Blue Ridge Parkway, Stone Mountain and New River for your outdoor activities.
With a 2-car attached garage, you'll enjoy both convenience and security. Don't miss this chance to own a piece of High Meadows charm—this gem won't last long! LO does not hold EM
Contact an agent
Home facts
- Year built:1987
- Listing Id #:254335
- Added:91 day(s) ago
- Updated:July 19, 2025 at 03:45 PM
Rooms and interior
- Bedrooms:4
- Total bathrooms:3
- Full bathrooms:3
- Living area:2,378 sq. ft.
Heating and cooling
- Cooling:Central Air
- Heating:Baseboard, Electric, Fireplaces, Heat Pump
Structure and exterior
- Roof:Asphalt, Shingle
- Year built:1987
- Building area:2,378 sq. ft.
- Lot area:0.48 Acres
Schools
- High school:Alleghany
- Elementary school:Sparta
Finances and disclosures
- Price:$576,000
- Price per sq. ft.:$242.22
- Tax amount:$1,468
New listings near 284 Red Bird Lane
- New
 $668,000Active4 beds 4 baths2,458 sq. ft.
$668,000Active4 beds 4 baths2,458 sq. ft.124 Shady Lane, Roaring Gap, NC 28668
MLS# 257398Listed by: HIGH MEADOWS COUNTRY CLUB PROPERTIES - New
 $1,575,000Active3 beds 4 baths4,357 sq. ft.
$1,575,000Active3 beds 4 baths4,357 sq. ft.738 Country Club Road, Roaring Gap, NC 28668
MLS# 257141Listed by: HIGH MEADOWS COUNTRY CLUB PROPERTIES  $849,900Pending3 beds 4 baths2,993 sq. ft.
$849,900Pending3 beds 4 baths2,993 sq. ft.633 Country Club Road, Roaring Gap, NC 28627
MLS# 257210Listed by: HIGH MEADOWS COUNTRY CLUB PROPERTIES $240,000Active0.94 Acres
$240,000Active0.94 Acres59 Gleneagle West, Roaring Gap, NC 28668
MLS# 257138Listed by: OLDE BEAU REALTY, INC. $490,000Active3 beds 4 baths1,898 sq. ft.
$490,000Active3 beds 4 baths1,898 sq. ft.136 Fawn Lane #10, Roaring Gap, NC 28668
MLS# 4285140Listed by: REALTY ONE GROUP SELECT $535,000Active4 beds 4 baths2,600 sq. ft.
$535,000Active4 beds 4 baths2,600 sq. ft.638 Ridge Road, Roaring Gap, NC 28668
MLS# 257029Listed by: MOUNTAIN DREAMS REALTY $490,000Pending3 beds 4 baths
$490,000Pending3 beds 4 baths136 Fawn Lane, Roaring Gap, NC 28668
MLS# 1188855Listed by: REALTY ONE GROUP SELECT $490,000Active3 beds 4 baths1,898 sq. ft.
$490,000Active3 beds 4 baths1,898 sq. ft.136 Fawn Lane, Roaring Gap, NC 28668
MLS# 256882Listed by: REALTY ONE GROUP SELECT $795,000Active4 beds 4 baths3,313 sq. ft.
$795,000Active4 beds 4 baths3,313 sq. ft.50 Mitchell River Ridge, Roaring Gap, NC 28668
MLS# 257028Listed by: OLDE BEAU REALTY, INC. $179,000Active-- beds -- baths510 sq. ft.
$179,000Active-- beds -- baths510 sq. ft.40 Club Villa Drive #500, Roaring Gap, NC 28627
MLS# 4283360Listed by: KELLER WILLIAMS ELITE BR
