124 Shady Lane, Roaring Gap, NC 28668
Local realty services provided by:ERA Live Moore
124 Shady Lane,Roaring Gap, NC 28668
$658,000
- 4 Beds
- 4 Baths
- 2,458 sq. ft.
- Single family
- Active
Listed by:elizabeth payton
Office:high meadows country club properties
MLS#:257398
Source:NC_HCAR
Price summary
- Price:$658,000
- Price per sq. ft.:$267.7
About this home
Welcome to your next chapter in the heart of High Meadows Country Club. This elegant 4-bedroom, 3.5-bath home offers the perfect blend of spacious living, serene views, and refined mountain charm — just minutes from the iconic Blue Ridge Parkway. The open-concept living space is perfect for entertaining or relaxing, with a vaulted ceiling and panoramic windows that flood the room with natural light. Step outside to a large deck overlooking the #8 green — ideal for morning coffee, evening cocktails, or watching the action on the course. Sunroom Sanctuary: Just off the kitchen, a beautiful sunroom invites you to unwind year-round, surrounded by nature and warmth. The roof and heating systems are 2 years old. There is an oversized golf cart garage and a one car garage .There is a transferable 10 year warranty on the furnace and heat pump . Location Perks:
• Nestled in the prestigious High Meadows Country Club community.
• Minutes from the scenic Blue Ridge Parkway—perfect for weekend drives, hiking, and exploring.
• Access to golf, tennis, and clubhouse amenities just steps away.
Contact an agent
Home facts
- Year built:1977
- Listing ID #:257398
- Added:48 day(s) ago
- Updated:October 01, 2025 at 03:26 PM
Rooms and interior
- Bedrooms:4
- Total bathrooms:4
- Full bathrooms:3
- Half bathrooms:1
- Living area:2,458 sq. ft.
Heating and cooling
- Cooling:Attic Fan, Central Air
- Heating:Baseboard, Ductless, Electric, Fireplaces, Forced Air, Heat Pump
Structure and exterior
- Roof:Architectural, Shingle
- Year built:1977
- Building area:2,458 sq. ft.
- Lot area:0.69 Acres
Schools
- High school:Alleghany
- Elementary school:Sparta
Finances and disclosures
- Price:$658,000
- Price per sq. ft.:$267.7
- Tax amount:$1,650
New listings near 124 Shady Lane
- New
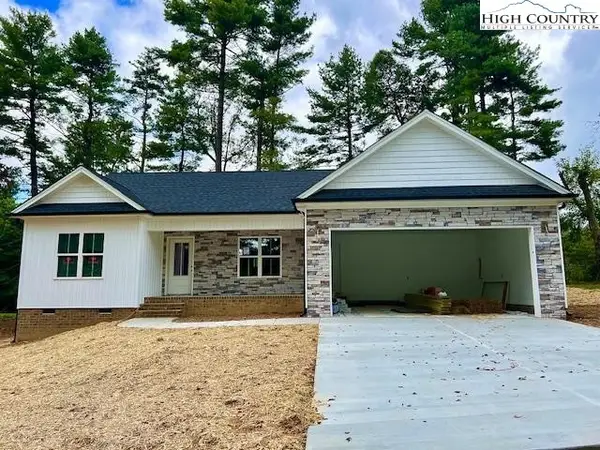 $480,000Active3 beds 2 baths1,480 sq. ft.
$480,000Active3 beds 2 baths1,480 sq. ft.82 Iris Drive, Roaring Gap, NC 28668
MLS# 258308Listed by: OLDE BEAU REALTY, INC. 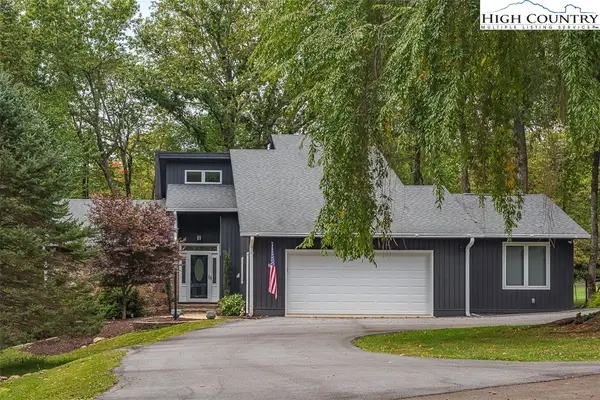 $595,000Active3 beds 3 baths2,360 sq. ft.
$595,000Active3 beds 3 baths2,360 sq. ft.255 Buchanan Street, Glade Valley, NC 28627
MLS# 258075Listed by: HIGH MEADOWS COUNTRY CLUB PROPERTIES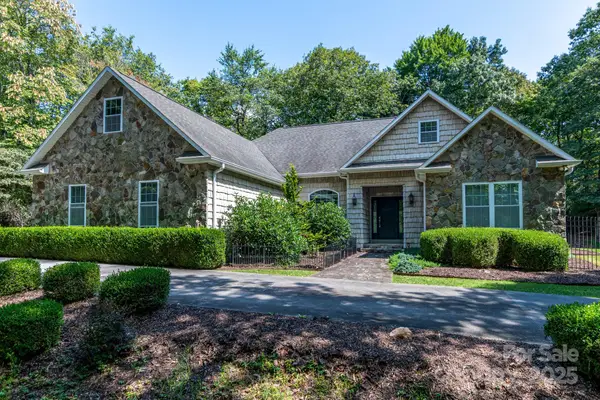 $585,000Active3 beds 5 baths2,176 sq. ft.
$585,000Active3 beds 5 baths2,176 sq. ft.116 Fawn Lane, Roaring Gap, NC 28668
MLS# 4301016Listed by: REALTY ONE GROUP SELECT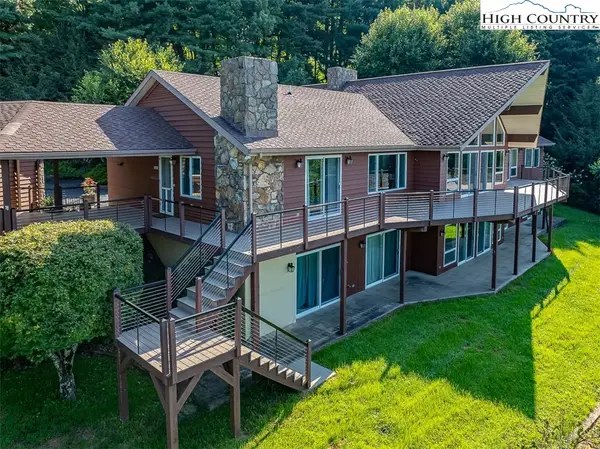 $1,700,000Active6 beds 8 baths5,655 sq. ft.
$1,700,000Active6 beds 8 baths5,655 sq. ft.148 Chestnut Ridge Lane, Roaring Gap, NC 28668
MLS# 257460Listed by: HIGH MEADOWS COUNTRY CLUB PROPERTIES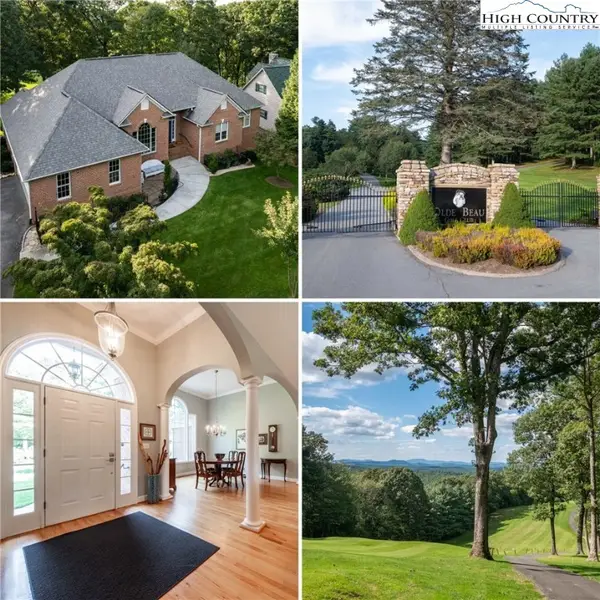 $549,900Active2 beds 3 baths3,372 sq. ft.
$549,900Active2 beds 3 baths3,372 sq. ft.325 Troon Avenue, Roaring Gap, NC 28668
MLS# 257706Listed by: UNDERDOWN, BALL & ASSOCIATES, LLC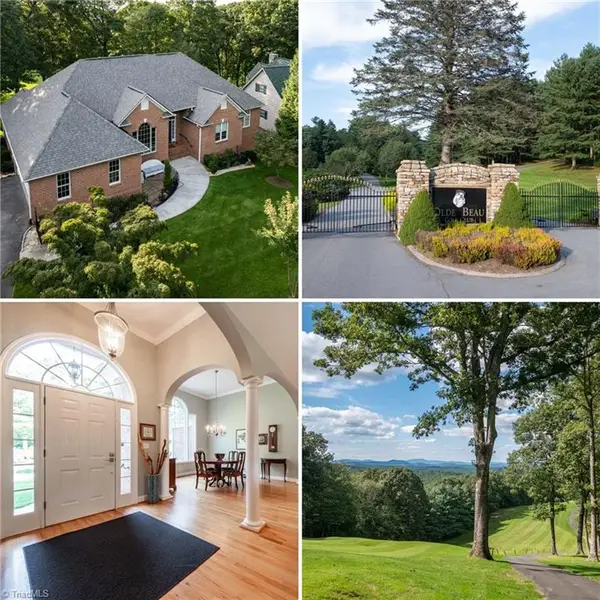 $549,900Active2 beds 3 baths
$549,900Active2 beds 3 baths325 Troon Avenue, Roaring Gap, NC 28668
MLS# 1193066Listed by: UNDERDOWN, BALL & ASSOCIATES, LLC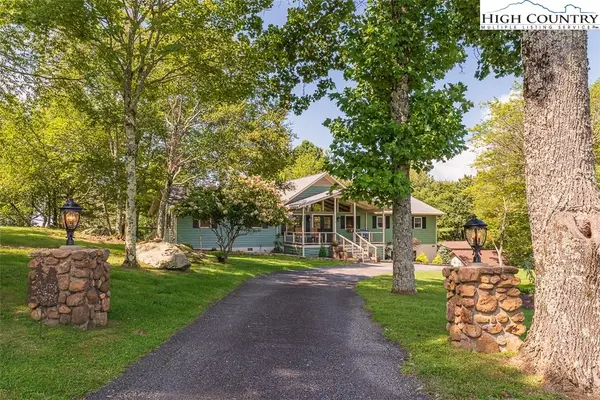 $698,000Pending3 beds 4 baths1,997 sq. ft.
$698,000Pending3 beds 4 baths1,997 sq. ft.378 Ridge Road, Roaring Gap, NC 28668
MLS# 257514Listed by: HIGH MEADOWS COUNTRY CLUB PROPERTIES $658,000Active4 beds 4 baths2,458 sq. ft.
$658,000Active4 beds 4 baths2,458 sq. ft.124 Shady Lane, Roaring Gap, NC 28668
MLS# 257398Listed by: HIGH MEADOWS COUNTRY CLUB PROPERTIES $1,575,000Active3 beds 4 baths4,357 sq. ft.
$1,575,000Active3 beds 4 baths4,357 sq. ft.738 Country Club Road, Roaring Gap, NC 28668
MLS# 257141Listed by: HIGH MEADOWS COUNTRY CLUB PROPERTIES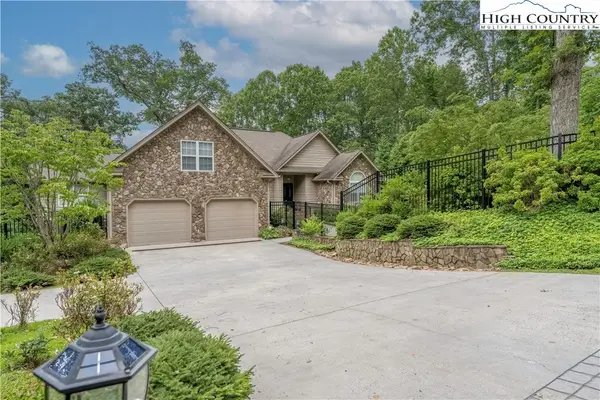 $849,900Pending3 beds 4 baths2,993 sq. ft.
$849,900Pending3 beds 4 baths2,993 sq. ft.633 Country Club Road, Roaring Gap, NC 28627
MLS# 257210Listed by: HIGH MEADOWS COUNTRY CLUB PROPERTIES
