633 Country Club Road, Roaring Gap, NC 28627
Local realty services provided by:ERA Live Moore
633 Country Club Road,Roaring Gap, NC 28627
$849,900
- 3 Beds
- 4 Baths
- 2,993 sq. ft.
- Single family
- Pending
Listed by:peggy cooper
Office:high meadows country club properties
MLS#:257210
Source:NC_HCAR
Price summary
- Price:$849,900
- Price per sq. ft.:$283.96
About this home
Beautifully Updated & Fully Furnished Home in High Meadows Golf & Country Club. Move right in and start enjoying life in this beautifully maintained, fully furnished home located in the desirable High Meadows Golf & Country Club. Designed for easy living, this low-maintenance property offers an open floor plan with stylish updates throughout. The remodeled kitchen and baths blend modern convenience with timeless design. A spacious family room features hardwood floors, a stunning stone fireplace, and a vaulted ceiling, flowing seamlessly into the formal dining area. The kitchen includes a charming breakfast nook with views of the landscaped backyard. Step outside to the covered deck — the perfect spot to entertain, relax with your morning coffee, or enjoy peaceful moments surrounded by nature. The fenced yard is beautifully landscaped and ideal for pets or gardening. Upstairs, a generous bonus space with a full bath offers flexibility for a second living area, guest suite, or home office. Additional square footage has been added with two expansive California Closets, providing exceptional storage. As an added bonus, all furniture, most furnishings, and two golf carts are included — making this home an incredible turnkey opportunity in a sought-after mountain golf community.
Contact an agent
Home facts
- Year built:2007
- Listing ID #:257210
- Added:57 day(s) ago
- Updated:October 01, 2025 at 07:18 AM
Rooms and interior
- Bedrooms:3
- Total bathrooms:4
- Full bathrooms:3
- Half bathrooms:1
- Living area:2,993 sq. ft.
Heating and cooling
- Cooling:Central Air
- Heating:Fireplaces, Forced Air, Propane
Structure and exterior
- Roof:Asphalt, Shingle
- Year built:2007
- Building area:2,993 sq. ft.
- Lot area:0.9 Acres
Schools
- High school:Alleghany
- Elementary school:Glade Creek
Finances and disclosures
- Price:$849,900
- Price per sq. ft.:$283.96
- Tax amount:$2,811
New listings near 633 Country Club Road
- New
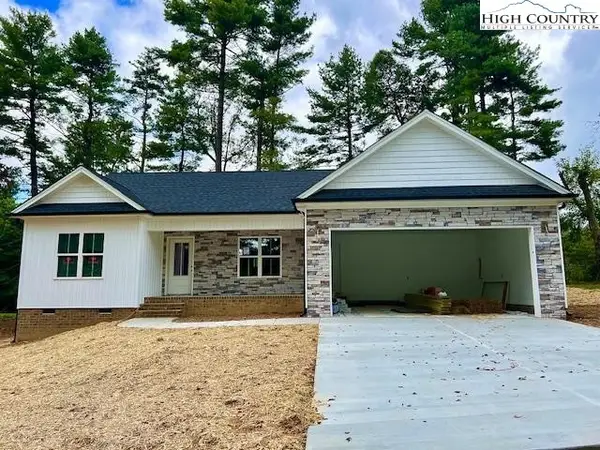 $480,000Active3 beds 2 baths1,480 sq. ft.
$480,000Active3 beds 2 baths1,480 sq. ft.82 Iris Drive, Roaring Gap, NC 28668
MLS# 258308Listed by: OLDE BEAU REALTY, INC. 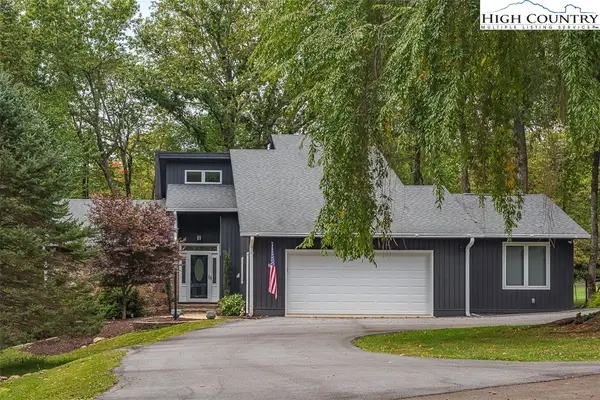 $595,000Active3 beds 3 baths2,360 sq. ft.
$595,000Active3 beds 3 baths2,360 sq. ft.255 Buchanan Street, Glade Valley, NC 28627
MLS# 258075Listed by: HIGH MEADOWS COUNTRY CLUB PROPERTIES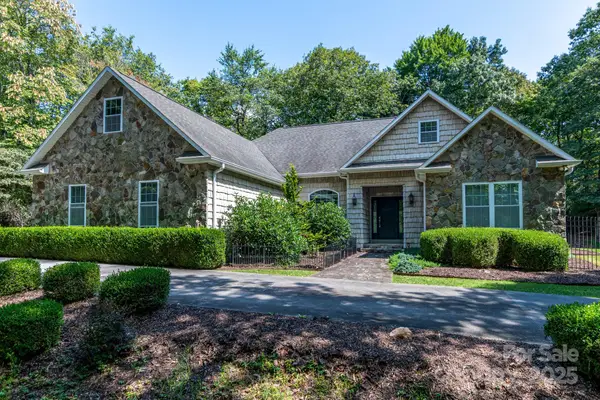 $585,000Active3 beds 5 baths2,176 sq. ft.
$585,000Active3 beds 5 baths2,176 sq. ft.116 Fawn Lane, Roaring Gap, NC 28668
MLS# 4301016Listed by: REALTY ONE GROUP SELECT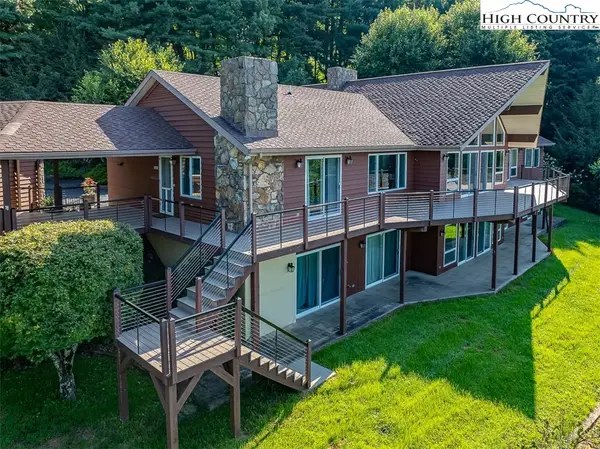 $1,700,000Active6 beds 8 baths5,655 sq. ft.
$1,700,000Active6 beds 8 baths5,655 sq. ft.148 Chestnut Ridge Lane, Roaring Gap, NC 28668
MLS# 257460Listed by: HIGH MEADOWS COUNTRY CLUB PROPERTIES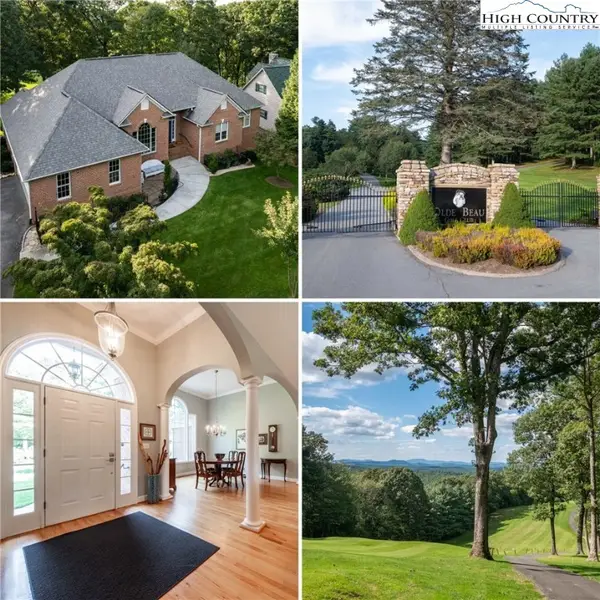 $549,900Active2 beds 3 baths3,372 sq. ft.
$549,900Active2 beds 3 baths3,372 sq. ft.325 Troon Avenue, Roaring Gap, NC 28668
MLS# 257706Listed by: UNDERDOWN, BALL & ASSOCIATES, LLC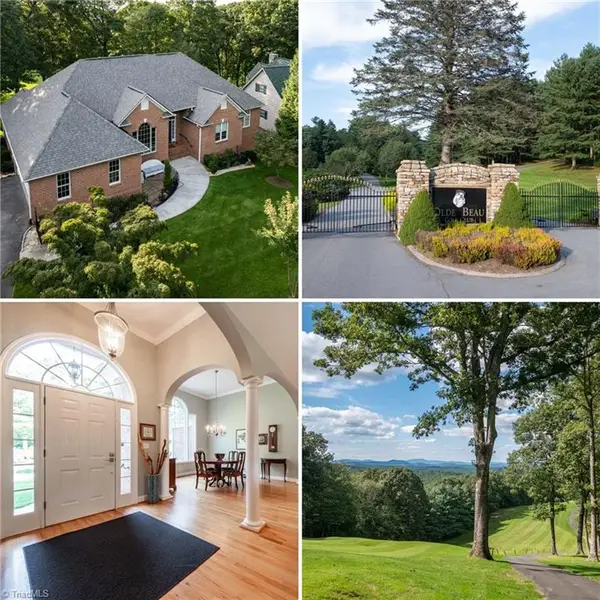 $549,900Active2 beds 3 baths
$549,900Active2 beds 3 baths325 Troon Avenue, Roaring Gap, NC 28668
MLS# 1193066Listed by: UNDERDOWN, BALL & ASSOCIATES, LLC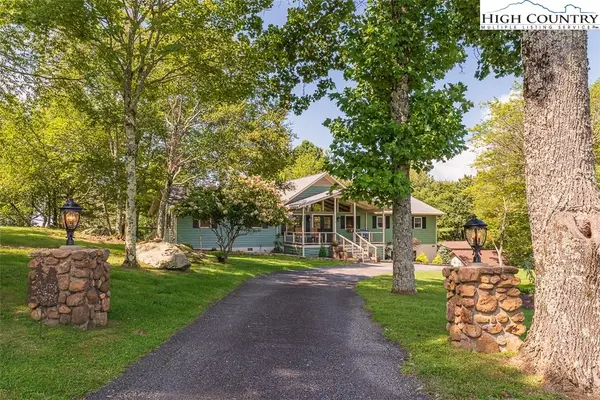 $698,000Pending3 beds 4 baths1,997 sq. ft.
$698,000Pending3 beds 4 baths1,997 sq. ft.378 Ridge Road, Roaring Gap, NC 28668
MLS# 257514Listed by: HIGH MEADOWS COUNTRY CLUB PROPERTIES $658,000Active4 beds 4 baths2,458 sq. ft.
$658,000Active4 beds 4 baths2,458 sq. ft.124 Shady Lane, Roaring Gap, NC 28668
MLS# 257398Listed by: HIGH MEADOWS COUNTRY CLUB PROPERTIES $1,575,000Active3 beds 4 baths4,357 sq. ft.
$1,575,000Active3 beds 4 baths4,357 sq. ft.738 Country Club Road, Roaring Gap, NC 28668
MLS# 257141Listed by: HIGH MEADOWS COUNTRY CLUB PROPERTIES
