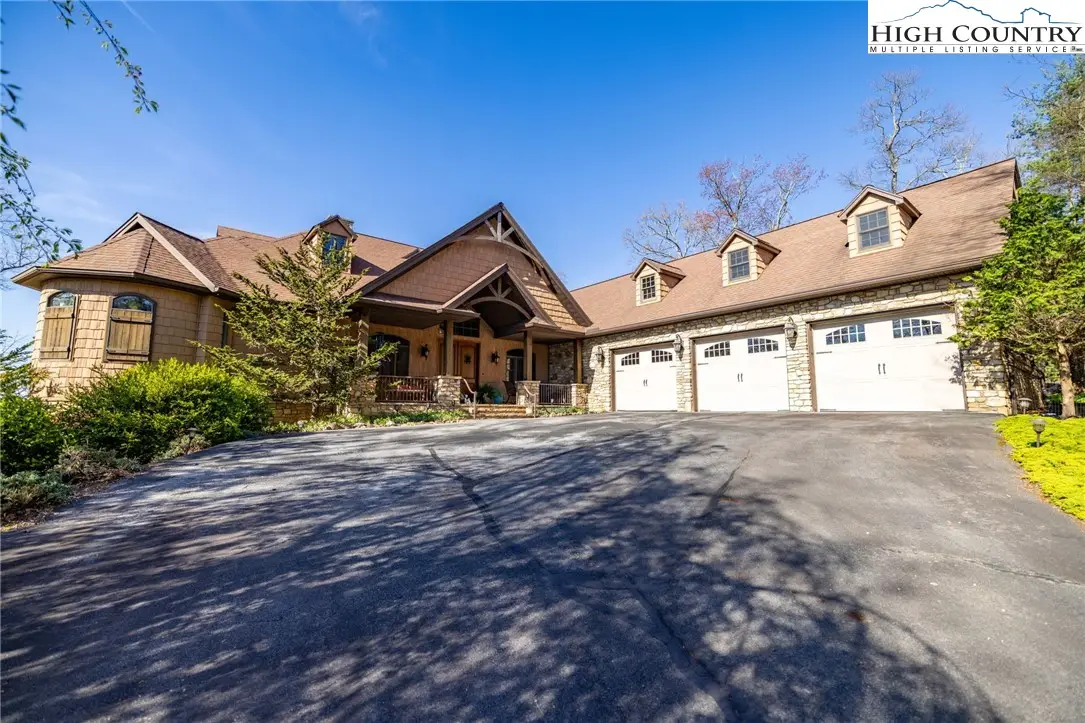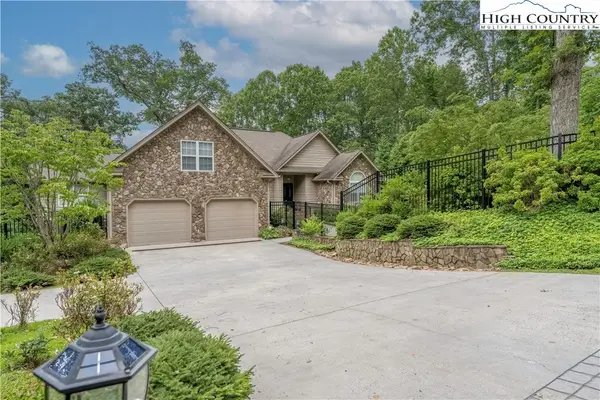914 Turnberry Drive, Roaring Gap, NC 28627
Local realty services provided by:ERA Live Moore



914 Turnberry Drive,Roaring Gap, NC 28627
$1,399,000
- 3 Beds
- 4 Baths
- 6,178 sq. ft.
- Single family
- Active
Listed by:lesia cockerham
Office:keller williams elite blue ridge
MLS#:254436
Source:NC_HCAR
Price summary
- Price:$1,399,000
- Price per sq. ft.:$201.56
- Monthly HOA dues:$79.17
About this home
Magnificent home with long range views in Olde Beau! Looking for your dream home? Here it is! 3BR/2BA/3 car garage w/upper attic area. Enter from the immaculate grounds into a stunning foyer w/views right in front of you. You'll be greeted by a cathedral ceiling with massive custom arched beams that highlight a colossal fireplace. A custom Adagio water feature adds ambience as you enjoy the open concept area. As you walk to the cook's delight gourmet kitchen, you'll find a wet bar and dining room. Kitchen showcases granite countertops, custom Thomasville cabinetry, double wall ovens and a marvelous butler's pantry. Appliances are top of the line SubZero and Wolf gas range. Enjoy breakfast in the round nook. Powder room features custom carved tree trunk vanity w/carved granite bowl sink. Stone floors here are gorgeous. Laundry room is large and functional w/sink. Huge primary BR area has an office area and an exit to the vast deck. Ensuite includes heated floors, towel racks and custom shower/tub area. Tub is jetted and shower is a walk through. 2 Closets. There is also a separate office just off the foyer. Crown molding is hand hewn hickory. Step out to the deck for a closer look at the long range views! As you head down the curving staircase behind the massive fireplace, pay attention to the detailed stonework. Below is a treasure trove of space w/another massive stone fireplace accenting the den area. Inviting wine cellar w/wrought iron doors. Game room includes pool area and plenty of room for whatever you can dream up! 2 additional BRs (1 has ensuite BA) and room for another office. There is an area of flex space that has been used as an aviary. Another patio w/stamped concrete awaits out back! Olde Beau offers many amenities: Pool, tennis, pickle ball, golf, trails and much more. This is a truly one of a kind property with more amenities and features than there is room to list. Take a look and make your dreams come true!
Contact an agent
Home facts
- Year built:2009
- Listing Id #:254436
- Added:116 day(s) ago
- Updated:July 15, 2025 at 01:22 PM
Rooms and interior
- Bedrooms:3
- Total bathrooms:4
- Full bathrooms:3
- Half bathrooms:1
- Living area:6,178 sq. ft.
Heating and cooling
- Cooling:Central Air
- Heating:Electric, Fireplaces, Heat Pump
Structure and exterior
- Roof:Architectural, Shingle
- Year built:2009
- Building area:6,178 sq. ft.
- Lot area:1 Acres
Schools
- High school:Alleghany
- Elementary school:Sparta
Utilities
- Sewer:Septic Available, Septic Tank
Finances and disclosures
- Price:$1,399,000
- Price per sq. ft.:$201.56
- Tax amount:$4,065
New listings near 914 Turnberry Drive
- New
 $668,000Active4 beds 4 baths2,458 sq. ft.
$668,000Active4 beds 4 baths2,458 sq. ft.124 Shady Lane, Roaring Gap, NC 28668
MLS# 257398Listed by: HIGH MEADOWS COUNTRY CLUB PROPERTIES - New
 $1,575,000Active3 beds 4 baths4,357 sq. ft.
$1,575,000Active3 beds 4 baths4,357 sq. ft.738 Country Club Road, Roaring Gap, NC 28668
MLS# 257141Listed by: HIGH MEADOWS COUNTRY CLUB PROPERTIES  $849,900Pending3 beds 4 baths2,993 sq. ft.
$849,900Pending3 beds 4 baths2,993 sq. ft.633 Country Club Road, Roaring Gap, NC 28627
MLS# 257210Listed by: HIGH MEADOWS COUNTRY CLUB PROPERTIES $240,000Active0.94 Acres
$240,000Active0.94 Acres59 Gleneagle West, Roaring Gap, NC 28668
MLS# 257138Listed by: OLDE BEAU REALTY, INC. $490,000Active3 beds 4 baths1,898 sq. ft.
$490,000Active3 beds 4 baths1,898 sq. ft.136 Fawn Lane #10, Roaring Gap, NC 28668
MLS# 4285140Listed by: REALTY ONE GROUP SELECT $535,000Active4 beds 4 baths2,600 sq. ft.
$535,000Active4 beds 4 baths2,600 sq. ft.638 Ridge Road, Roaring Gap, NC 28668
MLS# 257029Listed by: MOUNTAIN DREAMS REALTY $490,000Pending3 beds 4 baths
$490,000Pending3 beds 4 baths136 Fawn Lane, Roaring Gap, NC 28668
MLS# 1188855Listed by: REALTY ONE GROUP SELECT $490,000Active3 beds 4 baths1,898 sq. ft.
$490,000Active3 beds 4 baths1,898 sq. ft.136 Fawn Lane, Roaring Gap, NC 28668
MLS# 256882Listed by: REALTY ONE GROUP SELECT $795,000Active4 beds 4 baths3,313 sq. ft.
$795,000Active4 beds 4 baths3,313 sq. ft.50 Mitchell River Ridge, Roaring Gap, NC 28668
MLS# 257028Listed by: OLDE BEAU REALTY, INC. $179,000Active-- beds -- baths510 sq. ft.
$179,000Active-- beds -- baths510 sq. ft.40 Club Villa Drive #500, Roaring Gap, NC 28627
MLS# 4283360Listed by: KELLER WILLIAMS ELITE BR
