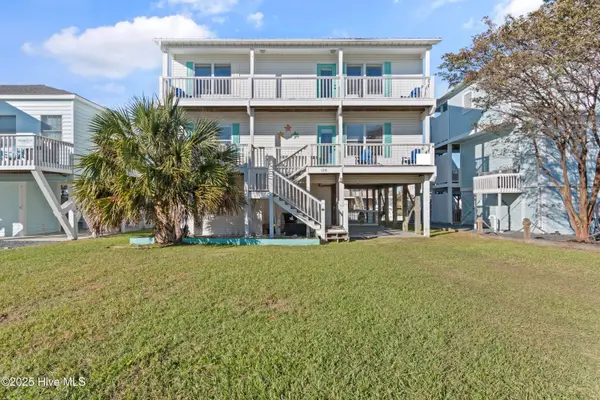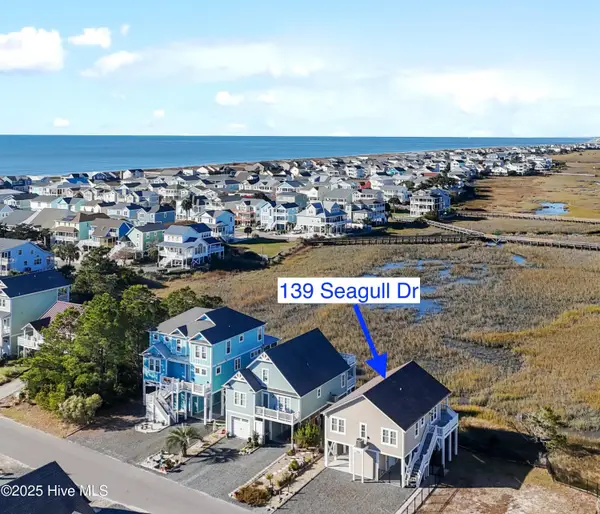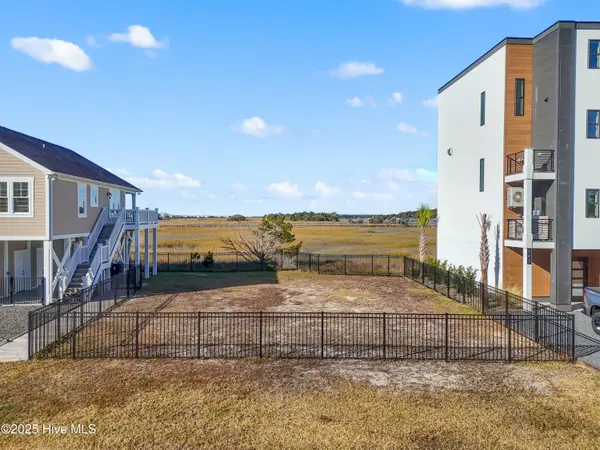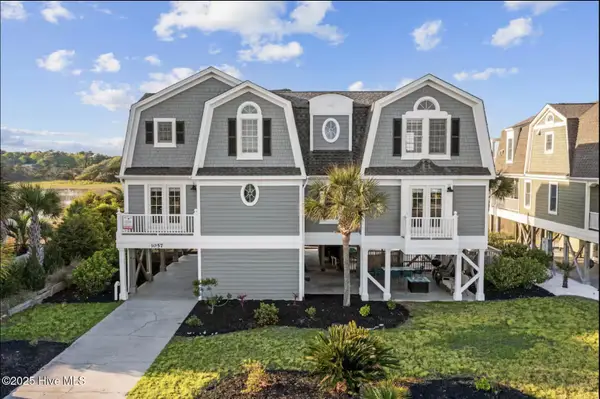1071 N Windward Drive Sw, Supply, NC 28462
Local realty services provided by:ERA Strother Real Estate
1071 N Windward Drive Sw,Supply, NC 28462
$219,995
- 3 Beds
- 2 Baths
- 1,246 sq. ft.
- Mobile / Manufactured
- Pending
Listed by: jessica r knight, dani kinstle
Office: kinstle & company llc.
MLS#:100521377
Source:NC_CCAR
Price summary
- Price:$219,995
- Price per sq. ft.:$176.56
About this home
Welcome to the Tru floorplan by Clayton Homes where style, comfort, and coastal convenience meet in Ocean Trails community of Supply, NC. This thoughtfully designed 3-bedroom, 2-bath home offers approximately 1,264 square feet of living space on a spacious 0.26-acre lot. Step inside to discover an inviting open-concept layout that seamlessly connects the living room, dining area, and kitchen perfect for entertaining or everyday living. The kitchen is equipped with a center island, ample cabinetry, and an effortless flow into the dining space. Situated just a short drive from the beautiful shores of Holden Beach, this home provides the ideal blend of tranquil neighborhood charm and easy access to all the fun and relaxation of coastal living. Bonus Opportunity: Be sure to check out the listing next door for an excellent opportunity for families or friends to live close to one another
Contact an agent
Home facts
- Year built:2025
- Listing ID #:100521377
- Added:117 day(s) ago
- Updated:November 20, 2025 at 08:58 AM
Rooms and interior
- Bedrooms:3
- Total bathrooms:2
- Full bathrooms:2
- Living area:1,246 sq. ft.
Heating and cooling
- Cooling:Central Air
- Heating:Electric, Heat Pump, Heating
Structure and exterior
- Roof:Shingle
- Year built:2025
- Building area:1,246 sq. ft.
- Lot area:0.26 Acres
Schools
- High school:West Brunswick
- Middle school:Cedar Grove
- Elementary school:Virginia Williamson
Utilities
- Water:Well
Finances and disclosures
- Price:$219,995
- Price per sq. ft.:$176.56
New listings near 1071 N Windward Drive Sw
- New
 $925,000Active4 beds 2 baths2,114 sq. ft.
$925,000Active4 beds 2 baths2,114 sq. ft.135 Starfish Drive, Holden Beach, NC 28462
MLS# 100542122Listed by: COASTAL DEVELOPMENT & REALTY - New
 $329,000Active3 beds 2 baths1,618 sq. ft.
$329,000Active3 beds 2 baths1,618 sq. ft.1271 Rippling Cove Loop Sw, Supply, NC 28462
MLS# 100542039Listed by: ART SKIPPER REALTY INC. - New
 $599,995Active2 beds 2 baths1,020 sq. ft.
$599,995Active2 beds 2 baths1,020 sq. ft.139 Seagull Drive, Holden Beach, NC 28462
MLS# 100541984Listed by: PROACTIVE REAL ESTATE - New
 $300,000Active0.11 Acres
$300,000Active0.11 Acres141 Seagull Drive, Holden Beach, NC 28462
MLS# 100541978Listed by: PROACTIVE REAL ESTATE - New
 $1,300,000Active5 beds 6 baths2,701 sq. ft.
$1,300,000Active5 beds 6 baths2,701 sq. ft.1057 Tide Ridge Drive, Holden Beach, NC 28462
MLS# 100541969Listed by: COASTAL DEVELOPMENT & REALTY - New
 $575,000Active4 beds 3 baths2,069 sq. ft.
$575,000Active4 beds 3 baths2,069 sq. ft.442 Sea Captain Lane Sw, Supply, NC 28462
MLS# 100541962Listed by: COLDWELL BANKER SEA COAST ADVANTAGE - New
 $364,523Active4 beds 3 baths2,340 sq. ft.
$364,523Active4 beds 3 baths2,340 sq. ft.980 Stanbury Bluff Road Sw, Supply, NC 28462
MLS# 100541899Listed by: D R HORTON, INC. - New
 $90,000Active1.01 Acres
$90,000Active1.01 Acres1.01 Acres Boones Neck Road Sw, Supply, NC 28462
MLS# 100541933Listed by: PROACTIVE REAL ESTATE - New
 $315,190Active3 beds 2 baths1,475 sq. ft.
$315,190Active3 beds 2 baths1,475 sq. ft.1056 Stanbury Bluff Road Sw, Supply, NC 28462
MLS# 100541867Listed by: D R HORTON, INC. - New
 $55,000Active0.33 Acres
$55,000Active0.33 Acres580 Stone Ridge Road Sw, Supply, NC 28462
MLS# 100541776Listed by: CENTURY 21 COLLECTIVE
