220 E Lake Blvd, MEDFORD, NJ 08055
Local realty services provided by:ERA Cole Realty
220 E Lake Blvd,MEDFORD, NJ 08055
$350,000
- 2 Beds
- 2 Baths
- 1,460 sq. ft.
- Single family
- Active
Listed by:carol c latti
Office:bhhs fox & roach-medford
MLS#:NJBL2095620
Source:BRIGHTMLS
Price summary
- Price:$350,000
- Price per sq. ft.:$239.73
- Monthly HOA dues:$30.83
About this home
RARE OPPORTUNITY in Lake Pine! Don’t miss the chance to own a ranch home in the sought-after lake community of Lake Pine. Set back nicely from the road with off-street parking for up to six cars, this property has incredible potential to shine with just a bit of updating. Inside, you’re welcomed into a foyer that opens to the impressive two-story living room featuring a stone wood-burning fireplace, two ceiling fans, and laminate flooring (with hardwood believed to be underneath). A charming front room makes the perfect home office for today’s “work from home” lifestyle. The kitchen sits at the heart of the home and includes a full stainless appliance package—stove, microwave, dishwasher, and refrigerator—along with abundant cabinet space that was updated prior to the current ownership. An adjacent breakfast room provides a cozy dining area. On the rear of the home, you’ll find a spacious bonus room overlooking the backyard. (Hot tub included in as-is condition.) Access to the crawl space is also in the rear yard. A hallway off the living room leads to the private primary suite with full bath, a second bedroom, and an additional full bath. Currently, the washer and dryer are located in the primary bath, but partial hookups are also available in the hallway closet if the new owner prefers to relocate them. A gas line or 220 electric line would be required for the dryer. Other highlights include: 2 bedrooms plus a flexible office/den, 2 full baths, Public water and public sewer. Home is Being sold strictly AS IS, with seller making no repairs.
This is truly a diamond in the rough—a rare offering in Lake Pine with endless potential. With a little vision and investment, this home can be spectacular.
Contact an agent
Home facts
- Year built:1947
- Listing ID #:NJBL2095620
- Added:1 day(s) ago
- Updated:September 09, 2025 at 01:50 PM
Rooms and interior
- Bedrooms:2
- Total bathrooms:2
- Full bathrooms:2
- Living area:1,460 sq. ft.
Heating and cooling
- Cooling:Central A/C
- Heating:Forced Air, Natural Gas
Structure and exterior
- Roof:Asphalt
- Year built:1947
- Building area:1,460 sq. ft.
- Lot area:0.21 Acres
Schools
- Middle school:HAINES MEMORIAL 6THGR CENTER
- Elementary school:CRANBERRY PINE E.S.
Utilities
- Water:Public
- Sewer:Public Sewer
Finances and disclosures
- Price:$350,000
- Price per sq. ft.:$239.73
- Tax amount:$6,107 (2024)
New listings near 220 E Lake Blvd
- Coming SoonOpen Sat, 1 to 2:30pm
 $375,000Coming Soon2 beds 1 baths
$375,000Coming Soon2 beds 1 baths41 Cherry St, MEDFORD, NJ 08055
MLS# NJBL2095568Listed by: BETTER HOMES AND GARDENS REAL ESTATE MATURO - New
 $544,900Active3 beds 3 baths2,458 sq. ft.
$544,900Active3 beds 3 baths2,458 sq. ft.4 Wrentham Dr, MEDFORD, NJ 08055
MLS# NJBL2095518Listed by: EXP REALTY, LLC - New
 $645,900Active2 beds 2 baths1,888 sq. ft.
$645,900Active2 beds 2 baths1,888 sq. ft.34 Hastings Ave, MEDFORD, NJ 08055
MLS# NJBL2094988Listed by: ALLOWAY ASSOCIATES INC - New
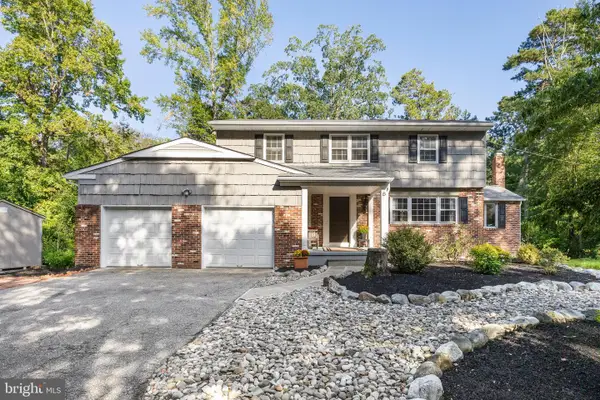 $699,900Active4 beds 3 baths2,204 sq. ft.
$699,900Active4 beds 3 baths2,204 sq. ft.5 Birchwood Dr, MEDFORD, NJ 08055
MLS# NJBL2095466Listed by: COMPASS NEW JERSEY, LLC - MOORESTOWN - New
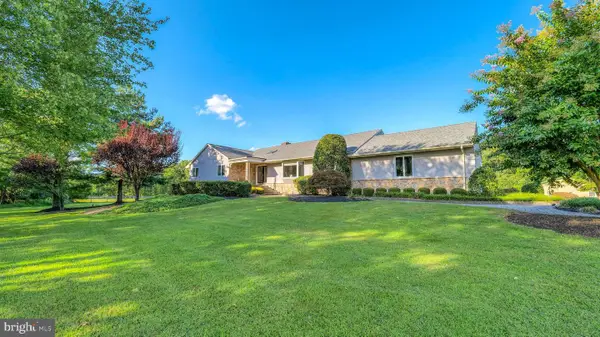 $999,900Active3 beds 3 baths2,522 sq. ft.
$999,900Active3 beds 3 baths2,522 sq. ft.272 Hartford Rd, MEDFORD, NJ 08055
MLS# NJBL2094144Listed by: J PROPERTIES LLC - New
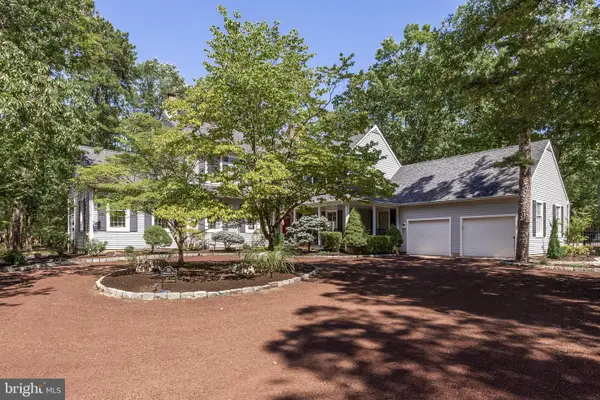 $950,000Active4 beds 4 baths3,616 sq. ft.
$950,000Active4 beds 4 baths3,616 sq. ft.555 Mckendimen Rd, MEDFORD, NJ 08055
MLS# NJBL2095282Listed by: COMPASS NEW JERSEY, LLC - MOORESTOWN - New
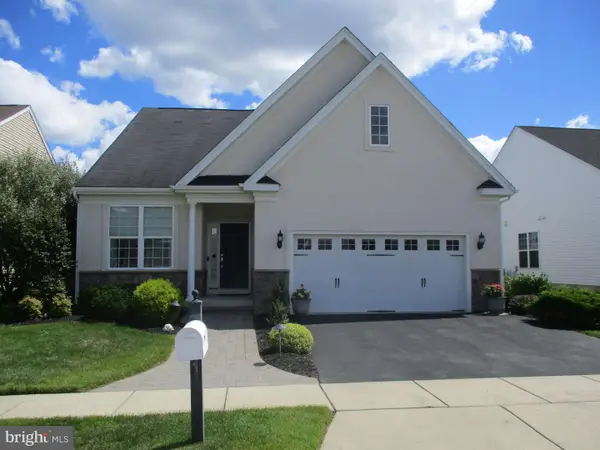 $619,000Active2 beds 2 baths1,660 sq. ft.
$619,000Active2 beds 2 baths1,660 sq. ft.3 Montclaire Rd, MEDFORD, NJ 08055
MLS# NJBL2095232Listed by: EXIT REALTY-JP ROTHERMEL - New
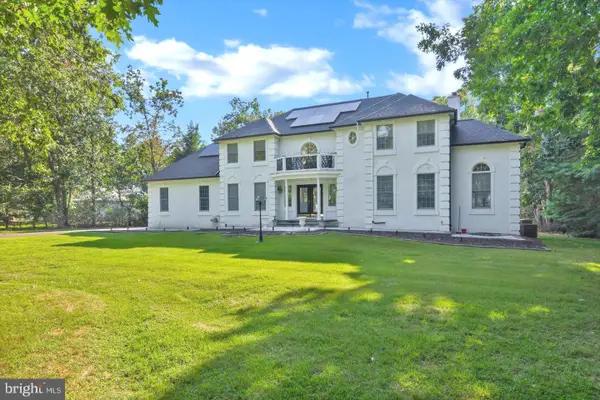 $999,000Active4 beds 4 baths4,622 sq. ft.
$999,000Active4 beds 4 baths4,622 sq. ft.2 Wellington Ct, MEDFORD, NJ 08055
MLS# NJBL2095220Listed by: SABAL REAL ESTATE - New
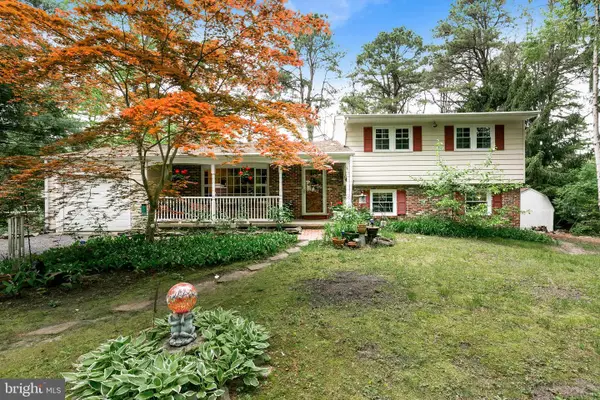 $575,000Active4 beds 3 baths2,052 sq. ft.
$575,000Active4 beds 3 baths2,052 sq. ft.42 Oakwood Dr, MEDFORD, NJ 08055
MLS# NJBL2095146Listed by: BHHS FOX & ROACH-MEDFORD
