4 Wrentham Dr, MEDFORD, NJ 08055
Local realty services provided by:O'BRIEN REALTY ERA POWERED
Listed by:jacqueline baumeyer
Office:exp realty, llc.
MLS#:NJBL2095518
Source:BRIGHTMLS
Price summary
- Price:$544,900
- Price per sq. ft.:$221.68
About this home
Welcome home to 4 Wrentham Drive, where low-maintenance living is met by the space, privacy, and feel of a single family home! Tucked back on a quiet culdesac in the coveted community of Cranberry Lakes, you'll cherish this home's perfect location right in the heart of loved and amenity-filled Medford. As you approach down the oversized concrete driveway, you'll love the covered front porch curb appeal. The main level showcases two large living spaces, with an open-concept Kitchen, Family Room, and Dining Room. Once inside the Foyer, your jaw will drop at the open sightlines straight through to the back of the home and the Living Room features modern touches with custom built-in media storage and lighting fixtures! The entire main level also features soaring 9-foot ceilings and the Living room boasts floor to ceiling windows drenching the entire space in natural light, with a cozy corner gas fireplace for chilly winter nights. The lovely wood wainscoting wall detail will wow you and screams custom built! The chef's dream Kitchen highlights a large center island, 42-inch cabinetry, granite countertops, stainless appliances w/gas range, and customized pantry & cabinet shelving. The Dining Room walks out to a custom EP Henry paver stone patio overlooking a serene treed setting; with NO back neighbors! Just down the hall is the office or flex room with stunning floor-to-ceiling wood accent wall and with glass door. The Powder Bathroom and two-car garage access is conveniently right around the corner as well. Ascend upstairs where you'll discover the oversized Primary Bedroom that showcases built-in shelving, gas fireplace, as well as a huge walk-in closet. The luxury continues with the Primary ensuite Bathroom with soaking tub, walk-in shower, double-sink vanity w/light up vanity mirror, and separate toilet closet! Just down the hall you'll come to cherish the upstairs Laundry Room w/folding table & cabinetry making chores a breeze! The upper level is finished off nicely with two additional wonderful sized Bedrooms and a shared full Bathroom. In one of the Bedrooms, a surprising unfinished doored Attic space for all of your seasonal and/or overflow storage needs....extremely convenient! One of the secondary Bedrooms also features a walk-in closet. The Cranberry Lakes community enables a truly luxurious lifestyle with lawn-mowing, snow removal & community space maintenance all included; and if you enjoy walking, there are ample paths to do so. This well-planned community sits on 100 lush acres and a little "cut through path" at the end of this culdesac places you in WALKING DISTANCE to restaurants, bars, and shops of downtown Medford! The geographic location cannot be beat; under 1 hour into Philadelphia, the Joint Base, shore points, and Atlantic City,, and easy access to commuting routes. NOTABLE FEATURES / UPDATES: Roof (3 years), Air Conditioner (3-4 years), New modern light fixtures in Kitchen, Dining Room, and Primary Bathroom, recessed lighting throughout main level, designer paint colors/window treatments/built in speaker system throughout. Icing on the cake; Sellers are providing a 1-year First American Homebuyers Warranty to the Buyers at the time of settlement. Sellers can accommodate a quick-closing - - Don't miss out on this gem, schedule your private showing today!
Contact an agent
Home facts
- Year built:2001
- Listing ID #:NJBL2095518
- Added:1 day(s) ago
- Updated:September 09, 2025 at 01:50 PM
Rooms and interior
- Bedrooms:3
- Total bathrooms:3
- Full bathrooms:2
- Half bathrooms:1
- Living area:2,458 sq. ft.
Heating and cooling
- Cooling:Central A/C
- Heating:90% Forced Air, Natural Gas
Structure and exterior
- Roof:Shingle
- Year built:2001
- Building area:2,458 sq. ft.
Schools
- High school:SHAWNEE H.S.
Utilities
- Water:Public
- Sewer:Public Sewer
Finances and disclosures
- Price:$544,900
- Price per sq. ft.:$221.68
- Tax amount:$11,140 (2024)
New listings near 4 Wrentham Dr
- Coming SoonOpen Sat, 1 to 2:30pm
 $375,000Coming Soon2 beds 1 baths
$375,000Coming Soon2 beds 1 baths41 Cherry St, MEDFORD, NJ 08055
MLS# NJBL2095568Listed by: BETTER HOMES AND GARDENS REAL ESTATE MATURO - New
 $350,000Active2 beds 2 baths1,460 sq. ft.
$350,000Active2 beds 2 baths1,460 sq. ft.220 E Lake Blvd, MEDFORD, NJ 08055
MLS# NJBL2095620Listed by: BHHS FOX & ROACH-MEDFORD - New
 $645,900Active2 beds 2 baths1,888 sq. ft.
$645,900Active2 beds 2 baths1,888 sq. ft.34 Hastings Ave, MEDFORD, NJ 08055
MLS# NJBL2094988Listed by: ALLOWAY ASSOCIATES INC - New
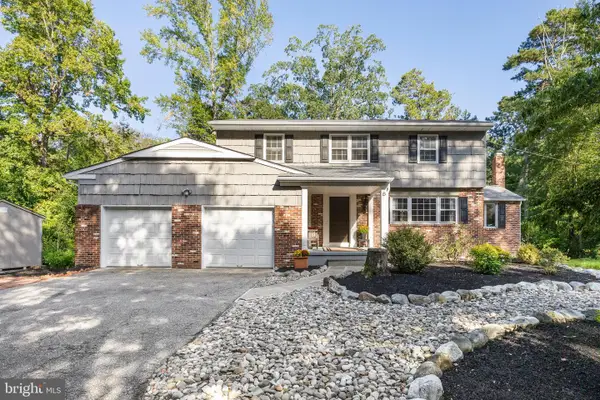 $699,900Active4 beds 3 baths2,204 sq. ft.
$699,900Active4 beds 3 baths2,204 sq. ft.5 Birchwood Dr, MEDFORD, NJ 08055
MLS# NJBL2095466Listed by: COMPASS NEW JERSEY, LLC - MOORESTOWN - New
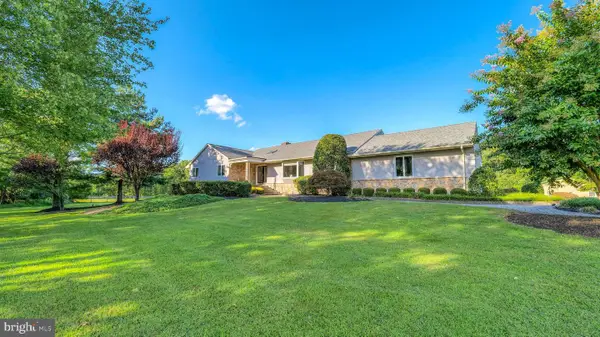 $999,900Active3 beds 3 baths2,522 sq. ft.
$999,900Active3 beds 3 baths2,522 sq. ft.272 Hartford Rd, MEDFORD, NJ 08055
MLS# NJBL2094144Listed by: J PROPERTIES LLC - New
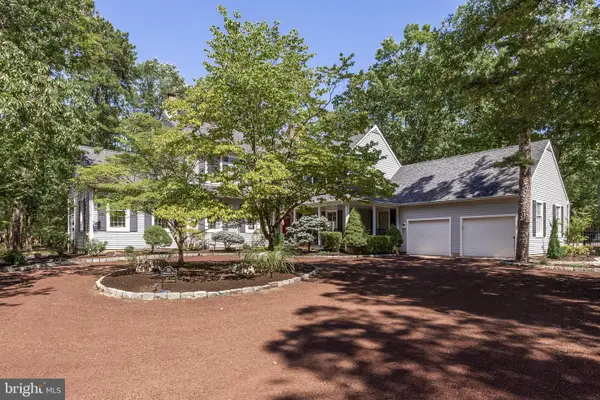 $950,000Active4 beds 4 baths3,616 sq. ft.
$950,000Active4 beds 4 baths3,616 sq. ft.555 Mckendimen Rd, MEDFORD, NJ 08055
MLS# NJBL2095282Listed by: COMPASS NEW JERSEY, LLC - MOORESTOWN - New
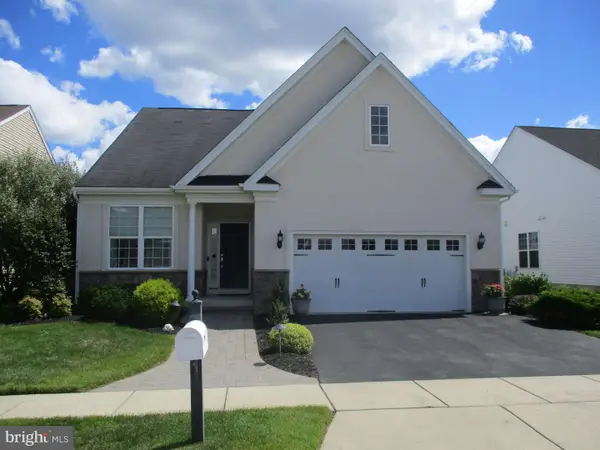 $619,000Active2 beds 2 baths1,660 sq. ft.
$619,000Active2 beds 2 baths1,660 sq. ft.3 Montclaire Rd, MEDFORD, NJ 08055
MLS# NJBL2095232Listed by: EXIT REALTY-JP ROTHERMEL - New
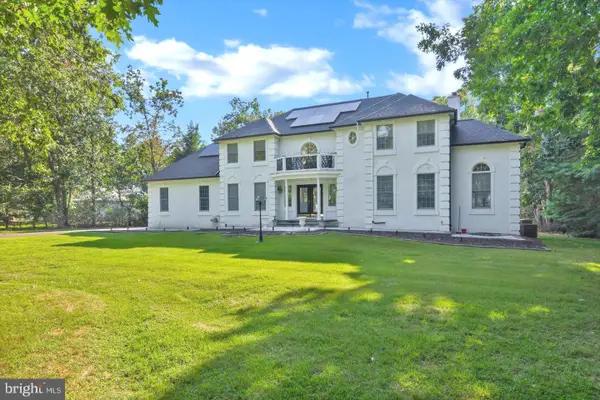 $999,000Active4 beds 4 baths4,622 sq. ft.
$999,000Active4 beds 4 baths4,622 sq. ft.2 Wellington Ct, MEDFORD, NJ 08055
MLS# NJBL2095220Listed by: SABAL REAL ESTATE - New
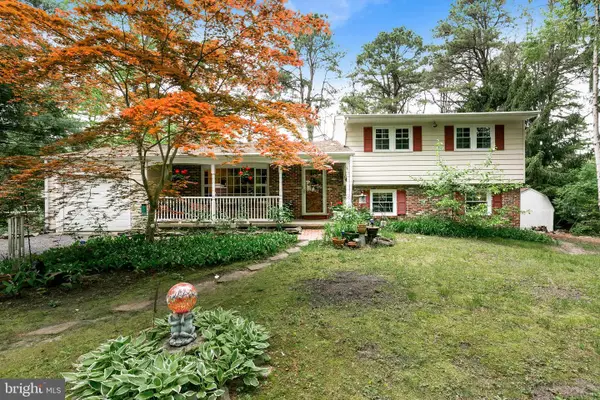 $575,000Active4 beds 3 baths2,052 sq. ft.
$575,000Active4 beds 3 baths2,052 sq. ft.42 Oakwood Dr, MEDFORD, NJ 08055
MLS# NJBL2095146Listed by: BHHS FOX & ROACH-MEDFORD
