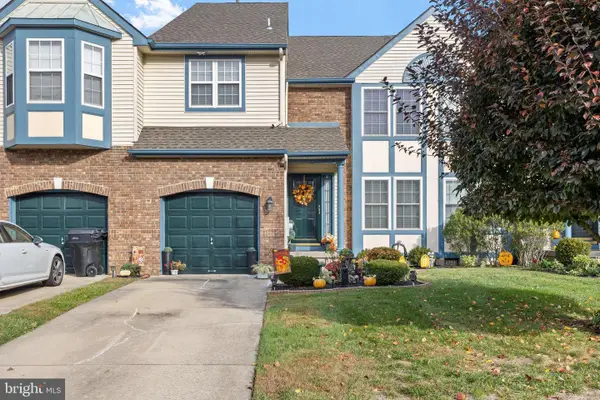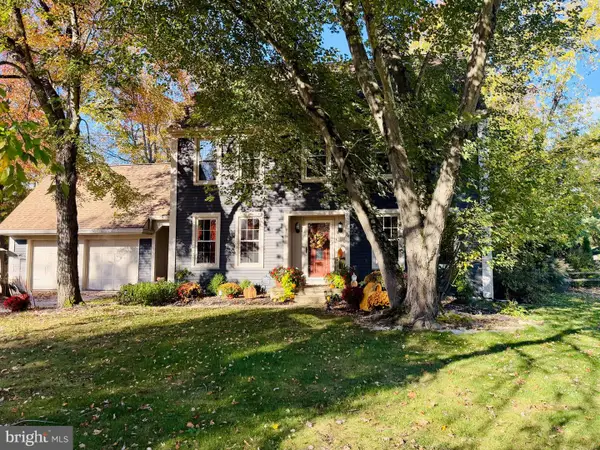34 Hastings Ave, Medford, NJ 08055
Local realty services provided by:ERA Reed Realty, Inc.
34 Hastings Ave,Medford, NJ 08055
$630,000
- 2 Beds
- 2 Baths
- - sq. ft.
- Single family
- Sold
Listed by:toni nippins
Office:alloway associates inc
MLS#:NJBL2094988
Source:BRIGHTMLS
Sorry, we are unable to map this address
Price summary
- Price:$630,000
- Monthly HOA dues:$205
About this home
Welcome to 34 Hastings Avenue, located in Heritage at Medford a Bob Meyer 55 plus Community. Step inside to find an inviting open floor plan that seamlessly blends the gourmet kitchen and family room, perfect for entertaining or quiet evenings at home. High-end features abound, including recessed lighting and rich engineered hardwood floors that create a warm ambiance. The gourmet kitchen boasts an granite top island and stainless steel appliances, ensuring both style and functionality. Retreat to the spacious primary suite with a walk-in closet, offering ample storage and comfort. This model has the 2" extension added to the Gathering Room and Primary Bedroom for additional space. The 2nd floor loft adds 304 sq ft living and storage space. With an attached 2 garage (19x20) with inside access and concrete driveway, convenience is at your fingertips. Enjoy the community's exercise facility, outdoor pool, pickleball court, and other amenities. Perfect for relaxation and socializing. Stroll along the walking trails that wind around the 2 ponds. Close to historic Medford Village, it's quaint downtown offers shopping and restaurants. Within an hour drive to Philadelphia and the Jersey Shore. Embrace a vibrant lifestyle in this serene setting, where luxury meets comfort.
OPEN HOUSE Sunday Sept. 7th 12-3 pm!
Contact an agent
Home facts
- Year built:2019
- Listing ID #:NJBL2094988
- Added:50 day(s) ago
- Updated:October 27, 2025 at 05:42 PM
Rooms and interior
- Bedrooms:2
- Total bathrooms:2
- Full bathrooms:2
Heating and cooling
- Cooling:Central A/C
- Heating:Forced Air, Natural Gas
Structure and exterior
- Roof:Shingle
- Year built:2019
Utilities
- Water:Public
- Sewer:Public Sewer
Finances and disclosures
- Price:$630,000
- Tax amount:$11,085 (2025)
New listings near 34 Hastings Ave
- Coming Soon
 $510,000Coming Soon3 beds 3 baths
$510,000Coming Soon3 beds 3 baths9 Summerhill Ln, MEDFORD, NJ 08055
MLS# NJBL2098348Listed by: ALLOWAY ASSOCIATES INC - New
 $714,900Active4 beds 3 baths2,766 sq. ft.
$714,900Active4 beds 3 baths2,766 sq. ft.14 Golfview Dr, MEDFORD, NJ 08055
MLS# NJBL2098058Listed by: COLDWELL BANKER REALTY - New
 $450,000Active3 beds 2 baths2,891 sq. ft.
$450,000Active3 beds 2 baths2,891 sq. ft.305 Hopewell Rd, MEDFORD, NJ 08055
MLS# NJBL2098286Listed by: EXP REALTY, LLC - New
 $525,000Active3 beds 3 baths1,546 sq. ft.
$525,000Active3 beds 3 baths1,546 sq. ft.32 Ohio Trl, MEDFORD, NJ 08055
MLS# NJBL2098112Listed by: KELLER WILLIAMS PRIME REALTY - New
 $1,650,000Active4 beds 4 baths3,256 sq. ft.
$1,650,000Active4 beds 4 baths3,256 sq. ft.40 Cooper Tomlinson Rd, MEDFORD, NJ 08055
MLS# NJBL2098166Listed by: CENTURY 21 ALLIANCE-MEDFORD - Coming Soon
 $775,000Coming Soon5 beds 3 baths
$775,000Coming Soon5 beds 3 baths404 Aspen Ct, MEDFORD, NJ 08055
MLS# NJBL2097040Listed by: SMIRES & ASSOCIATES - New
 $1,650,000Active4 beds 4 baths3,256 sq. ft.
$1,650,000Active4 beds 4 baths3,256 sq. ft.40 Cooper Tomlinson Rd, MEDFORD, NJ 08055
MLS# NJBL2097970Listed by: CENTURY 21 ALLIANCE-MEDFORD - New
 $720,000Active4 beds 3 baths1,923 sq. ft.
$720,000Active4 beds 3 baths1,923 sq. ft.120 Bracken Rd, MEDFORD, NJ 08055
MLS# NJBL2097956Listed by: KELLER WILLIAMS REALTY - MARLTON - Coming Soon
 $700,000Coming Soon4 beds 3 baths
$700,000Coming Soon4 beds 3 baths17 W Delaware Trl, MEDFORD, NJ 08055
MLS# NJBL2097952Listed by: KELLER WILLIAMS REALTY - New
 $495,000Active2 beds 2 baths1,848 sq. ft.
$495,000Active2 beds 2 baths1,848 sq. ft.2 Nantucket Ct, MEDFORD, NJ 08055
MLS# NJBL2097860Listed by: COMPASS NEW JERSEY, LLC - MOORESTOWN
