2425 Gamma Ray Place, Henderson, NV 89044
Local realty services provided by:ERA Brokers Consolidated
Listed by:laura e. harbison702-777-1234
Office:realty executives southern
MLS#:2707744
Source:GLVAR
Sorry, we are unable to map this address
Price summary
- Price:$389,000
- Monthly HOA dues:$96
About this home
Fantastic Lewis floor plan on a premium elevated lot with stunning mountain views! Offering approx. 1,142 sqft, this 2 bed, 2 bath home features a kitchen with Corian counters, upgraded cabinets, tumbled travertine backsplash, nook, recessed lighting, pantry, laminate wood flooring, refrigerator, gas stove, dishwasher, and microwave. Great room with ceiling fan, surround sound, and laminate flooring, and dining area. Owner’s suite boasts a walk-in closet, ceiling fan, and bath with raised vanity, dual sinks, and shower. Bedroom 2 with ceiling fan, plus a secondary bathroom with raised vanity and tub/shower. Additional highlights include two-tone paint, plantation shutters, hard surface flooring, laundry closet with washer/dryer, alarm, security door, water softener, 2-car garage w/ storage and epoxy floor, and backyard with covered patio w/ ceiling fan, and artificial grass. Mature, low-maintenance landscaping with decorative rock, shrubs, and auto irrigation. Fantastic 55+ community!
Contact an agent
Home facts
- Year built:2007
- Listing ID #:2707744
- Added:54 day(s) ago
- Updated:October 17, 2025 at 06:48 PM
Rooms and interior
- Bedrooms:2
- Total bathrooms:2
- Full bathrooms:1
Heating and cooling
- Cooling:Central Air, Electric
- Heating:Central, Gas
Structure and exterior
- Roof:Pitched, Tile
- Year built:2007
Schools
- High school:Liberty
- Middle school:Webb, Del E.
- Elementary school:Wallin, Shirley & Bill,Wallin, Shirley & Bill
Utilities
- Water:Public
Finances and disclosures
- Price:$389,000
- Tax amount:$2,130
New listings near 2425 Gamma Ray Place
- New
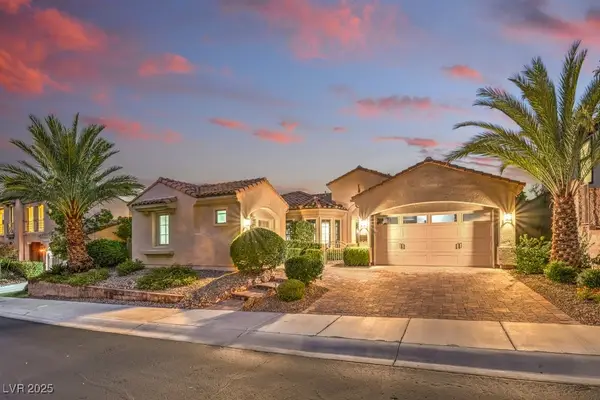 $999,900Active3 beds 3 baths3,026 sq. ft.
$999,900Active3 beds 3 baths3,026 sq. ft.2328 French Alps Avenue, Henderson, NV 89044
MLS# 2727029Listed by: BHHS NEVADA PROPERTIES - New
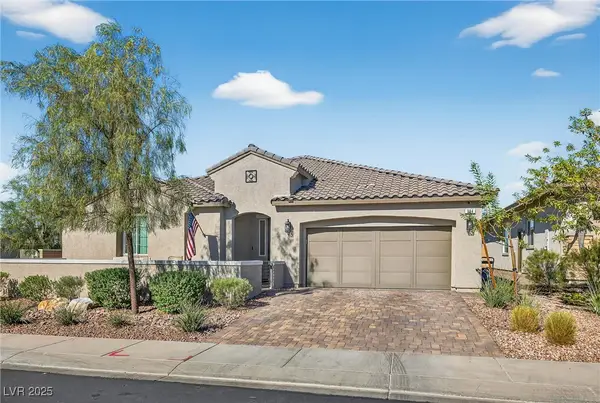 $750,000Active3 beds 3 baths2,486 sq. ft.
$750,000Active3 beds 3 baths2,486 sq. ft.394 Wilbur Jurden Court, Henderson, NV 89011
MLS# 2727513Listed by: GALINDO GROUP REAL ESTATE - New
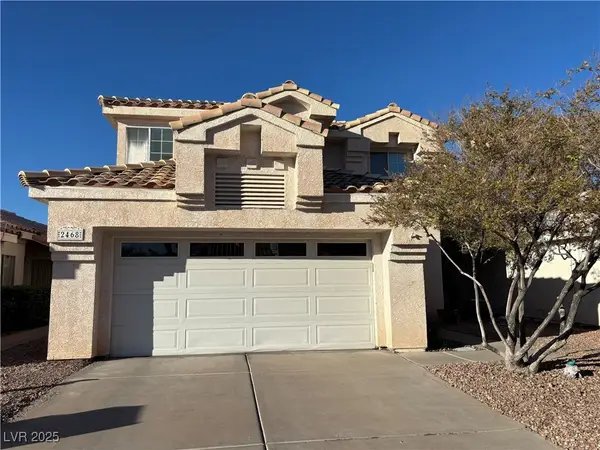 $450,000Active3 beds 3 baths1,772 sq. ft.
$450,000Active3 beds 3 baths1,772 sq. ft.2468 Parker James Avenue, Henderson, NV 89074
MLS# 2725190Listed by: CENTURY 21 AMERICANA - New
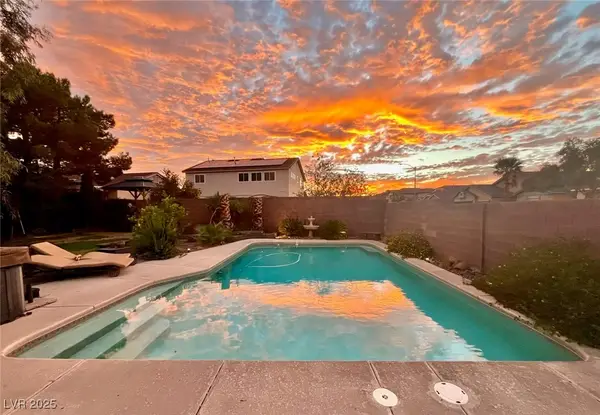 $599,999Active3 beds 3 baths2,095 sq. ft.
$599,999Active3 beds 3 baths2,095 sq. ft.39 La Laguna Street, Henderson, NV 89012
MLS# 2723566Listed by: EXP REALTY - New
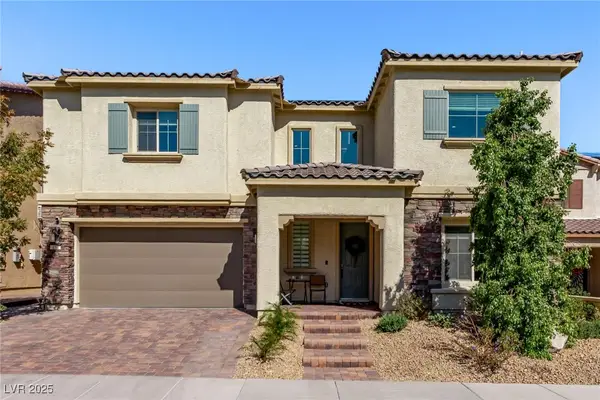 $799,999Active4 beds 4 baths3,466 sq. ft.
$799,999Active4 beds 4 baths3,466 sq. ft.434 Lost Horizon Avenue, Henderson, NV 89002
MLS# 2728336Listed by: VEGAS DREAM HOMES INC - New
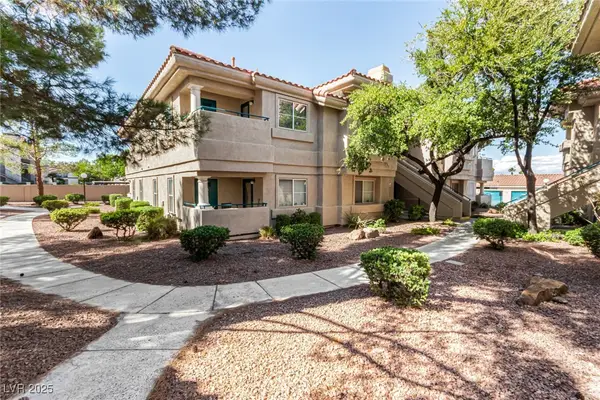 $269,900Active2 beds 2 baths1,149 sq. ft.
$269,900Active2 beds 2 baths1,149 sq. ft.1559 Lake Placid Terrace #1559, Henderson, NV 89014
MLS# 2728106Listed by: REALTY ONE GROUP, INC - New
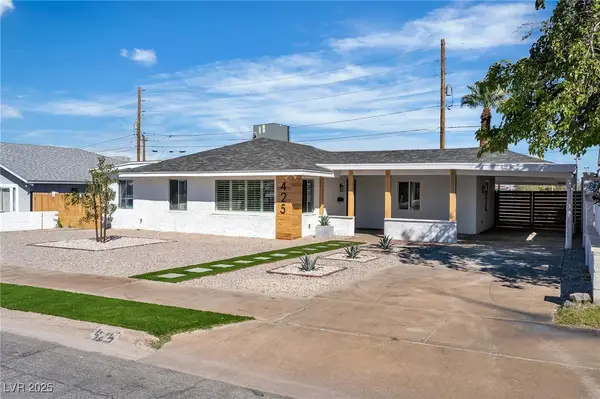 $389,995Active3 beds 2 baths1,322 sq. ft.
$389,995Active3 beds 2 baths1,322 sq. ft.425 Burton Street, Henderson, NV 89015
MLS# 2728343Listed by: REAL SIMPLE REAL ESTATE - New
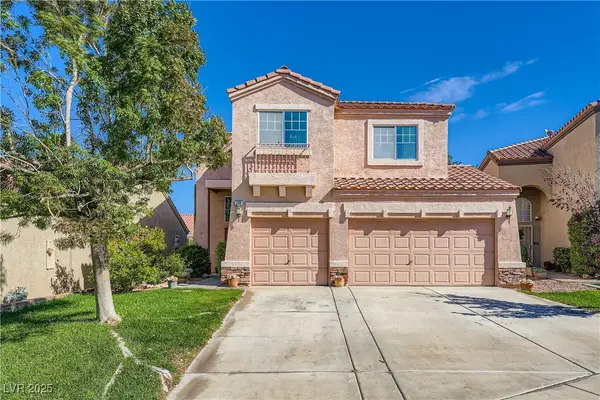 $545,000Active3 beds 3 baths2,073 sq. ft.
$545,000Active3 beds 3 baths2,073 sq. ft.270 Camino Viejo Street, Henderson, NV 89012
MLS# 2728345Listed by: BHHS NEVADA PROPERTIES - New
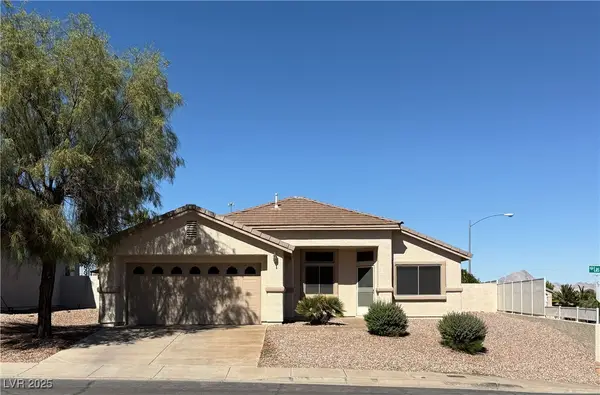 $459,900Active4 beds 2 baths1,664 sq. ft.
$459,900Active4 beds 2 baths1,664 sq. ft.1078 Las Palmas Entrada Avenue, Henderson, NV 89012
MLS# 2724919Listed by: COLDWELL BANKER PREMIER - Open Sat, 10am to 2pmNew
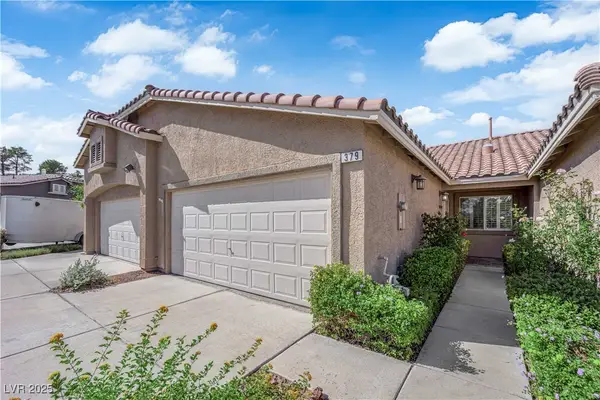 $355,000Active2 beds 2 baths1,060 sq. ft.
$355,000Active2 beds 2 baths1,060 sq. ft.379 Blanca Springs Drive, Henderson, NV 89014
MLS# 2725885Listed by: SIMPLY VEGAS
