1073 Flagstone Bend, Mesquite, NV 89034
Local realty services provided by:ERA Brokers Consolidated
1073 Flagstone Bend,Mesquite, NV 89034
$533,000
- 2 Beds
- 3 Baths
- 1,828 sq. ft.
- Single family
- Active
Listed by: john larson702-346-7800
Office: re/max ridge realty
MLS#:2733306
Source:GLVAR
Price summary
- Price:$533,000
- Price per sq. ft.:$291.58
- Monthly HOA dues:$25
About this home
TURN-KEY FURNITURE PACKAGE!! This home offers comfort, style, & exceptional views. Featuring 2 beds, each with its own en-suite bath, plus powder bath & versatile den perfect for a home office or guest space. Offering a 6-foot extension to provide extra room for storage, hobbies, or a golf cart. Inside, the home boasts luxury vinyl flooring throughout the main living areas & plush carpet in the bedrooms for added comfort. The kitchen is a true centerpiece, showcasing quartz countertops, stainless steel appliances, upgraded cabinetry, a large island, & pendant lighting that enhances the modern, open-concept layout. Enjoy the extended paver patio with pergola covering, complete with privacy slats-the perfect place to unwind or entertain. The fully fenced backyard offers both seclusion & stunning views overlooking Sun City Mesquite and the golf course.This home combines luxury finishes, thoughtful design, and breathtaking views-creating a space that's as functional as it is beautiful
Contact an agent
Home facts
- Year built:2023
- Listing ID #:2733306
- Added:4 day(s) ago
- Updated:November 11, 2025 at 12:01 PM
Rooms and interior
- Bedrooms:2
- Total bathrooms:3
- Half bathrooms:1
- Living area:1,828 sq. ft.
Heating and cooling
- Cooling:Central Air, Electric
- Heating:Central, Gas
Structure and exterior
- Roof:Tile
- Year built:2023
- Building area:1,828 sq. ft.
- Lot area:0.17 Acres
Schools
- High school:Other
- Middle school:Other
- Elementary school:Other
Utilities
- Water:Public
Finances and disclosures
- Price:$533,000
- Price per sq. ft.:$291.58
- Tax amount:$4,509
New listings near 1073 Flagstone Bend
- New
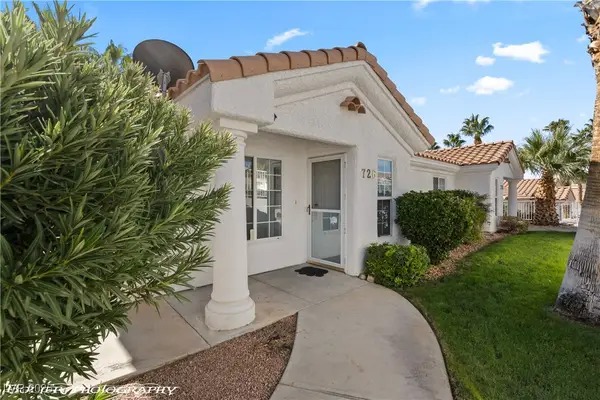 $215,000Active2 beds 2 baths1,030 sq. ft.
$215,000Active2 beds 2 baths1,030 sq. ft.726 Mesa Springs Drive, Mesquite, NV 89027
MLS# 2732222Listed by: RE/MAX RIDGE REALTY - New
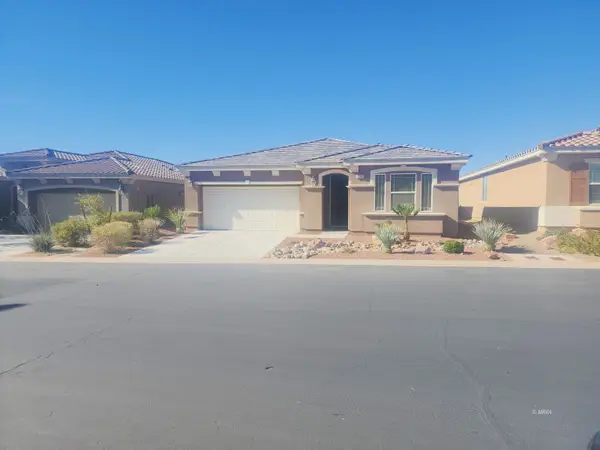 $469,900Active3 beds 3 baths1,880 sq. ft.
$469,900Active3 beds 3 baths1,880 sq. ft.1355 Huntington Heights, Mesquite, NV 89027
MLS# 1127068Listed by: KELLER WILLIAMS THE MARKET PLACE - New
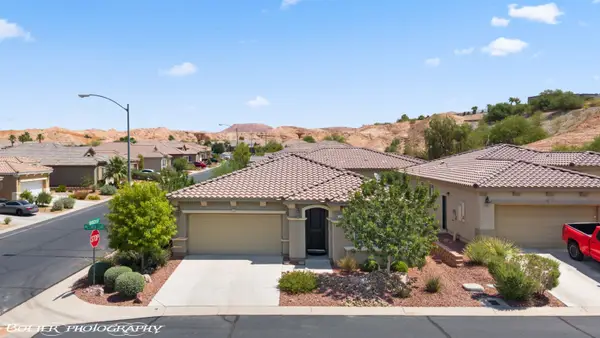 $419,000Active3 beds 3 baths1,830 sq. ft.
$419,000Active3 beds 3 baths1,830 sq. ft.269 Prestwick Ct, Mesquite, NV 89027
MLS# 1127069Listed by: SUN CITY REALTY - New
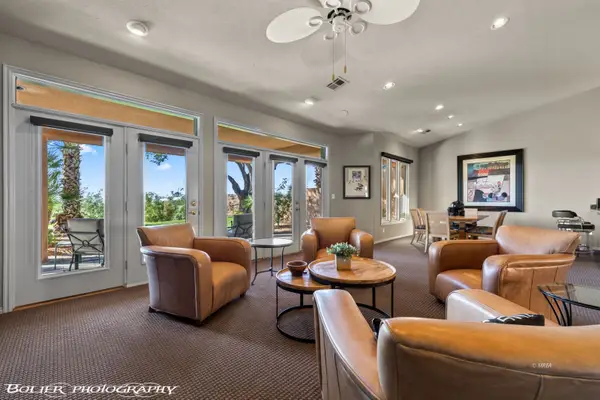 $579,000Active3 beds 4 baths2,722 sq. ft.
$579,000Active3 beds 4 baths2,722 sq. ft.576 Via Ventana Dr, Mesquite, NV 89027
MLS# 1127067Listed by: PREMIER PROPERTIES OF MESQUITE - New
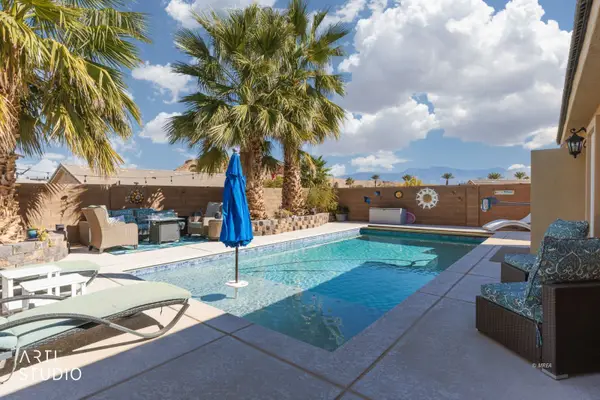 $540,000Active3 beds 2 baths1,495 sq. ft.
$540,000Active3 beds 2 baths1,495 sq. ft.929 Buteo Bnd, Mesquite, NV 89027
MLS# 1127066Listed by: ERA BROKERS CONSOLIDATED, INC. - New
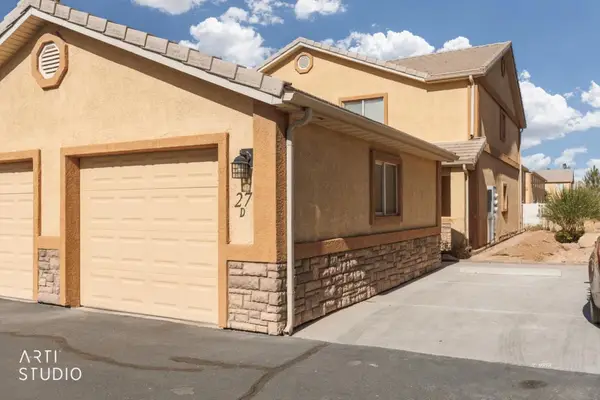 $243,000Active3 beds 3 baths1,340 sq. ft.
$243,000Active3 beds 3 baths1,340 sq. ft.717 W Hafen Ln #27D, Mesquite, NV 89027
MLS# 1127065Listed by: ERA BROKERS CONSOLIDATED, INC. - New
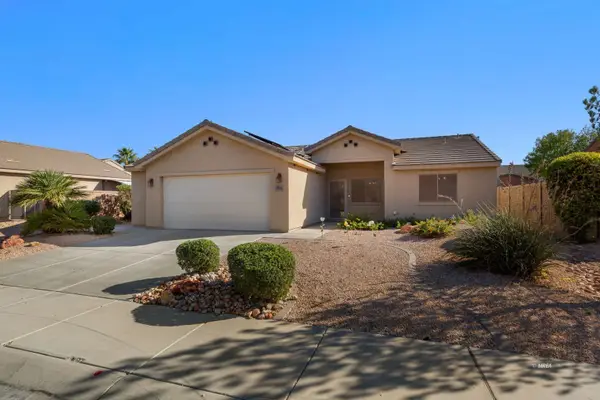 $328,000Active3 beds 2 baths1,104 sq. ft.
$328,000Active3 beds 2 baths1,104 sq. ft.496 Lewis St, Mesquite, NV 89027
MLS# 1127064Listed by: MESQUITE REALTY - New
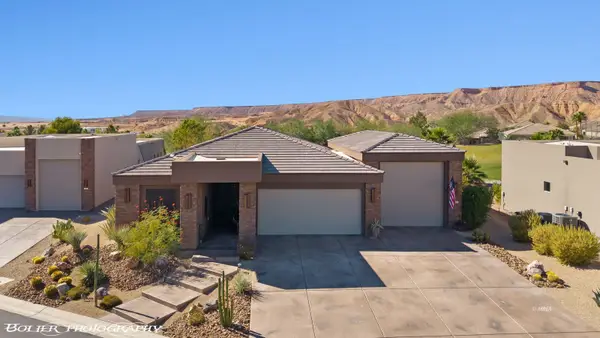 $895,000Active3 beds 2 baths1,824 sq. ft.
$895,000Active3 beds 2 baths1,824 sq. ft.501 Links Dr, Mesquite, NV 89027
MLS# 1127062Listed by: DESERT GOLD REALTY - New
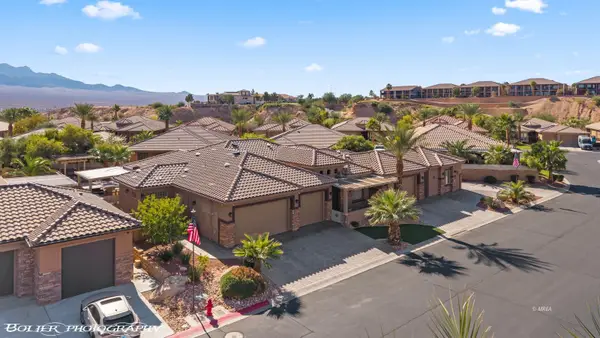 $898,000Active4 beds 4 baths2,749 sq. ft.
$898,000Active4 beds 4 baths2,749 sq. ft.420 Sublimity Crest, Mesquite, NV 89027
MLS# 1127063Listed by: REALTY ONE GROUP RIVERS EDGE - New
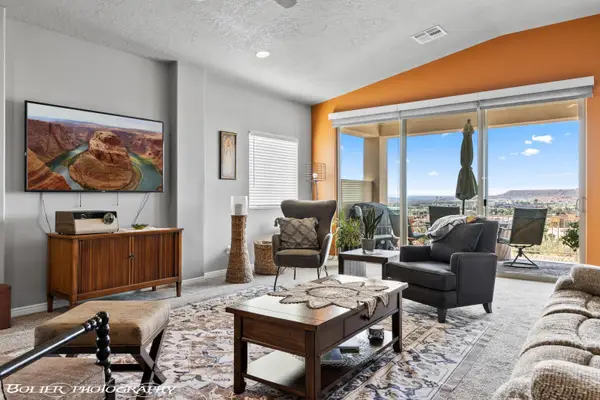 $339,950Active3 beds 2 baths1,533 sq. ft.
$339,950Active3 beds 2 baths1,533 sq. ft.260 Haley Way #102, Mesquite, NV 89027
MLS# 1127061Listed by: SUN CITY REALTY
