1551 Watchmans Point, Mesquite, NV 89034
Local realty services provided by:ERA Brokers Consolidated
Listed by: john larson702-346-7800
Office: re/max ridge realty
MLS#:2720464
Source:GLVAR
Price summary
- Price:$435,000
- Price per sq. ft.:$276.89
- Monthly HOA dues:$25
About this home
A stunning home in a sought-after Sun City Mesquite that offers a true resort-style lifestyle. This thoughtfully designed property features a two-bedroom, two-bathroom main home plus a private Casita, complete with its own bedroom and bathroom. The Casita design creates a charming courtyard sitting area, perfect for relaxation or entertaining guests. Situated on an oversized quarter-acre lot, the home's outdoor living spaces are a highlight. Enjoy a large covered patio with a paver brick extension, a cozy fire pit area, and a soothing water feature, all designed for year-round enjoyment. Inside, you'll find no carpet-only tile and laminate flooring throughout, blending style with easy maintenance. The kitchen boasts granite countertops, and crown molding adds a touch of elegance throughout the living spaces. Residents can enjoy the Sun City Pioneer Center which offers indoor and outdoor pools, fitness center and plenty of sports courts for the activity driven enthusiast!
Contact an agent
Home facts
- Year built:2013
- Listing ID #:2720464
- Added:52 day(s) ago
- Updated:November 11, 2025 at 12:01 PM
Rooms and interior
- Bedrooms:3
- Total bathrooms:3
- Full bathrooms:2
- Living area:1,571 sq. ft.
Heating and cooling
- Cooling:Central Air, Electric
- Heating:Central, Electric
Structure and exterior
- Roof:Tile
- Year built:2013
- Building area:1,571 sq. ft.
- Lot area:0.24 Acres
Schools
- High school:Other
- Middle school:Other
- Elementary school:Other
Utilities
- Water:Public
Finances and disclosures
- Price:$435,000
- Price per sq. ft.:$276.89
- Tax amount:$3,898
New listings near 1551 Watchmans Point
- New
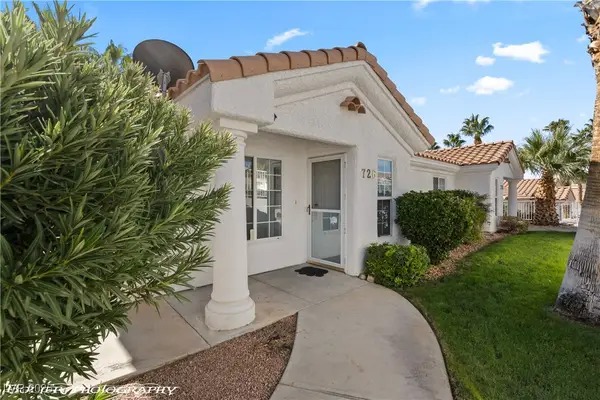 $215,000Active2 beds 2 baths1,030 sq. ft.
$215,000Active2 beds 2 baths1,030 sq. ft.726 Mesa Springs Drive, Mesquite, NV 89027
MLS# 2732222Listed by: RE/MAX RIDGE REALTY - New
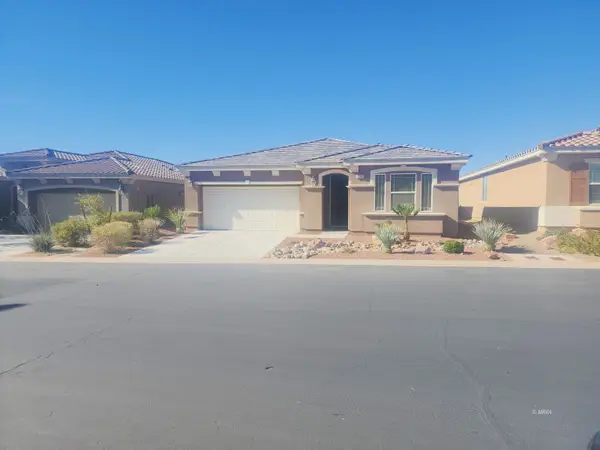 $469,900Active3 beds 3 baths1,880 sq. ft.
$469,900Active3 beds 3 baths1,880 sq. ft.1355 Huntington Heights, Mesquite, NV 89027
MLS# 1127068Listed by: KELLER WILLIAMS THE MARKET PLACE - New
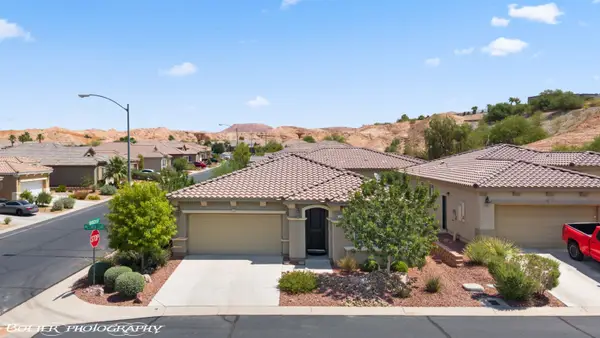 $419,000Active3 beds 3 baths1,830 sq. ft.
$419,000Active3 beds 3 baths1,830 sq. ft.269 Prestwick Ct, Mesquite, NV 89027
MLS# 1127069Listed by: SUN CITY REALTY - New
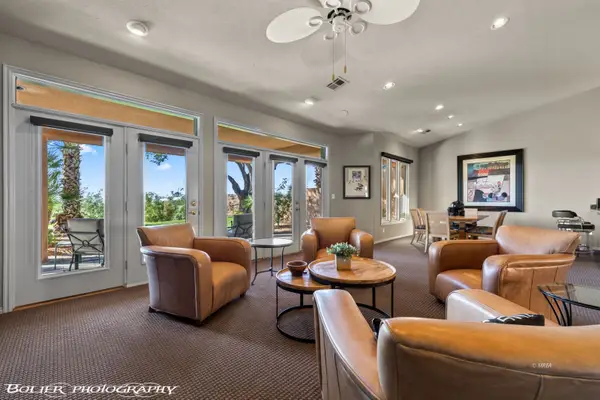 $579,000Active3 beds 4 baths2,722 sq. ft.
$579,000Active3 beds 4 baths2,722 sq. ft.576 Via Ventana Dr, Mesquite, NV 89027
MLS# 1127067Listed by: PREMIER PROPERTIES OF MESQUITE - New
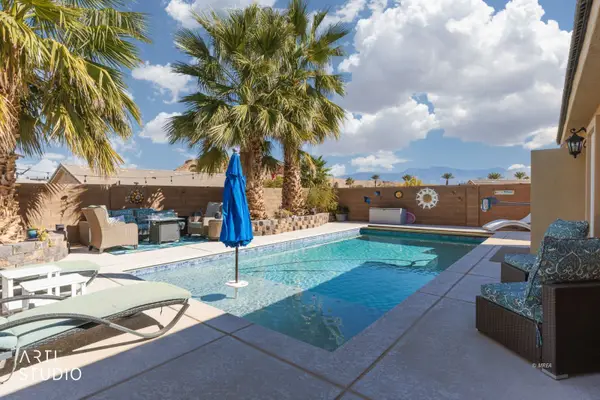 $540,000Active3 beds 2 baths1,495 sq. ft.
$540,000Active3 beds 2 baths1,495 sq. ft.929 Buteo Bnd, Mesquite, NV 89027
MLS# 1127066Listed by: ERA BROKERS CONSOLIDATED, INC. - New
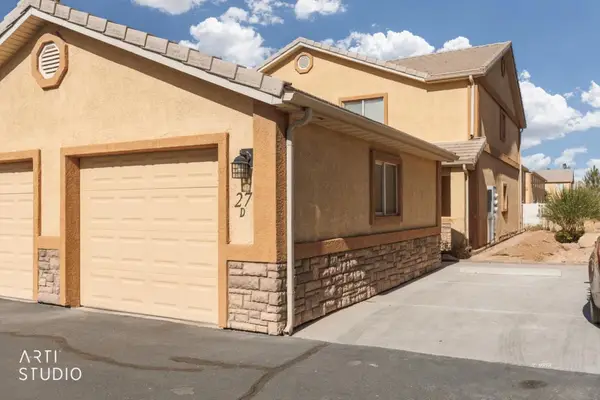 $243,000Active3 beds 3 baths1,340 sq. ft.
$243,000Active3 beds 3 baths1,340 sq. ft.717 W Hafen Ln #27D, Mesquite, NV 89027
MLS# 1127065Listed by: ERA BROKERS CONSOLIDATED, INC. - New
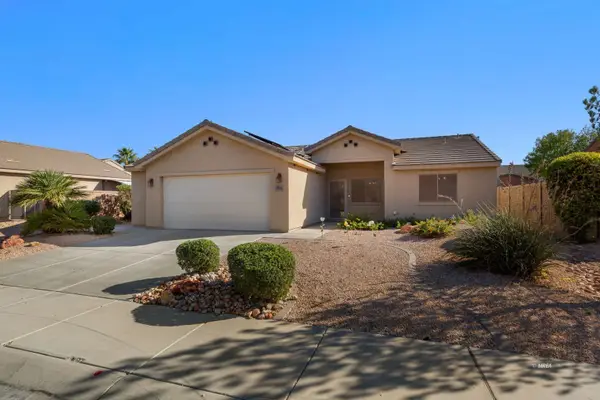 $328,000Active3 beds 2 baths1,104 sq. ft.
$328,000Active3 beds 2 baths1,104 sq. ft.496 Lewis St, Mesquite, NV 89027
MLS# 1127064Listed by: MESQUITE REALTY - New
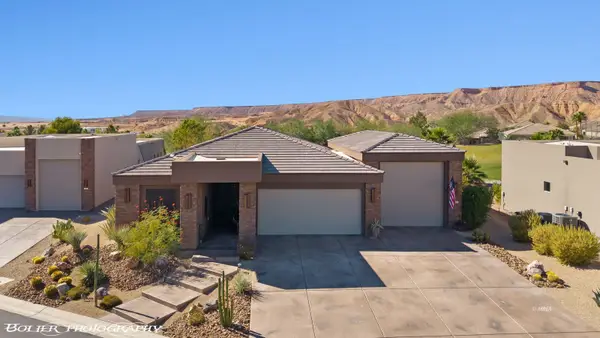 $895,000Active3 beds 2 baths1,824 sq. ft.
$895,000Active3 beds 2 baths1,824 sq. ft.501 Links Dr, Mesquite, NV 89027
MLS# 1127062Listed by: DESERT GOLD REALTY - New
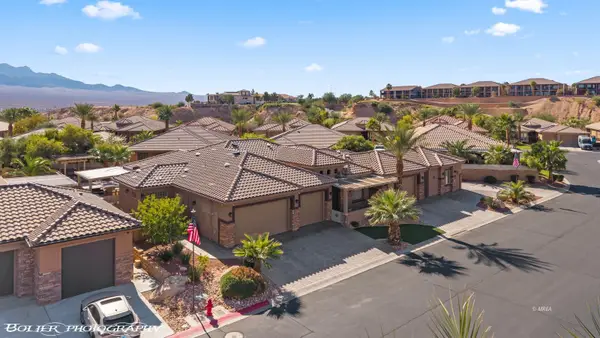 $898,000Active4 beds 4 baths2,749 sq. ft.
$898,000Active4 beds 4 baths2,749 sq. ft.420 Sublimity Crest, Mesquite, NV 89027
MLS# 1127063Listed by: REALTY ONE GROUP RIVERS EDGE - New
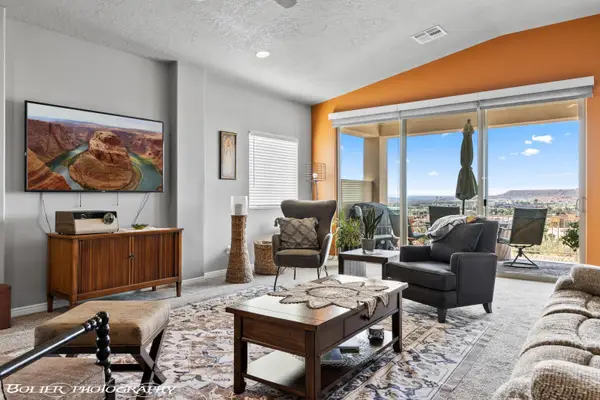 $339,950Active3 beds 2 baths1,533 sq. ft.
$339,950Active3 beds 2 baths1,533 sq. ft.260 Haley Way #102, Mesquite, NV 89027
MLS# 1127061Listed by: SUN CITY REALTY
