4535 Ransom Road, Clarence, NY 14031
Local realty services provided by:HUNT Real Estate ERA
4535 Ransom Road,Clarence, NY 14031
$499,900
- 3 Beds
- 2 Baths
- 1,932 sq. ft.
- Single family
- Active
Listed by: robyn sansone
Office: wnybyowner.com
MLS#:B1642402
Source:NY_GENRIS
Price summary
- Price:$499,900
- Price per sq. ft.:$258.75
About this home
Step into this stunning mid-century modern gem, located in Beautiful Clarence Hollow - reborn with $200K+ in upgrades for style, efficiency, and peace of mind! Inside you’ll find an open floorplan with refinished hardwoods, two new designer baths, a showpiece kitchen with new appliances, and new Pella Impervia windows + exterior doors for durability and energy savings. Every fixture, fan, and light has been thoughtfully curated and replaced for a fresh, modern vibe. Comfort comes easy with a spray-foamed attic and basement, new pellet fireplace/stove, new insulated garage doors, central air, and a new heat pump water heater. A new whole-house 18kW generator is included. New roof, gutters, and downspouts mean no big-ticket surprises. Relax year-round in the newly re-screened porch overlooking a yard perfect for fetch, catch, and soccer drills. Blending the rock-solid craftsmanship of the 1950s with the tech and design of 2025, this Clarence Hollow treasure delivers true move-in confidence. A rare find in one of WNY’s most desirable communities—see it today before it’s gone!
Contact an agent
Home facts
- Year built:1955
- Listing ID #:B1642402
- Added:43 day(s) ago
- Updated:November 15, 2025 at 05:47 PM
Rooms and interior
- Bedrooms:3
- Total bathrooms:2
- Full bathrooms:2
- Living area:1,932 sq. ft.
Heating and cooling
- Cooling:Central Air
- Heating:Gas, Hot Water, Steam
Structure and exterior
- Year built:1955
- Building area:1,932 sq. ft.
- Lot area:0.68 Acres
Utilities
- Water:Connected, Public, Water Connected
- Sewer:Septic Tank
Finances and disclosures
- Price:$499,900
- Price per sq. ft.:$258.75
- Tax amount:$5,505
New listings near 4535 Ransom Road
- New
 $169,900Active3 beds 2 baths1,448 sq. ft.
$169,900Active3 beds 2 baths1,448 sq. ft.4610 Christian Drive, Clarence, NY 14031
MLS# B1649525Listed by: WNY METRO ROBERTS REALTY - Open Sun, 11am to 1pmNew
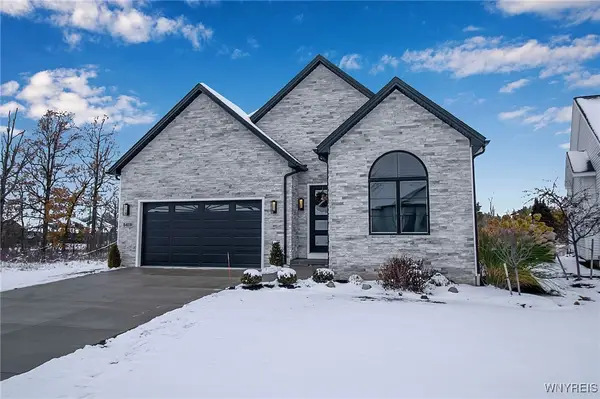 $649,900Active3 beds 2 baths1,728 sq. ft.
$649,900Active3 beds 2 baths1,728 sq. ft.5419 Alderbrook Lane, Clarence, NY 14031
MLS# B1650592Listed by: KELLER WILLIAMS REALTY WNY - Open Sun, 11am to 1pmNew
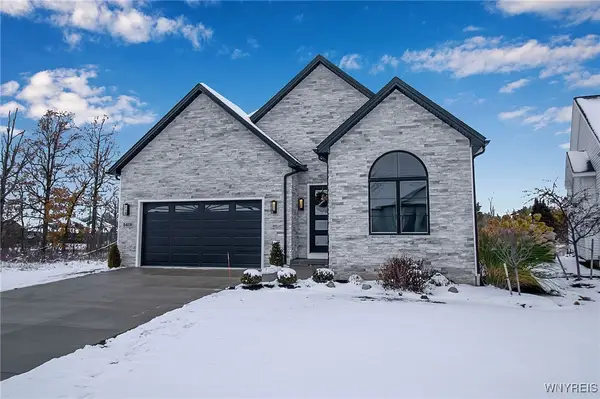 $649,900Active3 beds 2 baths1,728 sq. ft.
$649,900Active3 beds 2 baths1,728 sq. ft.5419 Alderbrook Lane, Clarence, NY 14031
MLS# B1650596Listed by: KELLER WILLIAMS REALTY WNY - New
 $625,000Active4 beds 3 baths2,934 sq. ft.
$625,000Active4 beds 3 baths2,934 sq. ft.4075 Ransom Road, Clarence, NY 14031
MLS# B1639510Listed by: KELLER WILLIAMS REALTY WNY 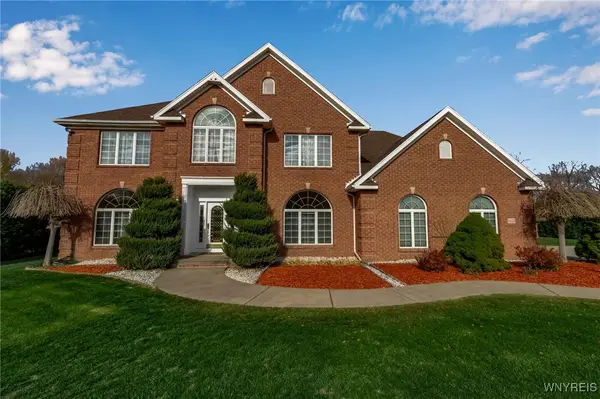 Listed by ERA$599,900Pending3 beds 3 baths3,033 sq. ft.
Listed by ERA$599,900Pending3 beds 3 baths3,033 sq. ft.9420 Wehrle Drive, Clarence, NY 14031
MLS# B1650175Listed by: HUNT REAL ESTATE CORPORATION Listed by ERA$349,900Active3 beds 2 baths1,502 sq. ft.
Listed by ERA$349,900Active3 beds 2 baths1,502 sq. ft.4570 Christian Dr, Clarence, NY 14031
MLS# B1648699Listed by: HUNT REAL ESTATE CORPORATION- Open Tue, 5 to 7pm
 $699,900Active4 beds 3 baths2,755 sq. ft.
$699,900Active4 beds 3 baths2,755 sq. ft.9250 Greiner Road, Clarence, NY 14031
MLS# B1648899Listed by: AVANT REALTY LLC  $337,500Pending3 beds 2 baths1,850 sq. ft.
$337,500Pending3 beds 2 baths1,850 sq. ft.8976 Wehrle Drive, Clarence, NY 14031
MLS# B1646433Listed by: MJ PETERSON REAL ESTATE INC.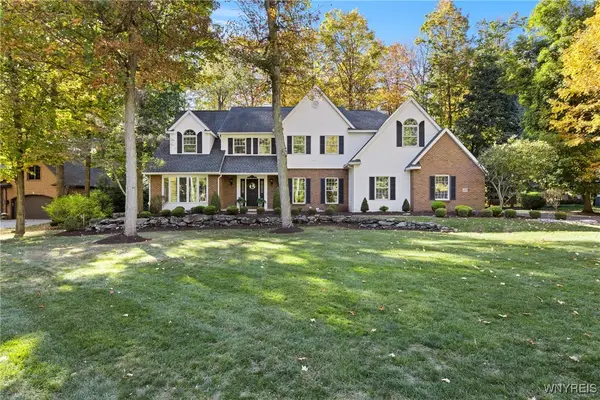 $1,200,000Active5 beds 5 baths5,063 sq. ft.
$1,200,000Active5 beds 5 baths5,063 sq. ft.4990 Sandstone Court, Clarence, NY 14031
MLS# B1646106Listed by: WNY METRO ROBERTS REALTY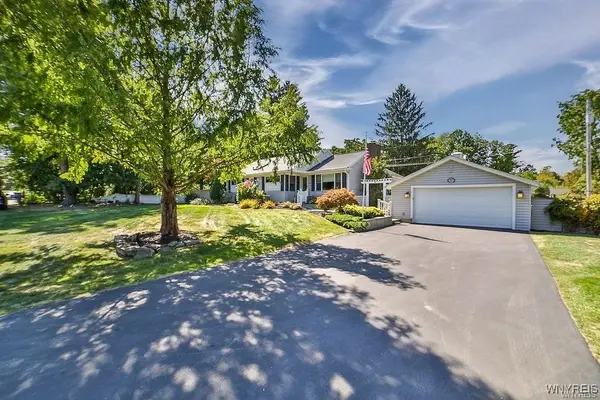 $365,000Pending3 beds 2 baths1,656 sq. ft.
$365,000Pending3 beds 2 baths1,656 sq. ft.4760 Sawmill Road, Clarence, NY 14031
MLS# B1646136Listed by: HOWARD HANNA WNY INC.
