9678 Cobblestone Drive, Clarence, NY 14031
Local realty services provided by:HUNT Real Estate ERA
Listed by:
- Beth Klipfel(716) 390 - 0533HUNT Real Estate ERA
MLS#:B1635840
Source:NY_GENRIS
Price summary
- Price:$899,900
- Price per sq. ft.:$238.57
- Monthly HOA dues:$140
About this home
Welcome to this elegant custom built Tesmer home in Spaulding Lake! This stunning home boasts a first floor primary ensuite, 3 fireplaces, 2 interior staircases with stunning moldings throughout! Breathtaking 2 story marble foyer. Formal dining room, great room with cathedral ceiling, coffered ceiling, and gas fireplace - Chandaliers in foyer and great room add true class and elegance - Eat-in all white gourmet kitchen, cabinets to the ceiling, newer Sub Zero refrigerator, walk-in pantry, with a charming adjoining morning room with wet bar and gas fireplace. First floor primary bedroom/en-suite with tray ceiling, sitting room, large bathroom, and huge built-in walk-in closet! Library with coffered ceiling, built-ins, cherry paneling, and gas fireplace. Marvelous second floor boasts 3 bedrooms and 2 full baths. Double staircase. Mahogany doors and exquisite moldings. Full basement has a large spare closet as well as a cedar closet. Generac generator 2017. 2 zones of HVAC. Roof less than 10 years. HWT [2025], newer furnace, central vacuum system. 4 car side load garage. Spaulding Lake association offers use of the lake, dock, clubhouse, tot lot, tennis courts, walking path around the lake, among other amenities. Clarence Schools. Don’t miss this wonderful opportunity!! Offers due Friday 9/12 noon.
Contact an agent
Home facts
- Year built:1993
- Listing ID #:B1635840
- Added:54 day(s) ago
- Updated:October 30, 2025 at 07:27 AM
Rooms and interior
- Bedrooms:4
- Total bathrooms:4
- Full bathrooms:3
- Half bathrooms:1
- Living area:3,772 sq. ft.
Heating and cooling
- Cooling:Central Air, Zoned
- Heating:Forced Air, Gas
Structure and exterior
- Roof:Asphalt
- Year built:1993
- Building area:3,772 sq. ft.
- Lot area:0.5 Acres
Utilities
- Water:Connected, Public, Water Connected
Finances and disclosures
- Price:$899,900
- Price per sq. ft.:$238.57
- Tax amount:$15,166
New listings near 9678 Cobblestone Drive
- New
 $337,500Active4 beds 2 baths1,850 sq. ft.
$337,500Active4 beds 2 baths1,850 sq. ft.8976 Wehrle Drive, Clarence, NY 14031
MLS# B1646433Listed by: MJ PETERSON REAL ESTATE INC. - Open Sat, 11am to 1pmNew
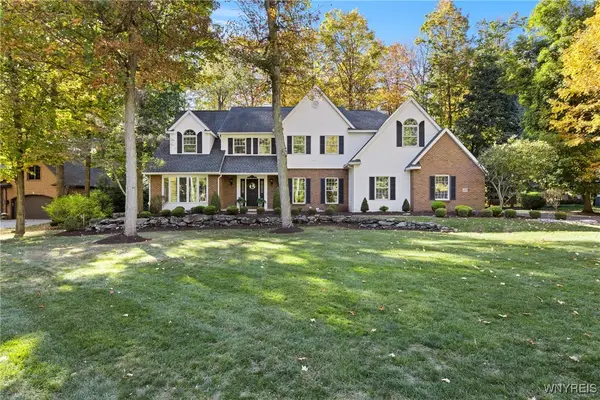 $1,200,000Active5 beds 5 baths5,063 sq. ft.
$1,200,000Active5 beds 5 baths5,063 sq. ft.4990 Sandstone Court, Clarence, NY 14031
MLS# B1646106Listed by: WNY METRO ROBERTS REALTY 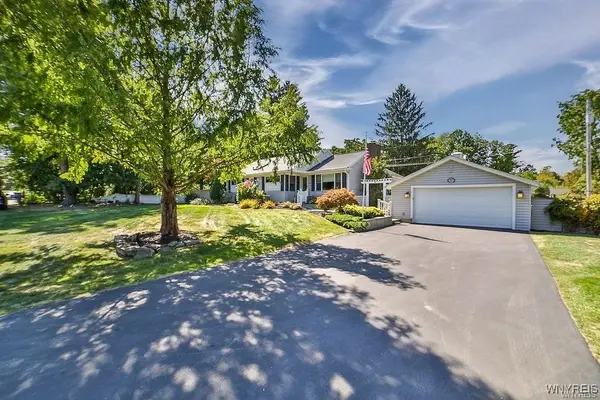 $365,000Pending3 beds 2 baths1,656 sq. ft.
$365,000Pending3 beds 2 baths1,656 sq. ft.4760 Sawmill Road, Clarence, NY 14031
MLS# B1646136Listed by: HOWARD HANNA WNY INC.- New
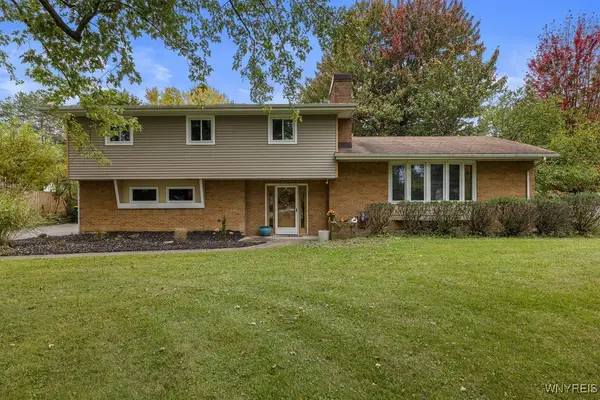 Listed by ERA$399,000Active4 beds 3 baths2,497 sq. ft.
Listed by ERA$399,000Active4 beds 3 baths2,497 sq. ft.5286 Thompson Road, Clarence, NY 14031
MLS# B1645902Listed by: HUNT REAL ESTATE CORPORATION 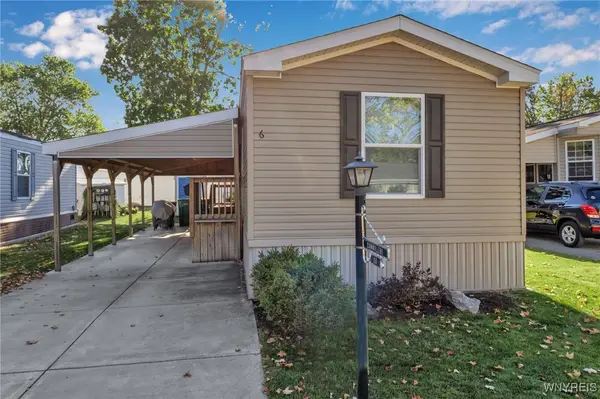 $99,000Active2 beds 1 baths784 sq. ft.
$99,000Active2 beds 1 baths784 sq. ft.6 Oak Lane, Clarence, NY 14031
MLS# B1644055Listed by: HOWARD HANNA WNY INC.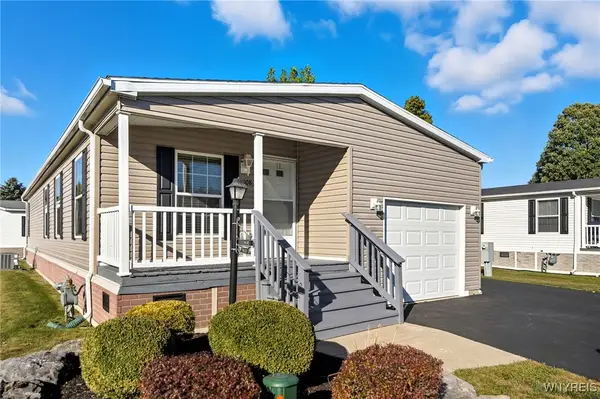 $159,900Pending2 beds 2 baths1,728 sq. ft.
$159,900Pending2 beds 2 baths1,728 sq. ft.9808 Tottenham Avenue, Clarence, NY 14031
MLS# B1643095Listed by: SUPERLATIVE REAL ESTATE, INC.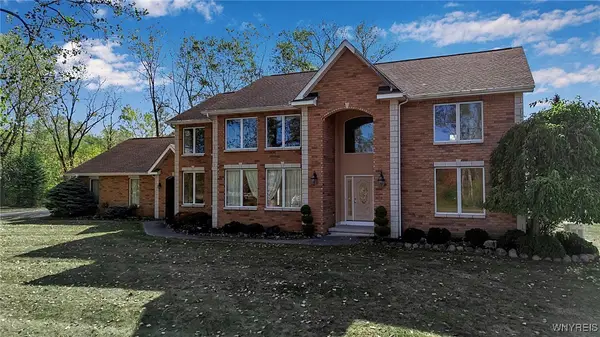 Listed by ERA$899,900Active4 beds 5 baths3,659 sq. ft.
Listed by ERA$899,900Active4 beds 5 baths3,659 sq. ft.4505 Timberlake Drive, Clarence, NY 14031
MLS# B1642927Listed by: HUNT REAL ESTATE CORPORATION $499,900Active3 beds 2 baths1,932 sq. ft.
$499,900Active3 beds 2 baths1,932 sq. ft.4535 Ransom Road, Clarence, NY 14031
MLS# B1642402Listed by: WNYBYOWNER.COM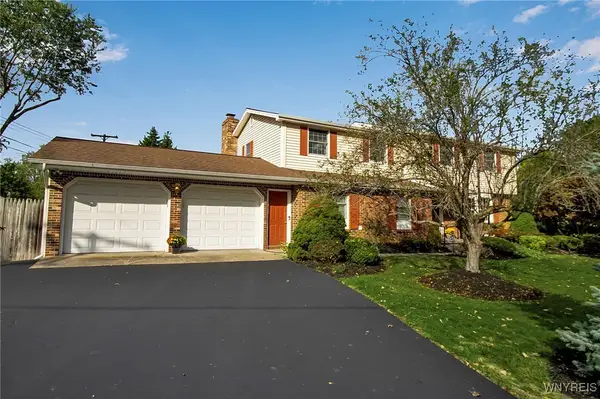 $574,900Pending4 beds 3 baths2,941 sq. ft.
$574,900Pending4 beds 3 baths2,941 sq. ft.5240 Willowbrook Drive, Clarence, NY 14031
MLS# B1641168Listed by: HOWARD HANNA WNY INC.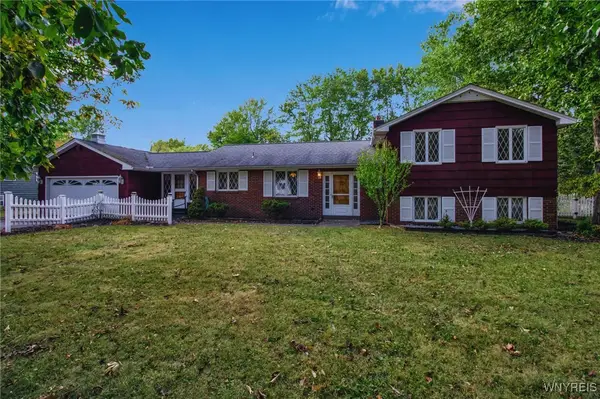 $399,900Pending2 beds 2 baths2,452 sq. ft.
$399,900Pending2 beds 2 baths2,452 sq. ft.9324 Hunting Valley Road N, Clarence, NY 14031
MLS# B1641205Listed by: KELLER WILLIAMS REALTY LANCASTER
