5631 Dorothy Circle, Clarence, NY 14032
Local realty services provided by:HUNT Real Estate ERA
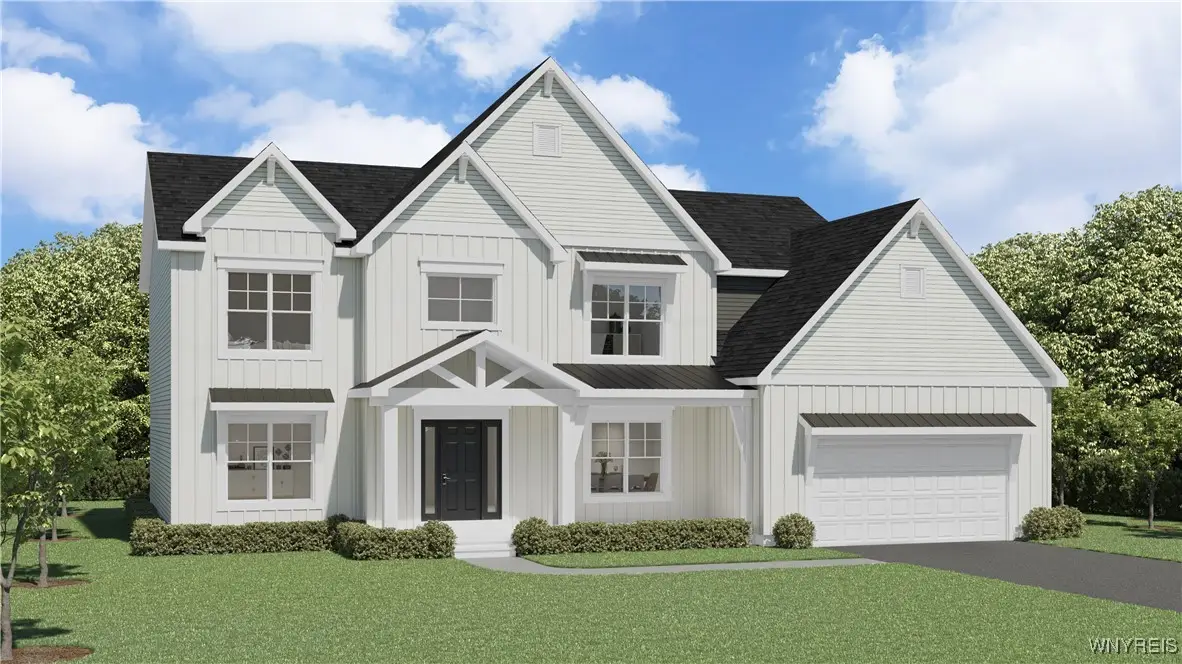

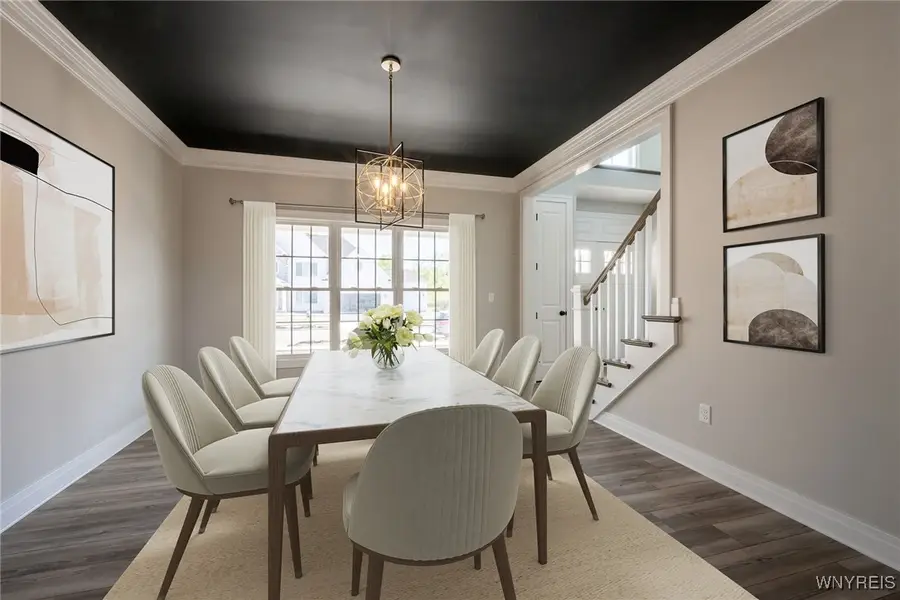
5631 Dorothy Circle,Clarence, NY 14032
$997,900
- 4 Beds
- 4 Baths
- 3,289 sq. ft.
- Single family
- Active
Listed by:david j capretto
Office:forbes capretto homes
MLS#:B1631877
Source:NY_GENRIS
Price summary
- Price:$997,900
- Price per sq. ft.:$303.41
- Monthly HOA dues:$109
About this home
Explore the opportunities to live in Cannon Woods, the hottest new community in Clarence. The Brady now selling! The home's charm is truly timeless and classic, radiating warmth and elegance as you step inside. The stunning L-shaped staircase in the two-story foyer immediately catches your eye. The formal Living and Dining rooms at the front are perfect for entertaining, while the rear of the home offers comfortable spaces for everyday living. The spacious gourmet kitchen is designed for two chefs, featuring an abundance of quartz counter space. The Primary Suite is generously sized and includes a luxurious bath with a freestanding tub and tiled shower. A large walk-in closet completes the suite. The second level also includes three additional bedrooms, two full bathrooms, and a spacious laundry room. Photos shown are of a previously built home, with all selections made by our in-house design specialist.
Contact an agent
Home facts
- Year built:2025
- Listing Id #:B1631877
- Added:1 day(s) ago
- Updated:August 20, 2025 at 02:41 PM
Rooms and interior
- Bedrooms:4
- Total bathrooms:4
- Full bathrooms:3
- Half bathrooms:1
- Living area:3,289 sq. ft.
Heating and cooling
- Cooling:Central Air
- Heating:Forced Air, Gas
Structure and exterior
- Roof:Asphalt, Shingle
- Year built:2025
- Building area:3,289 sq. ft.
- Lot area:0.28 Acres
Schools
- High school:Clarence Senior High
- Middle school:Clarence Middle
- Elementary school:Other - See Remarks
Utilities
- Water:Connected, Public, Water Connected
- Sewer:Connected, Sewer Connected
Finances and disclosures
- Price:$997,900
- Price per sq. ft.:$303.41
New listings near 5631 Dorothy Circle
- New
 $239,900Active2 beds 1 baths1,332 sq. ft.
$239,900Active2 beds 1 baths1,332 sq. ft.10121 Greiner Road, Clarence, NY 14031
MLS# B1631028Listed by: KELLER WILLIAMS REALTY WNY - Open Sat, 11am to 1pmNew
 $399,900Active3 beds 2 baths2,016 sq. ft.
$399,900Active3 beds 2 baths2,016 sq. ft.4630 Boncrest Drive E, Clarence, NY 14221
MLS# B1631154Listed by: WNYBYOWNER.COM - Open Sat, 1 to 3pmNew
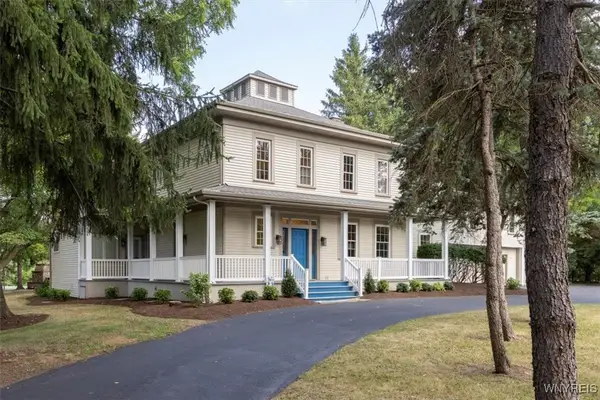 Listed by ERA$1,425,000Active5 beds 5 baths5,616 sq. ft.
Listed by ERA$1,425,000Active5 beds 5 baths5,616 sq. ft.5119 Shimerville Road, Clarence, NY 14031
MLS# B1631082Listed by: HUNT REAL ESTATE CORPORATION - New
 $521,000Active3 beds 3 baths2,282 sq. ft.
$521,000Active3 beds 3 baths2,282 sq. ft.10675 County Road, Clarence, NY 14031
MLS# B1629918Listed by: MJ PETERSON REAL ESTATE INC. 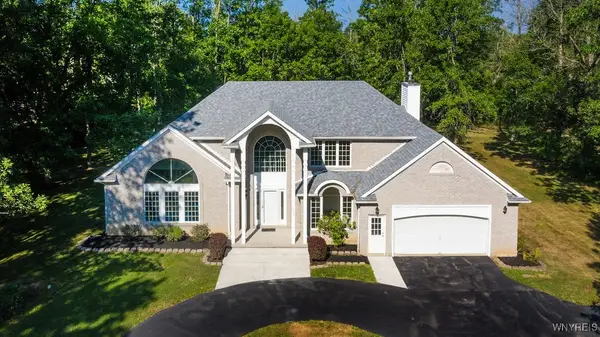 $499,900Pending4 beds 2 baths2,525 sq. ft.
$499,900Pending4 beds 2 baths2,525 sq. ft.5354 Thompson Road, Clarence, NY 14031
MLS# B1630150Listed by: CHUBB-AUBREY LEONARD REAL ESTATE- New
 Listed by ERA$699,900Active4 beds 3 baths2,756 sq. ft.
Listed by ERA$699,900Active4 beds 3 baths2,756 sq. ft.10025 Clarence Center Road, Clarence, NY 14031
MLS# B1629687Listed by: HUNT REAL ESTATE CORPORATION 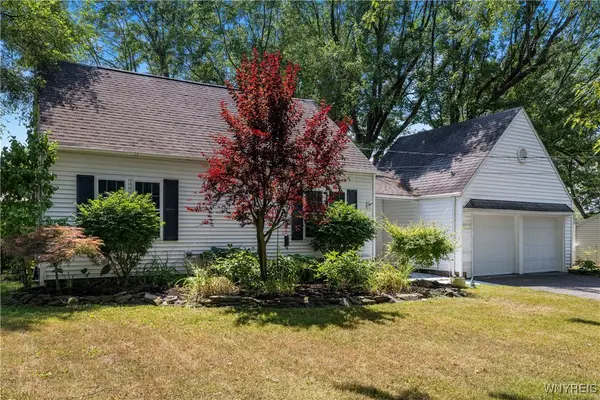 $399,900Active3 beds 2 baths1,312 sq. ft.
$399,900Active3 beds 2 baths1,312 sq. ft.9461 Greiner Road, Clarence, NY 14031
MLS# B1629107Listed by: CILICIA REALTY LLC Listed by ERA$2,499,764Active4 beds 6 baths5,458 sq. ft.
Listed by ERA$2,499,764Active4 beds 6 baths5,458 sq. ft.5520 Serenity Court, Clarence, NY 14031
MLS# B1628211Listed by: HUNT REAL ESTATE CORPORATION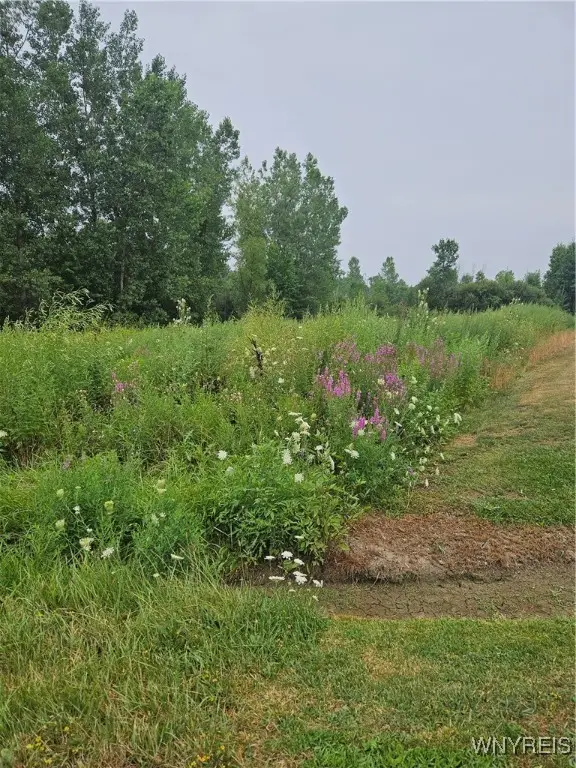 Listed by ERA$70,000Active0.86 Acres
Listed by ERA$70,000Active0.86 Acres9317 Tonawanda Creek Road S, Clarence, NY 14031
MLS# B1627881Listed by: HUNT REAL ESTATE CORPORATION
