10121 Greiner Road, Clarence, NY 14031
Local realty services provided by:HUNT Real Estate ERA
Listed by:joshua james
Office:keller williams realty wny
MLS#:B1631028
Source:NY_GENRIS
Price summary
- Price:$239,900
- Price per sq. ft.:$180.11
About this home
MUST SEE!!! Incredible opportunity to own a picturesque and spacious ranch nestled within the heart of Clarence set peacefully on a gorgeous 1.87 acre lot, backing to the lush greenery of the escarpment, forever-green space and a soothing creek running through. Potential abounds in this INVESTOR SPECIAL featuring a generous living room with hardwood floors throughout, ready to be brought back to life, opening to the kitchen with an abundance of natural light. The upstairs has rough framing yet is ideal for a rear dormer or second story buildout to potentially add another two bedrooms and a second bathroom. Step out into the massive, partially wooded backyard with cleared space behind creating your own personal oasis and take advantage of the 3 car detached garage providing convenience. House needs full cosmetic rehab & is a fantastic investment opportunity w/INSTANT EQUITY. After TLC, sit outside in the tranquil backyard sipping your morning coffee & enjoy all this home has to offer! Updates include public water line installed in 2023, breaker box 2022, high-efficiency Trane furnace and A/C, HWT 2010, whole house generator, vented glass block windows, poured foundation and more. Low taxes, great Clarence schools, and just minutes from Main Street and the conveniences of Transit Road. Showings begin Wednesday, 8/20/2025.
Contact an agent
Home facts
- Year built:1955
- Listing ID #:B1631028
- Added:36 day(s) ago
- Updated:September 23, 2025 at 04:35 PM
Rooms and interior
- Bedrooms:2
- Total bathrooms:1
- Full bathrooms:1
- Living area:1,332 sq. ft.
Heating and cooling
- Cooling:Central Air
- Heating:Forced Air, Gas
Structure and exterior
- Roof:Shingle
- Year built:1955
- Building area:1,332 sq. ft.
- Lot area:1.87 Acres
Schools
- High school:Clarence Senior High
- Middle school:Clarence Middle
Utilities
- Water:Public, Water Available, Well
- Sewer:Septic Tank
Finances and disclosures
- Price:$239,900
- Price per sq. ft.:$180.11
- Tax amount:$4,132
New listings near 10121 Greiner Road
- Open Sun, 1 to 3pmNew
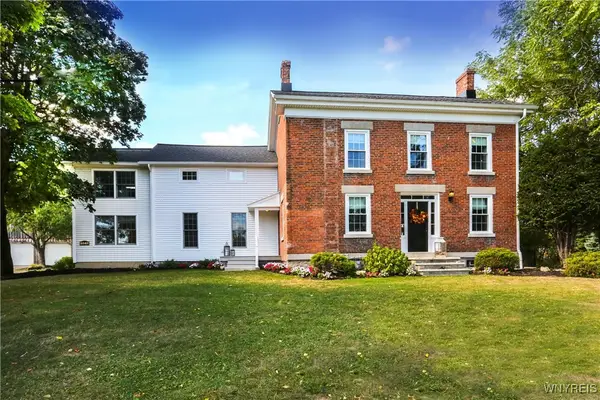 $599,900Active3 beds 3 baths2,984 sq. ft.
$599,900Active3 beds 3 baths2,984 sq. ft.5540 Shimerville Road, Clarence, NY 14031
MLS# B1640236Listed by: KELLER WILLIAMS REALTY WNY - Open Sat, 1 to 3pmNew
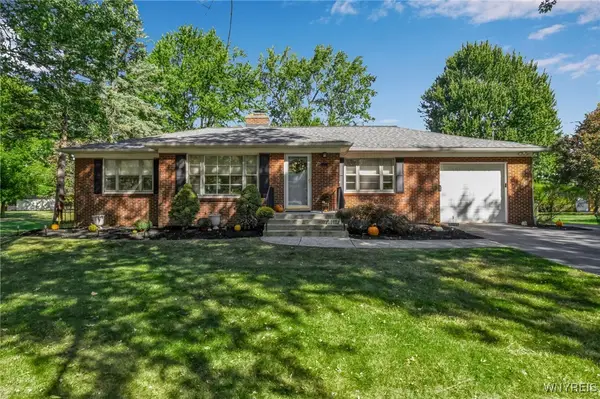 $285,000Active3 beds 2 baths1,320 sq. ft.
$285,000Active3 beds 2 baths1,320 sq. ft.8936 The Fairways, Clarence, NY 14031
MLS# B1637505Listed by: REALTY ONE GROUP EMPOWER - New
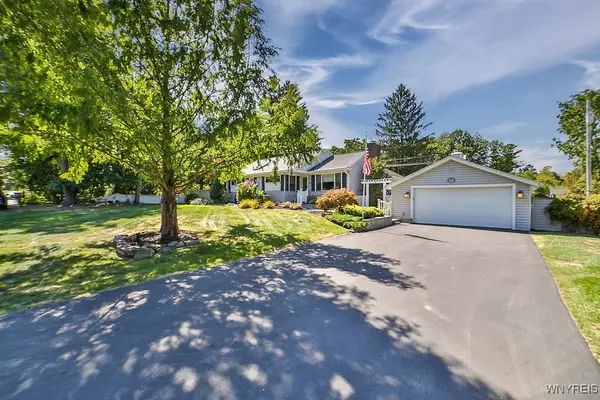 $377,777Active3 beds 2 baths1,656 sq. ft.
$377,777Active3 beds 2 baths1,656 sq. ft.4760 Sawmill Road, Clarence, NY 14031
MLS# B1637762Listed by: HOWARD HANNA WNY INC. - Open Sat, 1 to 3pmNew
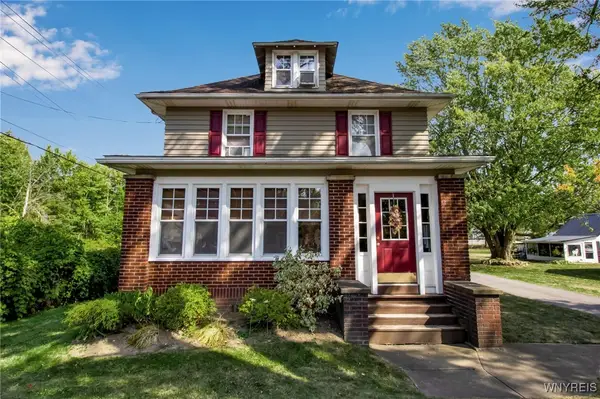 Listed by ERA$349,000Active3 beds 2 baths2,470 sq. ft.
Listed by ERA$349,000Active3 beds 2 baths2,470 sq. ft.5095 Salt Road, Clarence, NY 14031
MLS# B1639619Listed by: HUNT REAL ESTATE CORPORATION - New
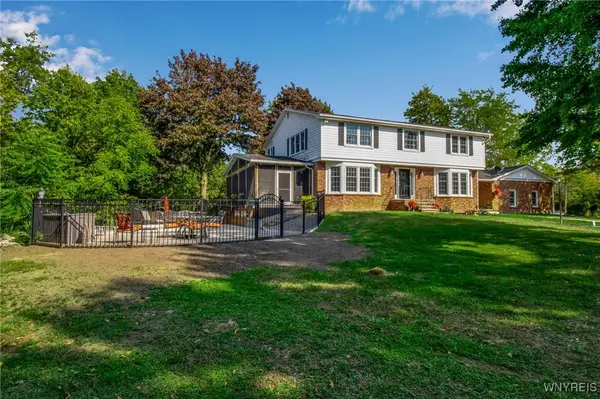 Listed by ERA$899,900Active3 beds 3 baths3,434 sq. ft.
Listed by ERA$899,900Active3 beds 3 baths3,434 sq. ft.4745 Shimerville Road, Clarence, NY 14031
MLS# B1639234Listed by: HUNT REAL ESTATE CORPORATION - New
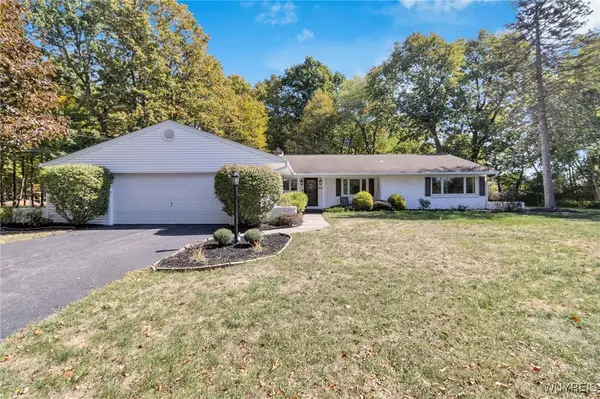 $399,900Active3 beds 3 baths2,050 sq. ft.
$399,900Active3 beds 3 baths2,050 sq. ft.4883 Winding Lane, Clarence, NY 14031
MLS# B1638411Listed by: MJ PETERSON REAL ESTATE INC. 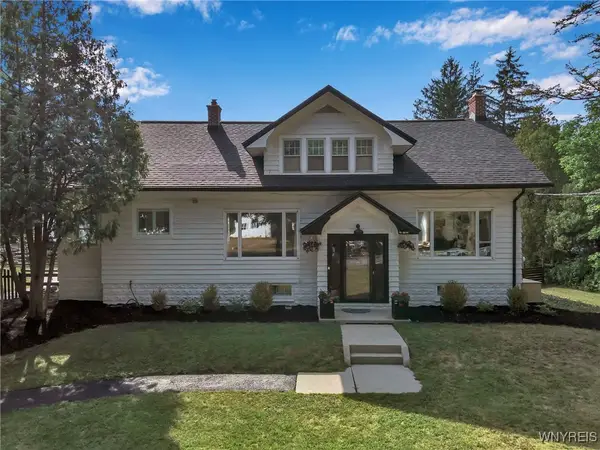 $674,900Active5 beds 2 baths2,096 sq. ft.
$674,900Active5 beds 2 baths2,096 sq. ft.4100 Ransom Road, Clarence, NY 14031
MLS# B1637497Listed by: KELLER WILLIAMS REALTY WNY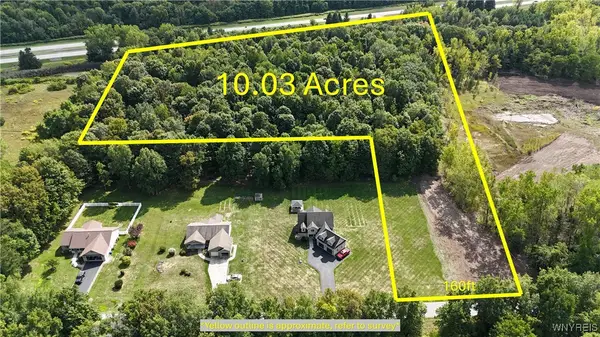 $239,000Active10.03 Acres
$239,000Active10.03 Acres0 Jones Rd, Clarence, NY 14031
MLS# B1637455Listed by: MLS NATION REALTY LLC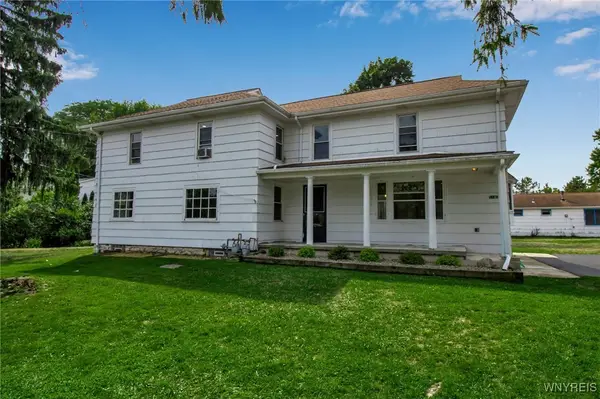 $349,900Active5 beds 3 baths2,625 sq. ft.
$349,900Active5 beds 3 baths2,625 sq. ft.5140 Kraus Road, Clarence, NY 14031
MLS# B1635364Listed by: KELLER WILLIAMS REALTY WNY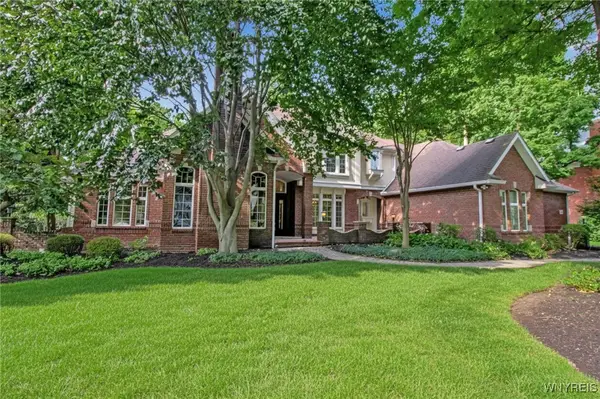 Listed by ERA$899,900Pending4 beds 4 baths3,772 sq. ft.
Listed by ERA$899,900Pending4 beds 4 baths3,772 sq. ft.9678 Cobblestone Drive, Clarence, NY 14031
MLS# B1635840Listed by: HUNT REAL ESTATE CORPORATION
