5119 Shimerville Road, Clarence, NY 14031
Local realty services provided by:HUNT Real Estate ERA
5119 Shimerville Road,Clarence, NY 14031
$1,299,000
- 5 Beds
- 5 Baths
- 5,616 sq. ft.
- Single family
- Active
Listed by:
- Beth Klipfel(716) 390 - 0533HUNT Real Estate ERA
MLS#:B1631082
Source:NY_GENRIS
Price summary
- Price:$1,299,000
- Price per sq. ft.:$231.3
About this home
Welcome to this stunning Distinctive Home with so much history and old world charm!! This 2.36 acre property with a 5600 sf home is a dream. Fabulous hardwoods throughout, 5 bedrooms & 5 full baths, elevator, tennis courts, pool and pool house! Enter into the 2 story foyer, high ceiling heights throughout - 1st floor boasts a large living room with oversized marble fireplace & original stunning chandeliers - formal dining is ideal for entertaining - kitchen is complete with keeping room & fireplace - sunroom off of the living room and kitchen has exquisite sunrise views while overlooking the pool and tennis court - 1st floor den/multi-purpose room accesses a first floor full bathroom - 2 full baths are on the 1st floor - large 1st floor storage room and sauna - updated elevator accesses all levels - 2nd rear staircase also accesses the 2nd floor - 2nd floor boasts 5 lovely bedrooms and 3 full baths - primary ensuite is private and a total dream - large 2nd floor laundry, w hook ups on the first floor as well - most baths have been recently renovated - geo-thermal heating, cooling and HWT was added in 2016 for economical utilities - tennis court was resurfaced in 2020 - most windows and doors in sunroom are newer - pool house is waiting for your special touches and does have electricity and plumbing - 3 zones of heating and cooling - wheelchair friendly - this gem was built in approximately 1930 and has been continually renovated over time - it was the Meadowview Golf Course & Country Clubs club house at one time, then later Brookfield Country Clubs Ladies clubhouse - Don’t miss this once in a lifetime opportunity!!
Contact an agent
Home facts
- Year built:1930
- Listing ID #:B1631082
- Added:40 day(s) ago
- Updated:September 14, 2025 at 03:02 PM
Rooms and interior
- Bedrooms:5
- Total bathrooms:5
- Full bathrooms:5
- Living area:5,616 sq. ft.
Heating and cooling
- Cooling:Central Air, Zoned
- Heating:Forced Air, Zoned
Structure and exterior
- Roof:Asphalt
- Year built:1930
- Building area:5,616 sq. ft.
- Lot area:2.37 Acres
Utilities
- Water:Connected, Public, Water Connected
- Sewer:Septic Tank
Finances and disclosures
- Price:$1,299,000
- Price per sq. ft.:$231.3
- Tax amount:$13,757
New listings near 5119 Shimerville Road
- Open Sun, 1 to 3pmNew
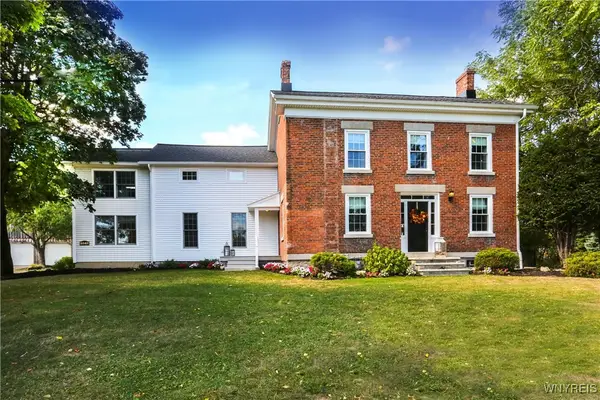 $599,900Active3 beds 3 baths2,984 sq. ft.
$599,900Active3 beds 3 baths2,984 sq. ft.5540 Shimerville Road, Clarence, NY 14031
MLS# B1640236Listed by: KELLER WILLIAMS REALTY WNY - Open Sat, 1 to 3pmNew
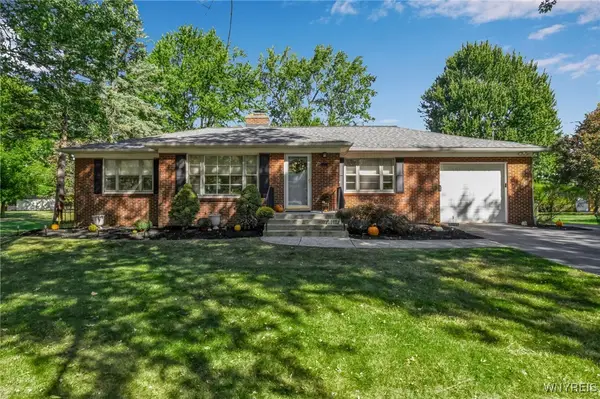 $285,000Active3 beds 2 baths1,320 sq. ft.
$285,000Active3 beds 2 baths1,320 sq. ft.8936 The Fairways, Clarence, NY 14031
MLS# B1637505Listed by: REALTY ONE GROUP EMPOWER - New
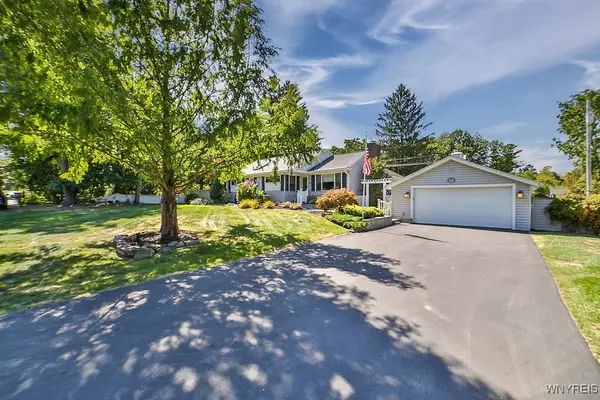 $377,777Active3 beds 2 baths1,656 sq. ft.
$377,777Active3 beds 2 baths1,656 sq. ft.4760 Sawmill Road, Clarence, NY 14031
MLS# B1637762Listed by: HOWARD HANNA WNY INC. - Open Sat, 1 to 3pmNew
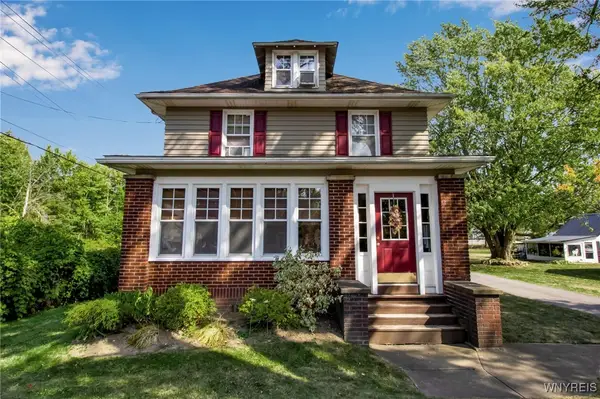 Listed by ERA$349,000Active3 beds 2 baths2,470 sq. ft.
Listed by ERA$349,000Active3 beds 2 baths2,470 sq. ft.5095 Salt Road, Clarence, NY 14031
MLS# B1639619Listed by: HUNT REAL ESTATE CORPORATION - New
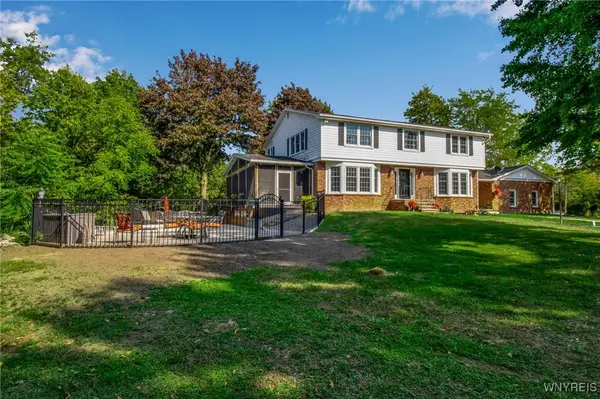 Listed by ERA$899,900Active3 beds 3 baths3,434 sq. ft.
Listed by ERA$899,900Active3 beds 3 baths3,434 sq. ft.4745 Shimerville Road, Clarence, NY 14031
MLS# B1639234Listed by: HUNT REAL ESTATE CORPORATION - New
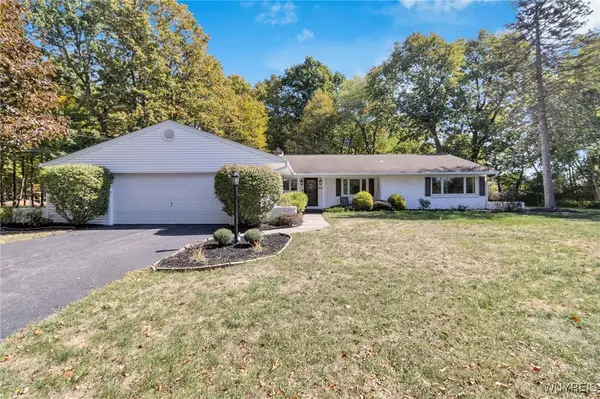 $399,900Active3 beds 3 baths2,050 sq. ft.
$399,900Active3 beds 3 baths2,050 sq. ft.4883 Winding Lane, Clarence, NY 14031
MLS# B1638411Listed by: MJ PETERSON REAL ESTATE INC. 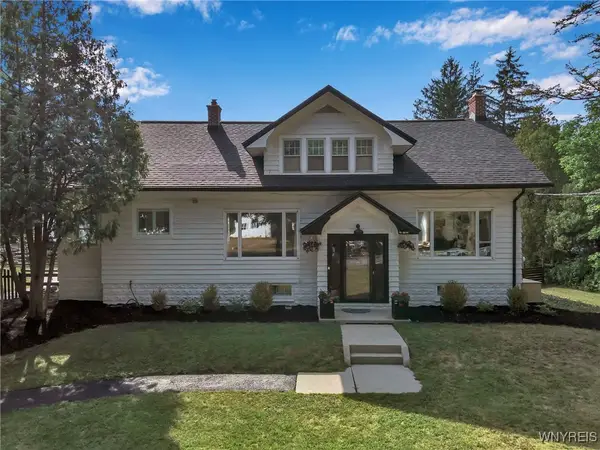 $674,900Active5 beds 2 baths2,096 sq. ft.
$674,900Active5 beds 2 baths2,096 sq. ft.4100 Ransom Road, Clarence, NY 14031
MLS# B1637497Listed by: KELLER WILLIAMS REALTY WNY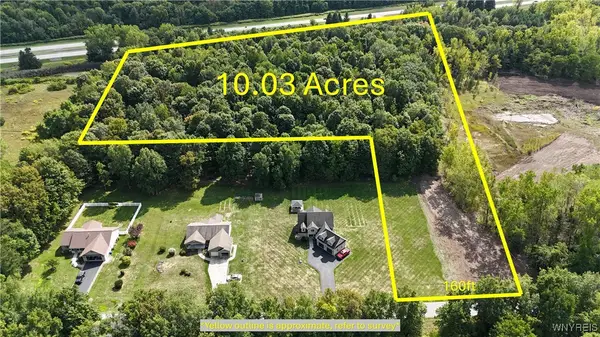 $239,000Active10.03 Acres
$239,000Active10.03 Acres0 Jones Rd, Clarence, NY 14031
MLS# B1637455Listed by: MLS NATION REALTY LLC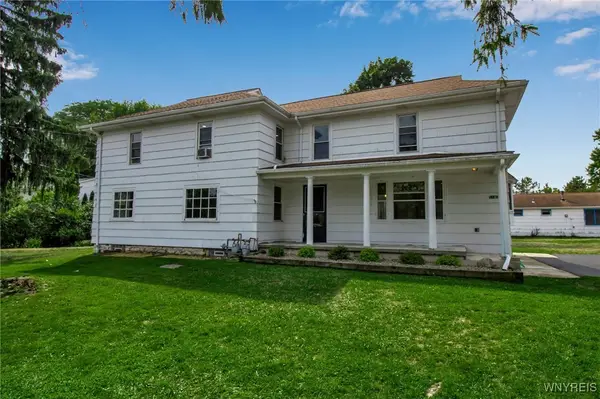 $349,900Active5 beds 3 baths2,625 sq. ft.
$349,900Active5 beds 3 baths2,625 sq. ft.5140 Kraus Road, Clarence, NY 14031
MLS# B1635364Listed by: KELLER WILLIAMS REALTY WNY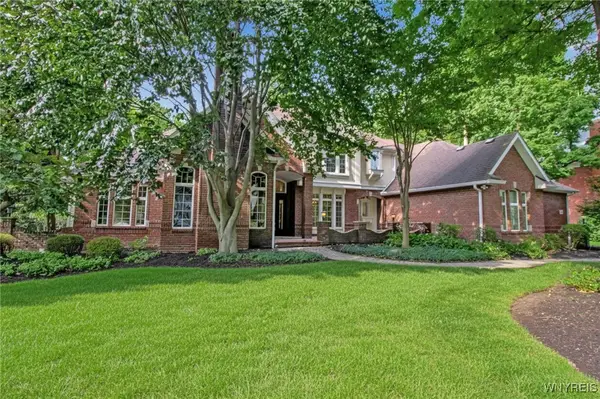 Listed by ERA$899,900Pending4 beds 4 baths3,772 sq. ft.
Listed by ERA$899,900Pending4 beds 4 baths3,772 sq. ft.9678 Cobblestone Drive, Clarence, NY 14031
MLS# B1635840Listed by: HUNT REAL ESTATE CORPORATION
