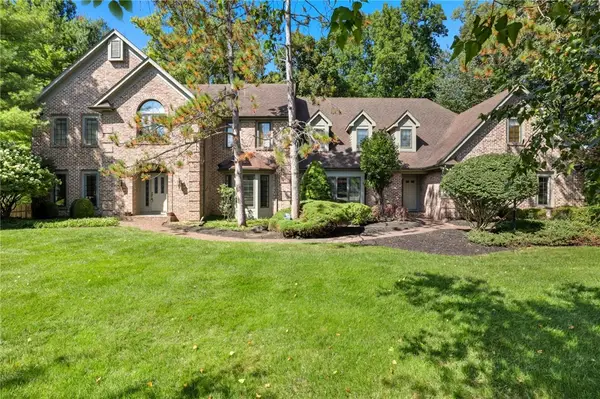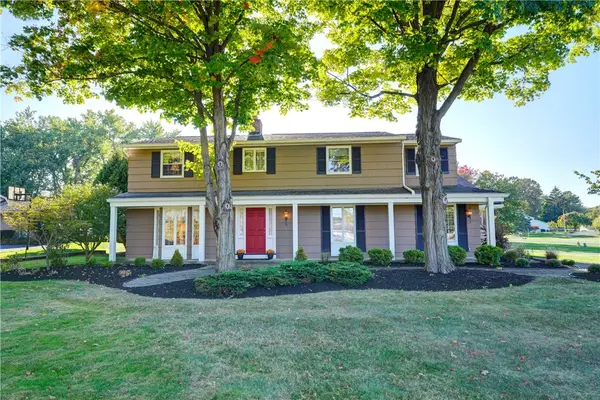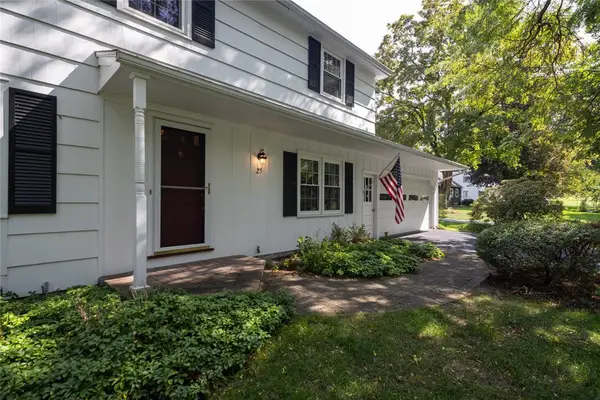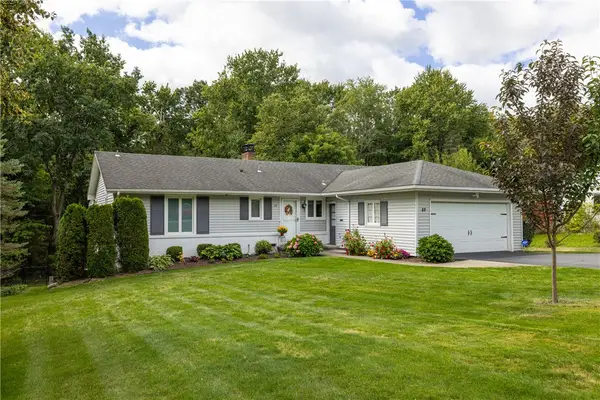24 Eastview Terrace, Pittsford, NY 14534
Local realty services provided by:ERA Team VP Real Estate
24 Eastview Terrace,Pittsford, NY 14534
$539,900
- 4 Beds
- 3 Baths
- 2,590 sq. ft.
- Single family
- Active
Upcoming open houses
- Sun, Sep 2101:00 pm - 02:30 pm
Listed by:erin duffy kruss
Office:keller williams realty greater rochester
MLS#:R1637886
Source:NY_GENRIS
Price summary
- Price:$539,900
- Price per sq. ft.:$208.46
About this home
Tucked into the Village of Pittsford, this 2,590 sq ft front-to-back split combines architectural character with curated modern updates. The expansive kitchen is a showpiece, featuring custom cabinetry, quartz countertops, a Wolf range, large island with seating, coffee nook with wine fridge, and abundant natural light from surrounding windows. The dining area, framed by greenery and overlooking a charming sunken patio, flows effortlessly into the living room with a wood burning fireplace and custom built-ins. The floorplan offers two bedrooms on the top level, including one currently outfitted as a custom walk-in closet, and two additional bedrooms with daylight windows on the lower level, which also opens to the rear patio. A fully finished, below grade basement provides a rec/family room with built-ins, media space, and room for a home gym or office. Both bathrooms have been thoughtfully updated with timeless finishes, and throughout the home, designer lighting, wood flooring, and high-end fixtures reflect a sophisticated aesthetic. Outdoors, the intimate sunken patio and landscaped surroundings create a serene escape, all within walking distance to the canal, restaurants, coffee shops, and the best of Village living. Delayed showings and negotiations on file. Showings to start Thursday 9/18 at 9am and offers will be due Monday 9/22 at 3pm.
Contact an agent
Home facts
- Year built:1967
- Listing ID #:R1637886
- Added:1 day(s) ago
- Updated:September 17, 2025 at 02:54 PM
Rooms and interior
- Bedrooms:4
- Total bathrooms:3
- Full bathrooms:2
- Half bathrooms:1
- Living area:2,590 sq. ft.
Heating and cooling
- Cooling:Central Air
- Heating:Forced Air, Gas
Structure and exterior
- Roof:Asphalt
- Year built:1967
- Building area:2,590 sq. ft.
- Lot area:0.19 Acres
Utilities
- Water:Connected, Public, Water Connected
- Sewer:Connected, Sewer Connected
Finances and disclosures
- Price:$539,900
- Price per sq. ft.:$208.46
- Tax amount:$12,040
New listings near 24 Eastview Terrace
- New
 $479,900Active4 beds 3 baths2,308 sq. ft.
$479,900Active4 beds 3 baths2,308 sq. ft.1 Walnut Grove, Pittsford, NY 14534
MLS# R1636710Listed by: HOWARD HANNA - New
 $1,100,000Active5 beds 5 baths6,089 sq. ft.
$1,100,000Active5 beds 5 baths6,089 sq. ft.8054 Barony Woods, Pittsford, NY 14534
MLS# R1636696Listed by: ELYSIAN HOMES BY MARK SIWIEC AND ASSOCIATES - Open Sat, 1 to 3pmNew
 $349,900Active4 beds 3 baths1,921 sq. ft.
$349,900Active4 beds 3 baths1,921 sq. ft.20 Kitty Hawk Dr Drive, Pittsford, NY 14534
MLS# R1638544Listed by: HOWARD HANNA - New
 $875,000Active4 beds 6 baths3,772 sq. ft.
$875,000Active4 beds 6 baths3,772 sq. ft.27 Merryhill Ln, Pittsford, NY 14534
MLS# R1627114Listed by: MITCHELL PIERSON, JR., INC. - Open Sun, 12 to 2pmNew
 $579,900Active4 beds 3 baths3,191 sq. ft.
$579,900Active4 beds 3 baths3,191 sq. ft.1 Esternay Lane, Pittsford, NY 14534
MLS# R1638071Listed by: HOWARD HANNA - Open Sat, 1 to 2:30pmNew
 $449,900Active4 beds 3 baths2,652 sq. ft.
$449,900Active4 beds 3 baths2,652 sq. ft.11 Van Cortland Drive, Pittsford, NY 14534
MLS# R1625232Listed by: RE/MAX PLUS - New
 $385,000Active4 beds 3 baths1,886 sq. ft.
$385,000Active4 beds 3 baths1,886 sq. ft.25 Kurt Road, Pittsford, NY 14534
MLS# R1636457Listed by: KELLER WILLIAMS REALTY GREATER ROCHESTER - New
 $299,900Active4 beds 3 baths2,344 sq. ft.
$299,900Active4 beds 3 baths2,344 sq. ft.61 Barnfield Road, Pittsford, NY 14534
MLS# R1637283Listed by: KELLER WILLIAMS REALTY GREATER ROCHESTER - New
 $389,900Active3 beds 3 baths1,456 sq. ft.
$389,900Active3 beds 3 baths1,456 sq. ft.49 Reitz Parkway, Pittsford, NY 14534
MLS# R1636367Listed by: HOWARD HANNA
