49 Reitz Parkway, Pittsford, NY 14534
Local realty services provided by:HUNT Real Estate ERA
Listed by:stephen e. wrobbel
Office:howard hanna
MLS#:R1636367
Source:NY_GENRIS
Price summary
- Price:$389,900
- Price per sq. ft.:$267.79
About this home
MORE THAN MEETS THE EYE with this 3Bd, 3Ba Ranch in sought after Pittsford on OVER 1/2 ACRE lot! Enter and be struck by the MODERN OPEN LAYOUT and beautifully UPDATED first floor. Eat-in Kitchen features Granite countertops offering abundant work space, plenty of cabinetry, Stainless steel appliances, convenient breakfast bar, coffee area & tile backsplash. The kitchen is open to the living room and features lots of natural light with the oversized windows overlooking the back yard, a COZY GAS fireplace, built-in shelving and a door leading to the expansive Deck. PRIMARY SUITE offers an adjoining bathroom featuring a double vanity, shower stall, tile flooring, granite countertop & a large walk in closet! Generously sized room also features a sliding glass door leading to the 3 seasons room, wall to wall carpeting, a ceiling fan, and an additional closet. The main level includes a 2nd bedroom/Office with a door to the 3 seasons room. 1st Floor convenient Laundry room & a Second Full bath! The HUGE 3 seasons room offers windows on three sides creating the perfect retreat for morning coffee or evening cocktails!! Partially finished WALKOUT BASEMENT features an amazing bonus suite complete with family/rec room, a bedroom with double closets, built in drawers, wall to wall carpeting and full size windows providing natural light, as well as a Third Full bath with tub. Plenty of storage remains in the unfinished portion. SPACIOUS 1/2 acre, Fully Fenced Backyard with additional property beyond! Built-in storage shed area. 2 car garage. Walking distance to the Village of Pittsford and Pittsford Schools! What more could you ask for!!!! Delayed Negotiations to 9/16 at 12pm. Open House Saturday 9/13 from 12-2pm!
Contact an agent
Home facts
- Year built:1955
- Listing ID #:R1636367
- Added:5 day(s) ago
- Updated:September 14, 2025 at 03:02 PM
Rooms and interior
- Bedrooms:3
- Total bathrooms:3
- Full bathrooms:3
- Living area:1,456 sq. ft.
Heating and cooling
- Cooling:Central Air
- Heating:Forced Air, Gas
Structure and exterior
- Roof:Asphalt, Shingle
- Year built:1955
- Building area:1,456 sq. ft.
- Lot area:0.55 Acres
Utilities
- Water:Connected, Public, Water Connected
- Sewer:Connected, Sewer Connected
Finances and disclosures
- Price:$389,900
- Price per sq. ft.:$267.79
- Tax amount:$7,632
New listings near 49 Reitz Parkway
- Open Sat, 1 to 2:30pmNew
 $449,900Active4 beds 3 baths2,652 sq. ft.
$449,900Active4 beds 3 baths2,652 sq. ft.11 Van Cortland Drive, Pittsford, NY 14534
MLS# R1625232Listed by: RE/MAX PLUS - New
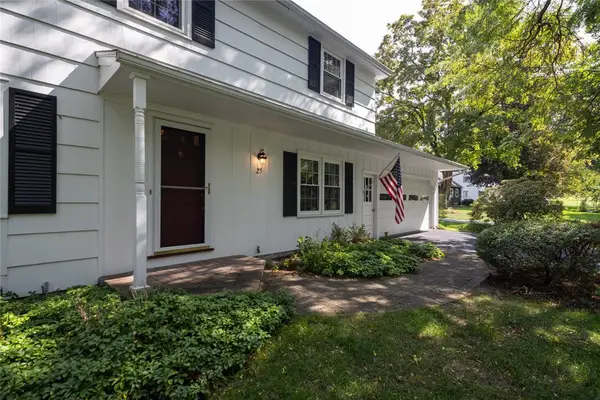 $385,000Active4 beds 3 baths1,886 sq. ft.
$385,000Active4 beds 3 baths1,886 sq. ft.25 Kurt Road, Pittsford, NY 14534
MLS# R1636457Listed by: KELLER WILLIAMS REALTY GREATER ROCHESTER - New
 $299,900Active4 beds 3 baths2,344 sq. ft.
$299,900Active4 beds 3 baths2,344 sq. ft.61 Barnfield Road, Pittsford, NY 14534
MLS# R1637283Listed by: KELLER WILLIAMS REALTY GREATER ROCHESTER - New
 $349,900Active4 beds 3 baths1,914 sq. ft.
$349,900Active4 beds 3 baths1,914 sq. ft.10 Kathy Drive, Pittsford, NY 14534
MLS# R1633894Listed by: GERACI REALTY 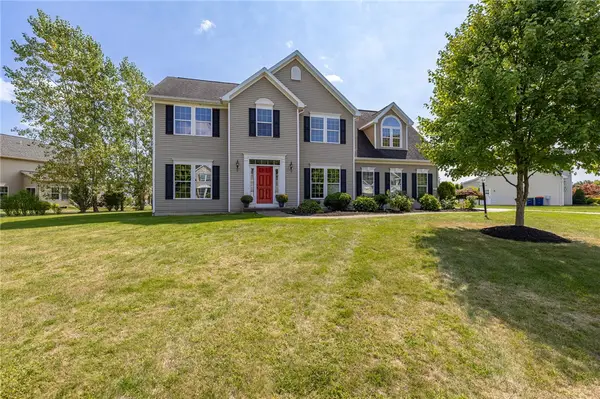 $595,000Pending4 beds 3 baths2,690 sq. ft.
$595,000Pending4 beds 3 baths2,690 sq. ft.81 Woodgreen Drive, Pittsford, NY 14534
MLS# R1633922Listed by: HOWARD HANNA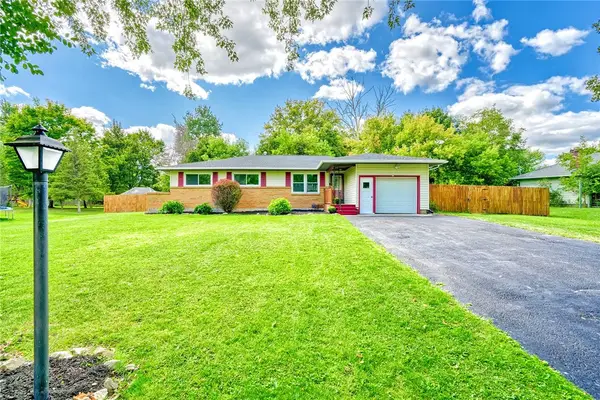 $269,900Pending3 beds 2 baths1,451 sq. ft.
$269,900Pending3 beds 2 baths1,451 sq. ft.221 Butler Drive, Pittsford, NY 14534
MLS# R1636518Listed by: RE/MAX PLUS- New
 $749,900Active4 beds 3 baths3,500 sq. ft.
$749,900Active4 beds 3 baths3,500 sq. ft.255 Woodland Road, Pittsford, NY 14534
MLS# R1629507Listed by: MITCHELL PIERSON, JR., INC. - New
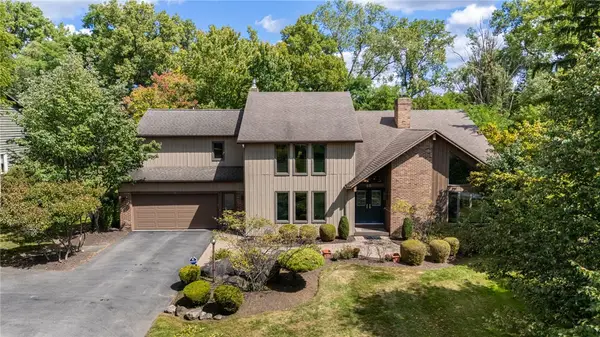 $629,000Active4 beds 5 baths4,750 sq. ft.
$629,000Active4 beds 5 baths4,750 sq. ft.40 Framingham Lane, Pittsford, NY 14534
MLS# R1636815Listed by: RE/MAX REALTY GROUP - New
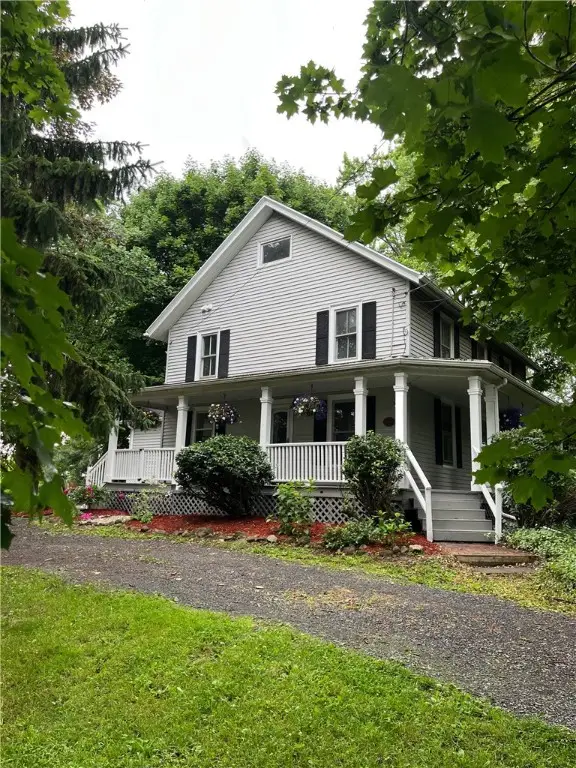 $499,900Active4 beds 3 baths1,882 sq. ft.
$499,900Active4 beds 3 baths1,882 sq. ft.215 Mendon Road, Pittsford, NY 14534
MLS# R1629821Listed by: GEOCA HOMES LLC
