255 Woodland Road, Pittsford, NY 14534
Local realty services provided by:HUNT Real Estate ERA
255 Woodland Road,Pittsford, NY 14534
$749,900
- 4 Beds
- 3 Baths
- 3,500 sq. ft.
- Single family
- Active
Listed by:alice s. clark
Office:mitchell pierson, jr., inc.
MLS#:R1629507
Source:NY_GENRIS
Price summary
- Price:$749,900
- Price per sq. ft.:$214.26
About this home
PITTSFORD'S "LONG MEADOW NEIGHBORHOOD!" SO COOL SO FRESH SO EXCITING! SPRAWLING 4 BEDROOM/3 FULL BATH MID CENTURY BEAUTY COMPLETELY RENOVATED IN 2019 AND TAKEN TO THE NEXT LEVEL BY THE CURRENT OWNERS - MODERNIZED SO BEAUTIFULLY IN EVERY DIRECTION! NEW LANDSCAPING WITH PERENNIAL BEDS AND A ROW OF PRETTY SUGAR MAPLES** A STUNNING BLUESTONE WALKWAY LEADS TO THE FRONT DOOR AND A COVERED FRONT PORCH THAT WHISPERS ~RELAXATION AND LEMONADE~ *ENTER THE FOYER AND THE SCENE UNFOLDS ... THE KITCHEN OF YOUR DREAMS WITH AN IMPRESSIVE CENTRAL ISLAND WHOSE GORGEOUS SLAB OF PURE GRANITE WILL TAKE. YOUR. BREATH. AWAY. *THERMADOR GAS RANGE WITH COMMERCIAL HOOD/VENT, CUSTOM CABINETRY, STAINLESS STEEL APPLIANCES, ALL SET PERFECTLY WITHIN THE OPEN CONCEPT FLOOR PLAN* BRAND NEW BUILT-IN COFFEE/BAR AREA WITH CUSTOM CABINETRY, SINK, AND WINE FRIDGE* THE FAMILY ROOM'S *"Piece de Resistance"* IS A CUSTOM FLOOR TO CEILING NOIR SLATE FIREPLACE THAT COMMANDS ATTENTION! BUT WAIT! THERE'S MORE! THE AWESOME DINING ROOM GIVES THE FEELING OF BEING CANTILEVERED OVER THE BACKYARD, SURROUNDED BY WALLS OF WINDOWS: A BACKDROP THAT WILL MAKE EVERY MEAL MEMORABLE! THE FABULOUS NEWLY RENOVATED OFFICE/DEN HAS A HANDSOME WALL OF CUSTOM BUILT-INS, AND BRAND NEW DOOR TO THE BACKYARD. AND! YET ANOTHER DEN/OFFICE OFF OF THE FOYER! UPSTAIRS ARE 3 OF THE 4 BEDROOMS AND 2 OF THE 3 RENOVATED FULL BATHS, INCLUDING THE PRIMARY SUITE, A RESPITE, WITH A BRAND NEW CUTOM "CALIFORNIA CLOSETS" WALK-IN AND TOTALLY RENOVATED EN-SUITE FULL BATH. BACK TO THE MAIN FLOOR, JUST OFF THE 2 CAR ATTACHED GARAGE IS THE MUDROOM/LAUNDRY WITH TALL BUILT-IN CUBBIES. THIS AREA IS BIG AND SPACIOUS WITH PLENTY OF ROOM FOR EVERYONE'S BAGS BOOTS COATS BIKES BOXES ETC.! THE FINISHED LOWER LEVEL'S 4TH BEDROOM, *AND* POSSIBLE 5TH BEDROOM HAS LEGAL EGRESS. THIS HOME'S "LONG MEADOW" LOCATION IS QUIET, WITH NO THROUGH TRAFFIC AND AN EASY STROLL TO THE VILLAGE OF PITTSFORD AND THE HISTORIC ERIE CANAL PATH! HARDWOOD FLOORS AND CUSTOM PLANTATION SHUTTERS THROUGHOUT* WHAT AN AMAZING OPPORTUNITY! *OFFICE/DEN, FIREPLACE, AND NEW BAR AREA ALL CUSTOM DESIGNED AND BUILT BY 'JAMES L. GARRETT CO.' Square Footage per Builder
Contact an agent
Home facts
- Year built:1957
- Listing ID #:R1629507
- Added:6 day(s) ago
- Updated:September 17, 2025 at 12:35 AM
Rooms and interior
- Bedrooms:4
- Total bathrooms:3
- Full bathrooms:3
- Living area:3,500 sq. ft.
Heating and cooling
- Cooling:Central Air
- Heating:Forced Air, Gas
Structure and exterior
- Roof:Asphalt, Membrane, Rubber
- Year built:1957
- Building area:3,500 sq. ft.
Schools
- High school:Pittsford Sutherland High
- Middle school:Calkins Road Middle
- Elementary school:Allen Creek
Utilities
- Water:Connected, Public, Water Connected
- Sewer:Connected, Sewer Connected
Finances and disclosures
- Price:$749,900
- Price per sq. ft.:$214.26
- Tax amount:$11,913
New listings near 255 Woodland Road
- New
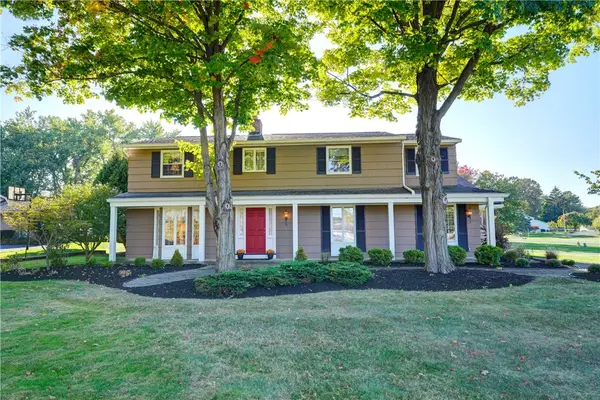 $579,900Active4 beds 3 baths3,191 sq. ft.
$579,900Active4 beds 3 baths3,191 sq. ft.1 Esternay Lane, Pittsford, NY 14534
MLS# R1638071Listed by: HOWARD HANNA - Open Sat, 1 to 2:30pmNew
 $449,900Active4 beds 3 baths2,652 sq. ft.
$449,900Active4 beds 3 baths2,652 sq. ft.11 Van Cortland Drive, Pittsford, NY 14534
MLS# R1625232Listed by: RE/MAX PLUS - New
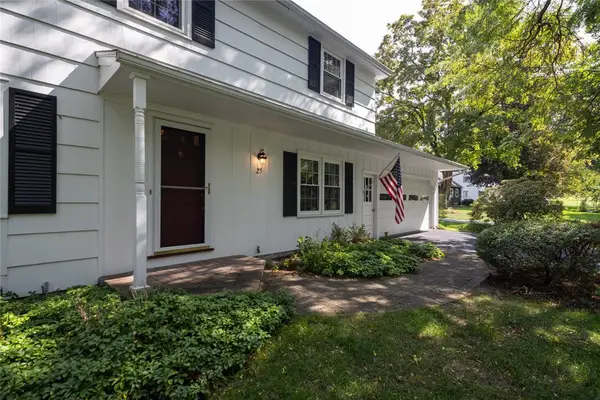 $385,000Active4 beds 3 baths1,886 sq. ft.
$385,000Active4 beds 3 baths1,886 sq. ft.25 Kurt Road, Pittsford, NY 14534
MLS# R1636457Listed by: KELLER WILLIAMS REALTY GREATER ROCHESTER - New
 $299,900Active4 beds 3 baths2,344 sq. ft.
$299,900Active4 beds 3 baths2,344 sq. ft.61 Barnfield Road, Pittsford, NY 14534
MLS# R1637283Listed by: KELLER WILLIAMS REALTY GREATER ROCHESTER - New
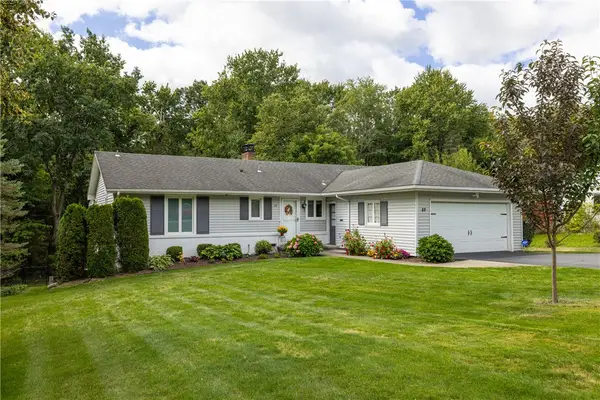 $389,900Active3 beds 3 baths1,456 sq. ft.
$389,900Active3 beds 3 baths1,456 sq. ft.49 Reitz Parkway, Pittsford, NY 14534
MLS# R1636367Listed by: HOWARD HANNA - New
 $349,900Active4 beds 3 baths1,914 sq. ft.
$349,900Active4 beds 3 baths1,914 sq. ft.10 Kathy Drive, Pittsford, NY 14534
MLS# R1633894Listed by: GERACI REALTY 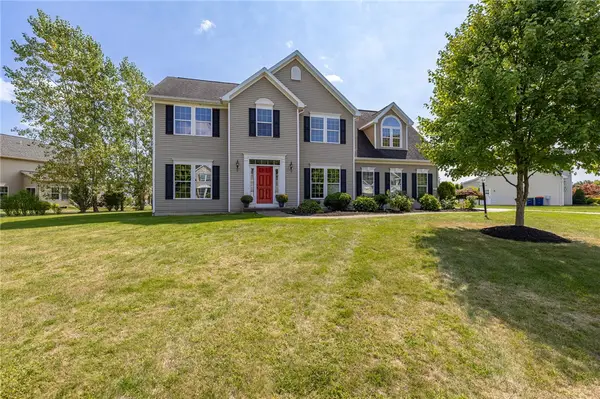 $595,000Pending4 beds 3 baths2,690 sq. ft.
$595,000Pending4 beds 3 baths2,690 sq. ft.81 Woodgreen Drive, Pittsford, NY 14534
MLS# R1633922Listed by: HOWARD HANNA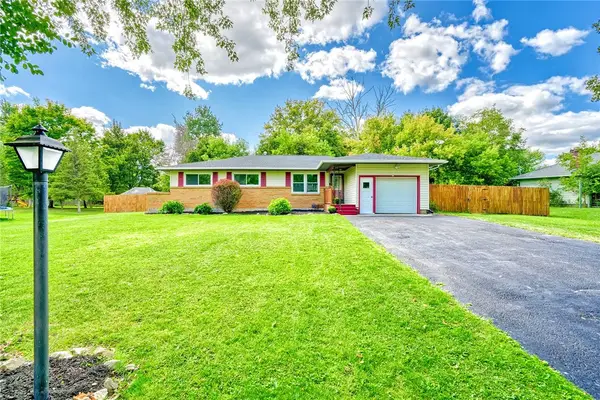 $269,900Pending3 beds 2 baths1,451 sq. ft.
$269,900Pending3 beds 2 baths1,451 sq. ft.221 Butler Drive, Pittsford, NY 14534
MLS# R1636518Listed by: RE/MAX PLUS- New
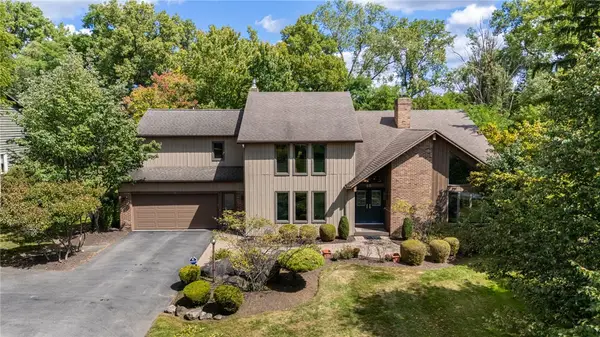 $629,000Active4 beds 5 baths4,750 sq. ft.
$629,000Active4 beds 5 baths4,750 sq. ft.40 Framingham Lane, Pittsford, NY 14534
MLS# R1636815Listed by: RE/MAX REALTY GROUP
