40 Framingham Lane, Pittsford, NY 14534
Local realty services provided by:HUNT Real Estate ERA
40 Framingham Lane,Pittsford, NY 14534
$629,000
- 4 Beds
- 5 Baths
- 4,750 sq. ft.
- Single family
- Pending
Listed by:nadia h cheema
Office:re/max realty group
MLS#:R1636815
Source:NY_GENRIS
Price summary
- Price:$629,000
- Price per sq. ft.:$132.42
About this home
“Don’t miss this once-in-a-lifetime Pittsford home—spacious, modern, and over 4,750 sq. ft. of finished living space.” 3450 1st & 2nd floor with 1300 sq ft in finished basement.
Lovingly owned by the same family for over 40 years, this Pittsford home has been beautifully updated, seamlessly blending timeless charm with modern flair. 1st floor open, sun-filled layout w/ a welcoming living & dining area that flows into a sunken sitting space. The expansive, modern kitchen is a cook’s & entertainer’s dream, w/ abundant storage & workspace for everyday living or hosting. A private 1st-floor office or study provides flexibility for working from home or a tutoring space for children. Additional first-floor features include multiple study and workspaces, a cozy family room with a fireplace and built-in desk, & a mudroom with laundry facilities, including a dryer, built-in ironing board, sink, & countertop for folding clothes. A sunroom opens to a wraparound deck—perfect for relaxing or entertaining. Upstairs, generously sized bedrooms, 3 full baths, & excellent closet space provide comfort and convenience. The master suite is a shopper’s dream: spacious, with tremendous storage & a luxurious bath fit for a king and queen. The fully finished walk-out basement is extraordinary, featuring a full kitchen, a full bathroom, and direct access to a patio. One standout feature is the inviting indoor jacuzzi, framed by floor-to-ceiling windows overlooking the lush backyard—a private retreat to enjoy year-round. Mechanically, this home is well cared for: the roof is 10 years old, and the HVAC, AC, & water heaters are all maintained under a Gold Seal contract w/ Isaac Heating. There are 3 heating units, 3 air conditioning units, and 2 water heaters, ensuring comfort & reliability throughout the year. Hard woods refinished & polished. Steps from Lock 32 on the Erie Canal, this home offers scenic trails, Schottland YMCA, easy access to downtown Rochester, hospitals, universities & Pittsford Plaza. Convenience,Comfort & Charm- Living here is like a vacation Every Day. Open Houses: Sat 9/13 from 11a-12p & Sun 9/14 from 1-2pm. Delayed Negotiation: Tue 9/16 @ 12pm
Contact an agent
Home facts
- Year built:1978
- Listing ID #:R1636815
- Added:6 day(s) ago
- Updated:September 17, 2025 at 12:35 AM
Rooms and interior
- Bedrooms:4
- Total bathrooms:5
- Full bathrooms:4
- Half bathrooms:1
- Living area:4,750 sq. ft.
Heating and cooling
- Cooling:Central Air
- Heating:Forced Air, Gas
Structure and exterior
- Roof:Asphalt
- Year built:1978
- Building area:4,750 sq. ft.
- Lot area:0.43 Acres
Schools
- High school:Pittsford Sutherland High
- Middle school:Calkins Road Middle
- Elementary school:Allen Creek
Utilities
- Water:Connected, Public, Water Connected
- Sewer:Connected, Sewer Connected
Finances and disclosures
- Price:$629,000
- Price per sq. ft.:$132.42
- Tax amount:$14,347
New listings near 40 Framingham Lane
- New
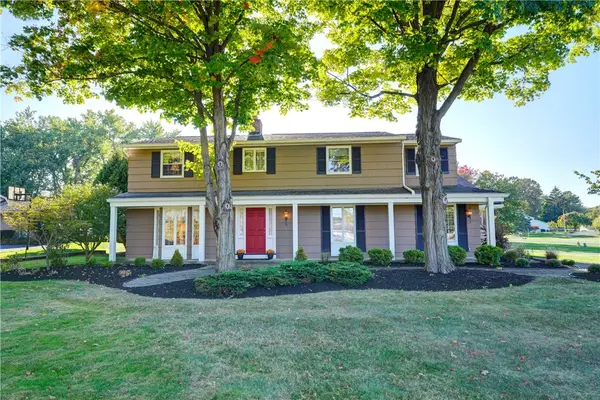 $579,900Active4 beds 3 baths3,191 sq. ft.
$579,900Active4 beds 3 baths3,191 sq. ft.1 Esternay Lane, Pittsford, NY 14534
MLS# R1638071Listed by: HOWARD HANNA - Open Sat, 1 to 2:30pmNew
 $449,900Active4 beds 3 baths2,652 sq. ft.
$449,900Active4 beds 3 baths2,652 sq. ft.11 Van Cortland Drive, Pittsford, NY 14534
MLS# R1625232Listed by: RE/MAX PLUS - New
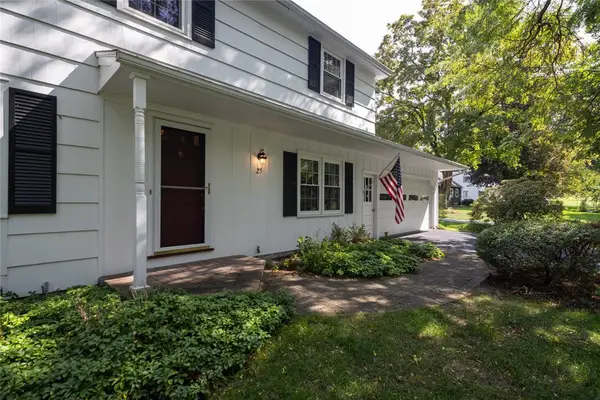 $385,000Active4 beds 3 baths1,886 sq. ft.
$385,000Active4 beds 3 baths1,886 sq. ft.25 Kurt Road, Pittsford, NY 14534
MLS# R1636457Listed by: KELLER WILLIAMS REALTY GREATER ROCHESTER - New
 $299,900Active4 beds 3 baths2,344 sq. ft.
$299,900Active4 beds 3 baths2,344 sq. ft.61 Barnfield Road, Pittsford, NY 14534
MLS# R1637283Listed by: KELLER WILLIAMS REALTY GREATER ROCHESTER - New
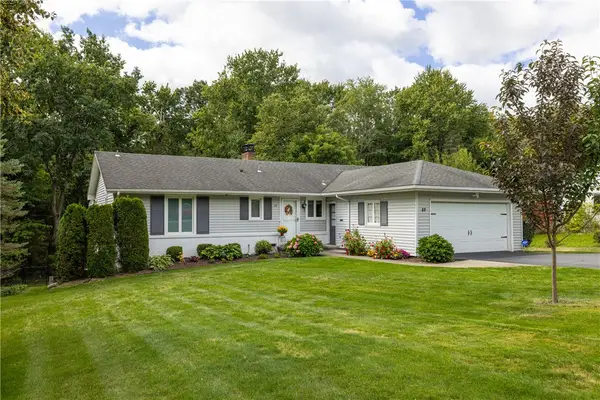 $389,900Active3 beds 3 baths1,456 sq. ft.
$389,900Active3 beds 3 baths1,456 sq. ft.49 Reitz Parkway, Pittsford, NY 14534
MLS# R1636367Listed by: HOWARD HANNA - New
 $349,900Active4 beds 3 baths1,914 sq. ft.
$349,900Active4 beds 3 baths1,914 sq. ft.10 Kathy Drive, Pittsford, NY 14534
MLS# R1633894Listed by: GERACI REALTY 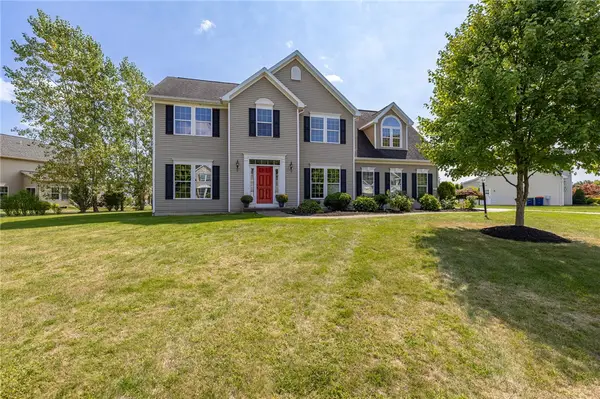 $595,000Pending4 beds 3 baths2,690 sq. ft.
$595,000Pending4 beds 3 baths2,690 sq. ft.81 Woodgreen Drive, Pittsford, NY 14534
MLS# R1633922Listed by: HOWARD HANNA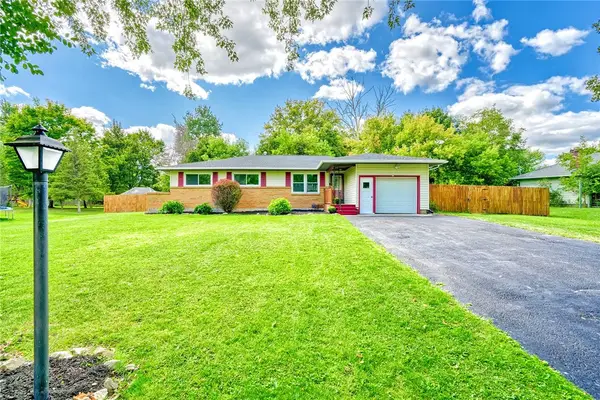 $269,900Pending3 beds 2 baths1,451 sq. ft.
$269,900Pending3 beds 2 baths1,451 sq. ft.221 Butler Drive, Pittsford, NY 14534
MLS# R1636518Listed by: RE/MAX PLUS- New
 $749,900Active4 beds 3 baths3,500 sq. ft.
$749,900Active4 beds 3 baths3,500 sq. ft.255 Woodland Road, Pittsford, NY 14534
MLS# R1629507Listed by: MITCHELL PIERSON, JR., INC.
