10 Robins Ln, BERWYN, PA 19312
Local realty services provided by:ERA Cole Realty
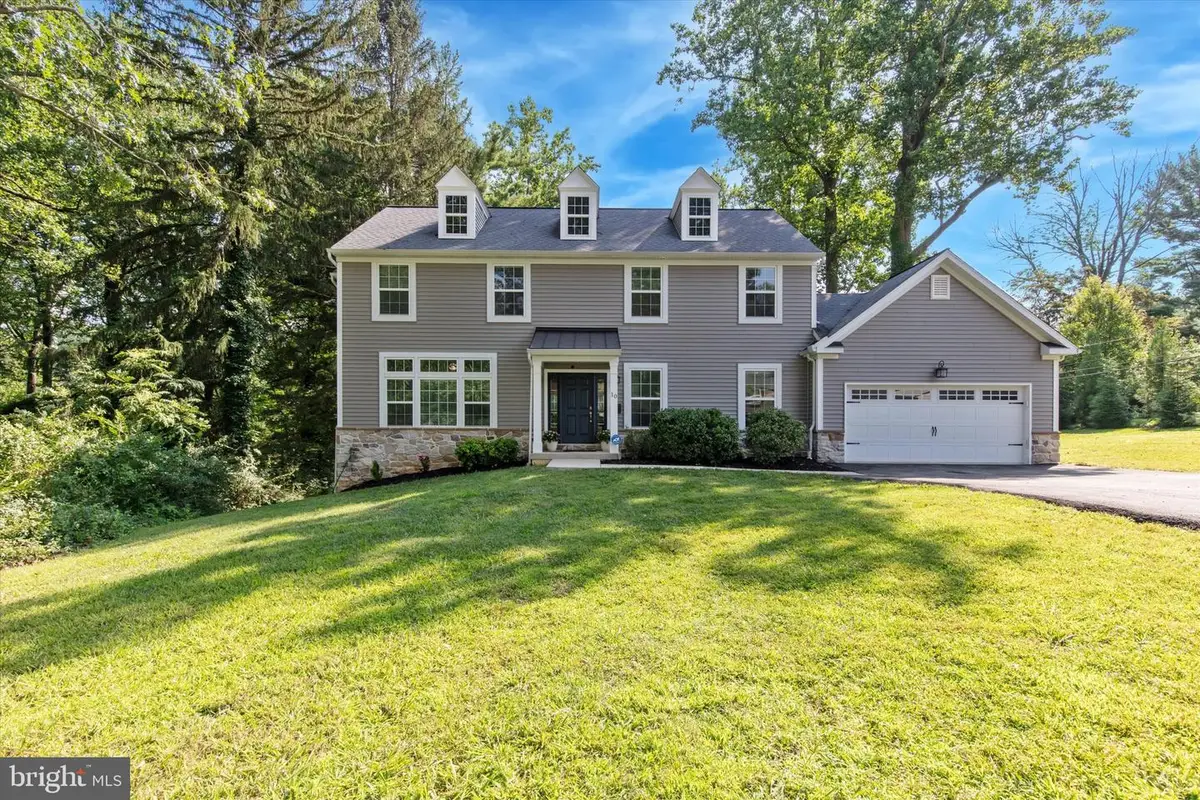


10 Robins Ln,BERWYN, PA 19312
$1,295,000
- 4 Beds
- 3 Baths
- 3,916 sq. ft.
- Single family
- Pending
Listed by:gwynne b barnes
Office:bhhs fox & roach-haverford
MLS#:PACT2104058
Source:BRIGHTMLS
Price summary
- Price:$1,295,000
- Price per sq. ft.:$330.69
About this home
Welcome to 10 Robins Ln, a 9 year young and updated 4-bedroom, 2.5-bath Colonial home located in the heart of Berwyn—within walking distance to both the middle and high schools in the top-rated Tredyffrin-Easttown School District. Enter this stately colonial and you are welcomed by a modern open floor plan, tall ceilings, large windows, updated finishes and fresh paint throughout. The gourmet kitchen features modern finishes, quartz countertops, new appliances, peninsula seating, and opens to the bright, welcoming living room with fireplace and the dining spaces, perfect for entertaining and everyday living. A large home office/study offers a quiet retreat for working from home or homework sessions. A generous mudroom off of the 2 car garage helps keep daily life organized and offers an abundance of storage. Upstairs, the spacious primary suite includes a fully renovated spa like bath with double vanity, marble tiled walk-in shower, frameless glass shower door, private water closet and a generous outfitted walk-in closet. Three additional bedrooms share an updated hall bath with double vanity, ceramic tile tub/shower combo and LED lit mirror. A second-floor laundry room with full sized washer and dryer and large storage closet adds convenience. The finished basement provides additional flexible space for a playroom, gym, or media room, plenty of storage and outside access. All of this is set on a quiet wooded corner lot. This move-in-ready home combines comfort, function, and an unbeatable location. Prior to the seller's purchase this home was taken down to the foundation and a new home built on that foundation. All systems and mechanicals were replaced- everything is maximum 9 years old and many updates have been done since!
Contact an agent
Home facts
- Year built:2016
- Listing Id #:PACT2104058
- Added:18 day(s) ago
- Updated:August 13, 2025 at 07:30 AM
Rooms and interior
- Bedrooms:4
- Total bathrooms:3
- Full bathrooms:2
- Half bathrooms:1
- Living area:3,916 sq. ft.
Heating and cooling
- Cooling:Central A/C
- Heating:Forced Air, Natural Gas
Structure and exterior
- Roof:Pitched
- Year built:2016
- Building area:3,916 sq. ft.
- Lot area:0.41 Acres
Schools
- High school:CONESTOGA SENIOR
- Middle school:TREDYFFRIN-EASTTOWN
- Elementary school:HILLSIDE
Utilities
- Water:Public
- Sewer:Public Sewer
Finances and disclosures
- Price:$1,295,000
- Price per sq. ft.:$330.69
- Tax amount:$11,193 (2024)
New listings near 10 Robins Ln
- Open Thu, 2 to 4pmNew
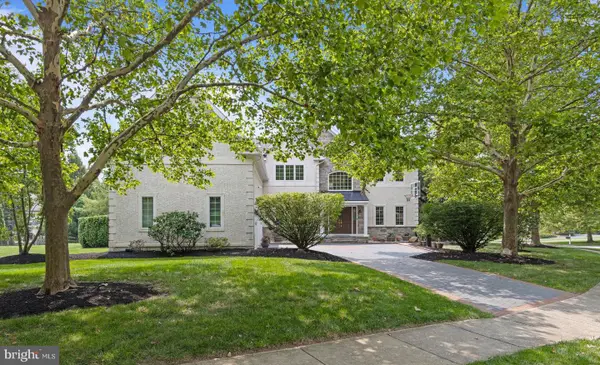 $1,499,000Active4 beds 5 baths6,081 sq. ft.
$1,499,000Active4 beds 5 baths6,081 sq. ft.508 Doral Cir, BERWYN, PA 19312
MLS# PACT2105952Listed by: BHHS FOX & ROACH WAYNE-DEVON 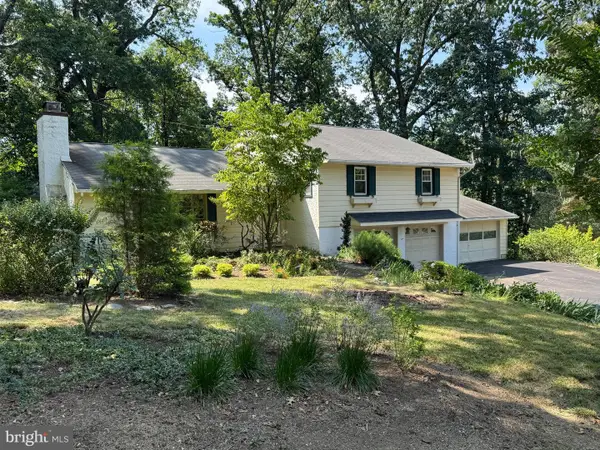 $715,000Pending3 beds 3 baths2,820 sq. ft.
$715,000Pending3 beds 3 baths2,820 sq. ft.325 Greene Rd, BERWYN, PA 19312
MLS# PACT2105254Listed by: BHHS FOX & ROACH WAYNE-DEVON- Open Fri, 2 to 4pm
 $1,450,000Active5 beds 5 baths5,909 sq. ft.
$1,450,000Active5 beds 5 baths5,909 sq. ft.2063 White Horse Rd, BERWYN, PA 19312
MLS# PACT2098316Listed by: BHHS FOX & ROACH-ROSEMONT  $699,000Pending3 beds 2 baths1,607 sq. ft.
$699,000Pending3 beds 2 baths1,607 sq. ft.809 Contention Ln, BERWYN, PA 19312
MLS# PACT2104894Listed by: REDFIN CORPORATION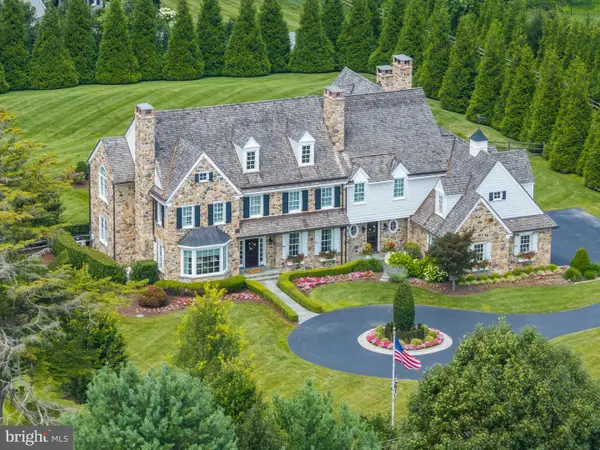 $4,500,000Pending5 beds 8 baths8,134 sq. ft.
$4,500,000Pending5 beds 8 baths8,134 sq. ft.2211 White Horse Rd, BERWYN, PA 19312
MLS# PACT2104304Listed by: COMPASS PENNSYLVANIA, LLC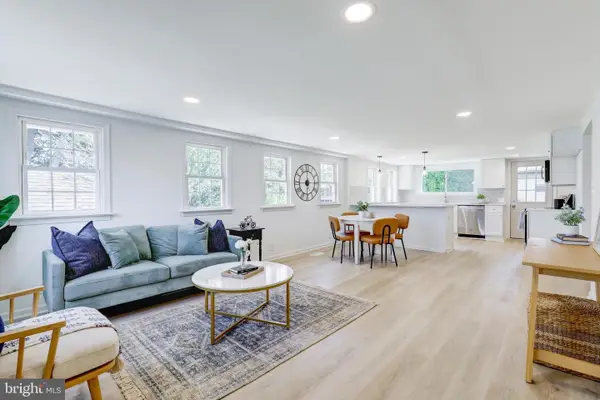 $524,900Active3 beds 2 baths1,209 sq. ft.
$524,900Active3 beds 2 baths1,209 sq. ft.67 Central Ave, BERWYN, PA 19312
MLS# PACT2104040Listed by: KELLER WILLIAMS ELITE $1,050,000Active5 beds 4 baths3,094 sq. ft.
$1,050,000Active5 beds 4 baths3,094 sq. ft.1500 Sugartown Rd, PAOLI, PA 19301
MLS# PACT2104628Listed by: BHHS FOX & ROACH WAYNE-DEVON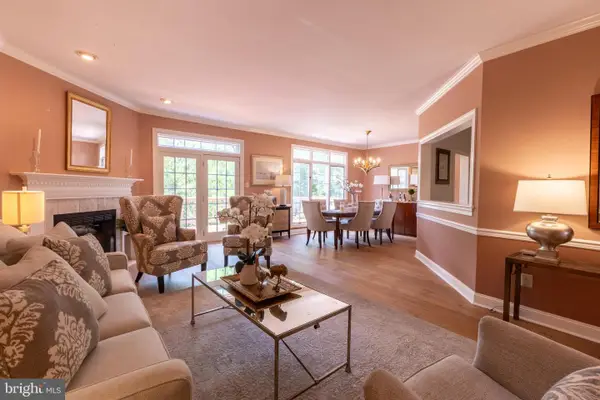 $725,000Pending3 beds 3 baths2,499 sq. ft.
$725,000Pending3 beds 3 baths2,499 sq. ft.56 Longview Cir #56, BERWYN, PA 19312
MLS# PACT2102234Listed by: BHHS FOX & ROACH WAYNE-DEVON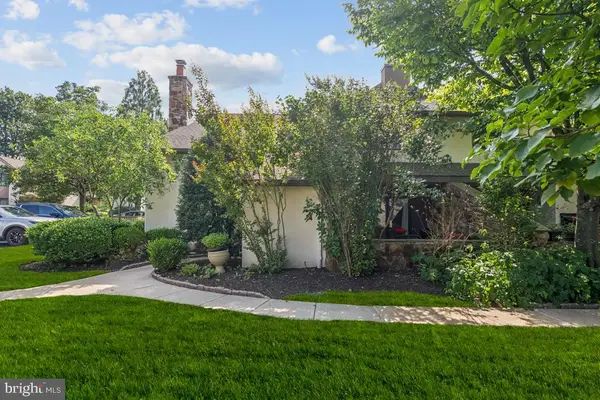 $485,000Pending3 beds 3 baths2,093 sq. ft.
$485,000Pending3 beds 3 baths2,093 sq. ft.81 Oak Knoll Dr #81, BERWYN, PA 19312
MLS# PACT2104592Listed by: WEICHERT, REALTORS - CORNERSTONE

