102 April Dr, CAMP HILL, PA 17011
Local realty services provided by:ERA Byrne Realty
102 April Dr,CAMP HILL, PA 17011
$300,000
- 4 Beds
- 3 Baths
- 2,237 sq. ft.
- Single family
- Pending
Listed by:bradley hamilton
Office:re/max delta group, inc.
MLS#:PACB2046760
Source:BRIGHTMLS
Price summary
- Price:$300,000
- Price per sq. ft.:$134.11
About this home
Located in the desirable Camp Hill School District, this well-maintained open floor plan ranch offers the perfect blend of comfort, functionality, and convenience with modern style! The first floor boasts beautiful hardwood floors throughout, with 3 bedrooms and 1.5 baths. Kitchen with gas cooking and tile backsplash. Dining area with electric fireplace. A recently added mud/laundry room features stylish shiplap accents and tile flooring, adding both charm and practicality. The finished basement expands the living space with in-law quarters, including a full bedroom, bathroom, kitchen, living area, office, and plenty of storage. Step outside to enjoy a backyard designed for relaxation and fun, complete with a stone sitting/gathering area, deck sitting area, and a playhouse. Low voltage lighting on exterior on home. Carport allows you to keep your car out of the elements. Set in an excellent location close to shopping, dining, and all local amenities, this home is a rare find in one of the area’s most coveted school districts.
Contact an agent
Home facts
- Year built:1958
- Listing ID #:PACB2046760
- Added:2 day(s) ago
- Updated:September 21, 2025 at 10:08 AM
Rooms and interior
- Bedrooms:4
- Total bathrooms:3
- Full bathrooms:2
- Half bathrooms:1
- Living area:2,237 sq. ft.
Heating and cooling
- Cooling:Central A/C
- Heating:Forced Air, Natural Gas
Structure and exterior
- Roof:Shingle
- Year built:1958
- Building area:2,237 sq. ft.
- Lot area:0.17 Acres
Schools
- High school:CAMP HILL
- Middle school:CAMP HILL
Utilities
- Water:Public
- Sewer:Public Sewer
Finances and disclosures
- Price:$300,000
- Price per sq. ft.:$134.11
- Tax amount:$3,583 (2025)
New listings near 102 April Dr
- New
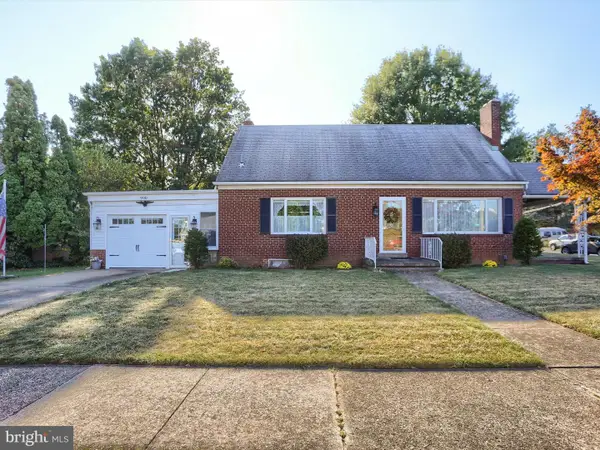 $299,990Active4 beds 2 baths1,317 sq. ft.
$299,990Active4 beds 2 baths1,317 sq. ft.900 S 31st St, CAMP HILL, PA 17011
MLS# PACB2046838Listed by: ALPHA STATE REALTY - Coming Soon
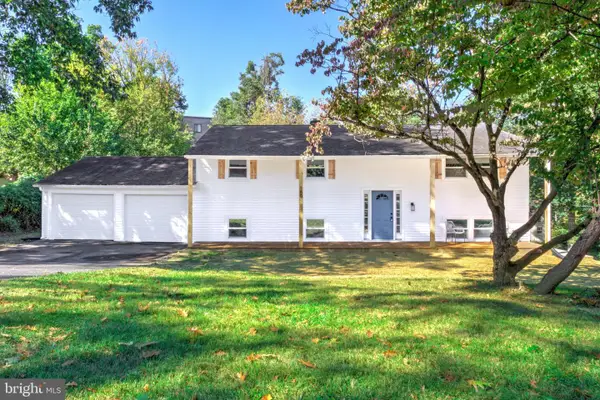 $449,900Coming Soon4 beds 3 baths
$449,900Coming Soon4 beds 3 baths180 Reeser Rd, CAMP HILL, PA 17011
MLS# PACB2046110Listed by: KELLER WILLIAMS ELITE - New
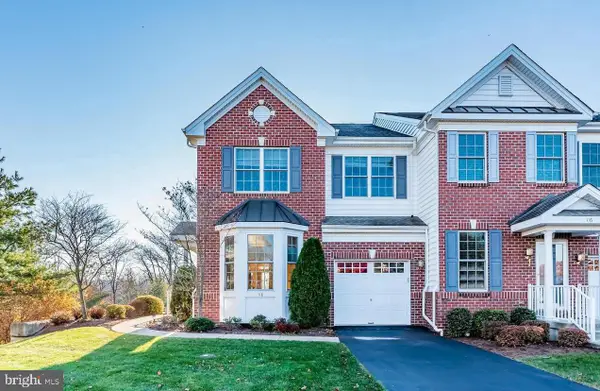 $349,995Active3 beds 3 baths1,978 sq. ft.
$349,995Active3 beds 3 baths1,978 sq. ft.118 Ashford Way, CAMP HILL, PA 17011
MLS# PACB2046208Listed by: IRON VALLEY REAL ESTATE OF CENTRAL PA - New
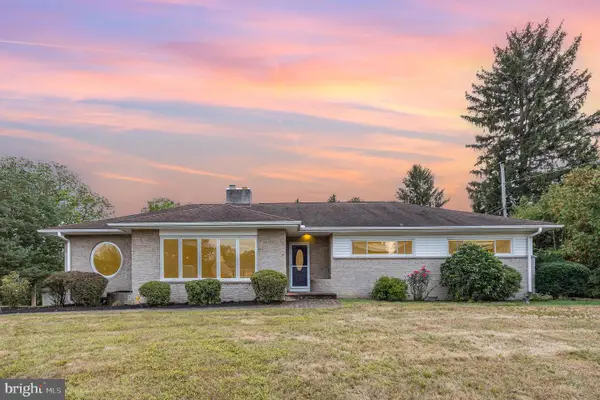 $550,000Active3 beds 3 baths2,599 sq. ft.
$550,000Active3 beds 3 baths2,599 sq. ft.95 Foxcroft Dr, CAMP HILL, PA 17011
MLS# PACB2046818Listed by: COLDWELL BANKER REALTY - New
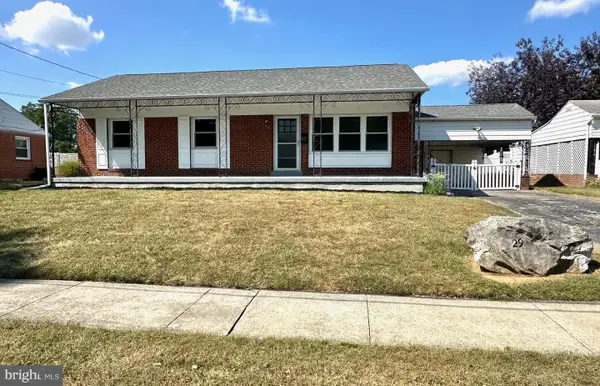 $319,900Active3 beds 2 baths2,054 sq. ft.
$319,900Active3 beds 2 baths2,054 sq. ft.29 Kensington, CAMP HILL, PA 17011
MLS# PACB2046808Listed by: COLDWELL BANKER REALTY - New
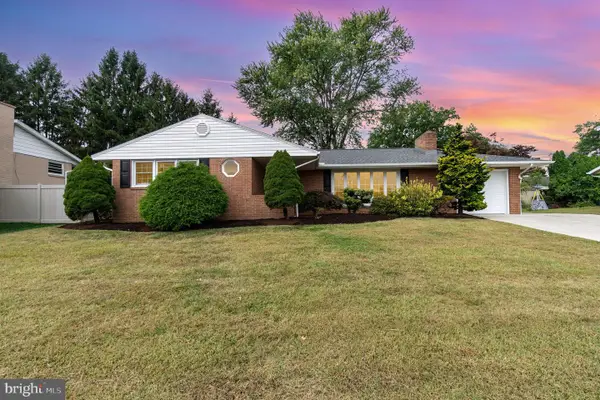 $399,900Active3 beds 3 baths1,630 sq. ft.
$399,900Active3 beds 3 baths1,630 sq. ft.8 Grinnel Dr, CAMP HILL, PA 17011
MLS# PACB2046536Listed by: KELLER WILLIAMS OF CENTRAL PA - New
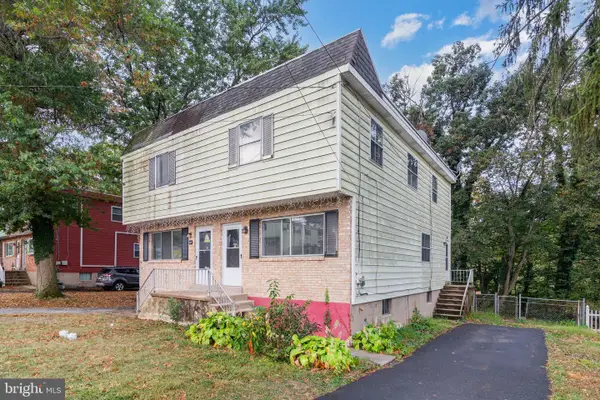 $189,900Active3 beds 2 baths1,224 sq. ft.
$189,900Active3 beds 2 baths1,224 sq. ft.603 Erford Rd, CAMP HILL, PA 17011
MLS# PACB2046774Listed by: RE/MAX 1ST ADVANTAGE - Open Sun, 1 to 3pm
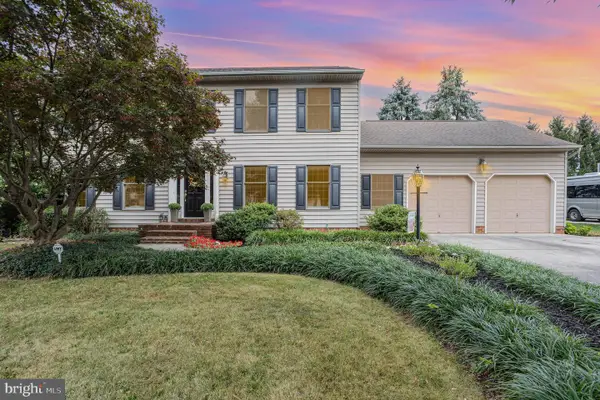 $559,000Pending5 beds 4 baths3,576 sq. ft.
$559,000Pending5 beds 4 baths3,576 sq. ft.824 Landau Ct, CAMP HILL, PA 17011
MLS# PAYK2090108Listed by: KELLER WILLIAMS REALTY 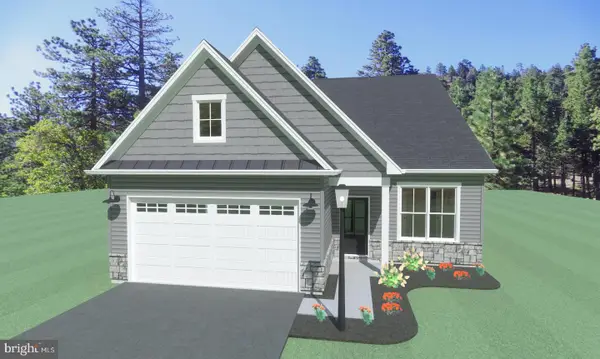 $532,500Pending3 beds 3 baths2,103 sq. ft.
$532,500Pending3 beds 3 baths2,103 sq. ft.4110 Locust Rd, CAMP HILL, PA 17011
MLS# PACB2046700Listed by: COLDWELL BANKER REALTY
