29 Kensington, CAMP HILL, PA 17011
Local realty services provided by:Mountain Realty ERA Powered
29 Kensington,CAMP HILL, PA 17011
$319,900
- 3 Beds
- 2 Baths
- 2,054 sq. ft.
- Single family
- Active
Listed by:dylan madsen
Office:coldwell banker realty
MLS#:PACB2046808
Source:BRIGHTMLS
Price summary
- Price:$319,900
- Price per sq. ft.:$155.74
About this home
Adorable and Affordable Rancher in Camp Hill is here for the taking!!! 3 Beds 1 and a Half Bath and completely updated!!!! Properties like these pertain to all different buyer types making them ULTRA DESIRABLE$$$ The house itself has a Unique look separating it from all the other homes in this wonderful neighborhood :) Inside the home has gone through a complete transformation with no stone being left unturned! Features such as LVP Flooring, Quartz Countertops, Stainless Steel Appliances and Custom Cabinets are just a few of the many updates you will find in this home! Another BONUS is the fully finished basement with fireplace and half bath making it the PERFECT set up for that MAN CAVE you always dreamed of! Finally the LARGE fenced in backyard will allow you all the space you and your children/pets will ever need to spend hours of fun on those beautiful sunny days we all look forward to. Schedule your private tour today and see this INCREDIBLE property in person!!!
Contact an agent
Home facts
- Year built:1957
- Listing ID #:PACB2046808
- Added:2 day(s) ago
- Updated:September 21, 2025 at 01:55 PM
Rooms and interior
- Bedrooms:3
- Total bathrooms:2
- Full bathrooms:1
- Half bathrooms:1
- Living area:2,054 sq. ft.
Heating and cooling
- Cooling:Central A/C
- Heating:Forced Air, Natural Gas
Structure and exterior
- Roof:Architectural Shingle
- Year built:1957
- Building area:2,054 sq. ft.
- Lot area:0.22 Acres
Schools
- High school:CEDAR CLIFF
- Middle school:ALLEN
Utilities
- Water:Public
- Sewer:Public Sewer
Finances and disclosures
- Price:$319,900
- Price per sq. ft.:$155.74
- Tax amount:$3,373 (2025)
New listings near 29 Kensington
- New
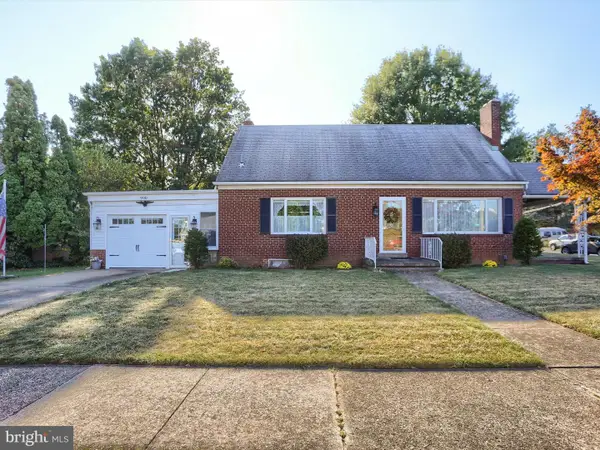 $299,990Active4 beds 2 baths1,317 sq. ft.
$299,990Active4 beds 2 baths1,317 sq. ft.900 S 31st St, CAMP HILL, PA 17011
MLS# PACB2046838Listed by: ALPHA STATE REALTY - Coming Soon
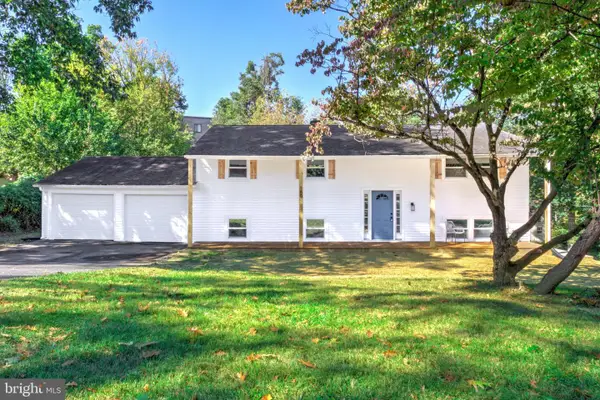 $449,900Coming Soon4 beds 3 baths
$449,900Coming Soon4 beds 3 baths180 Reeser Rd, CAMP HILL, PA 17011
MLS# PACB2046110Listed by: KELLER WILLIAMS ELITE - New
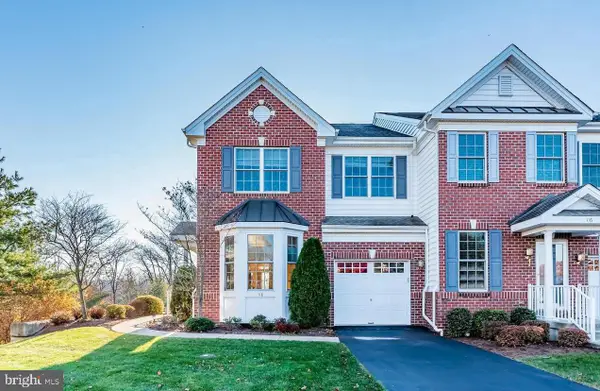 $349,995Active3 beds 3 baths1,978 sq. ft.
$349,995Active3 beds 3 baths1,978 sq. ft.118 Ashford Way, CAMP HILL, PA 17011
MLS# PACB2046208Listed by: IRON VALLEY REAL ESTATE OF CENTRAL PA - New
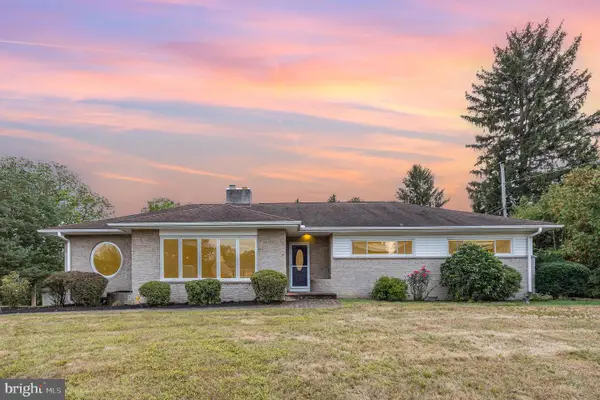 $550,000Active3 beds 3 baths2,599 sq. ft.
$550,000Active3 beds 3 baths2,599 sq. ft.95 Foxcroft Dr, CAMP HILL, PA 17011
MLS# PACB2046818Listed by: COLDWELL BANKER REALTY - New
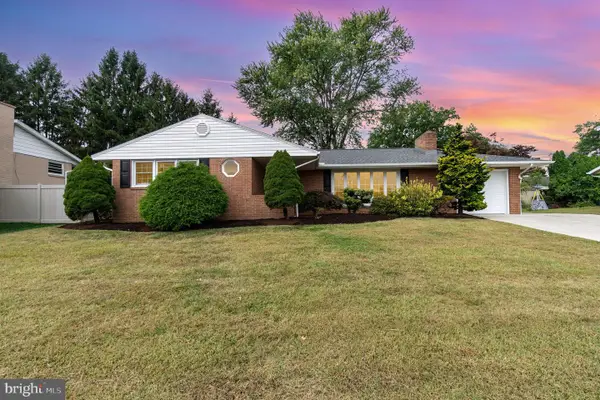 $399,900Active3 beds 3 baths1,630 sq. ft.
$399,900Active3 beds 3 baths1,630 sq. ft.8 Grinnel Dr, CAMP HILL, PA 17011
MLS# PACB2046536Listed by: KELLER WILLIAMS OF CENTRAL PA 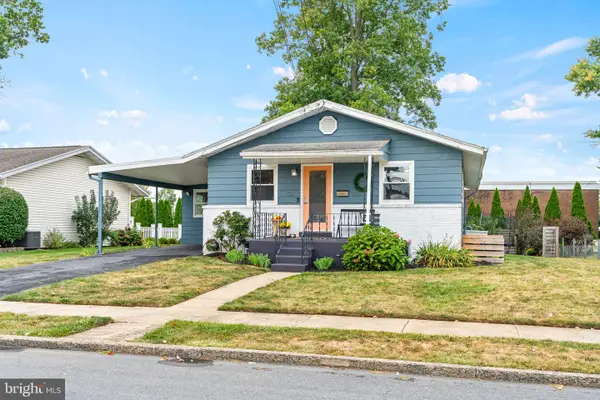 $300,000Pending4 beds 3 baths2,237 sq. ft.
$300,000Pending4 beds 3 baths2,237 sq. ft.102 April Dr, CAMP HILL, PA 17011
MLS# PACB2046760Listed by: RE/MAX DELTA GROUP, INC.- New
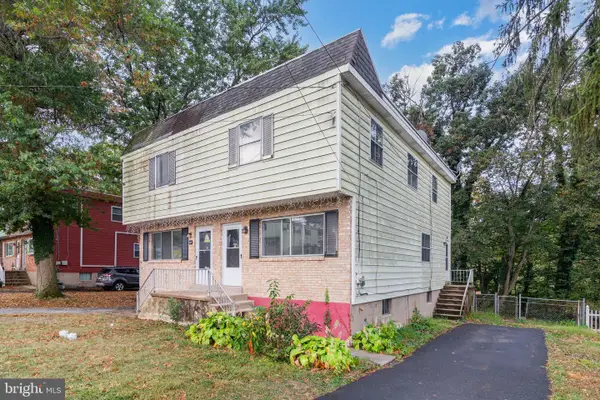 $189,900Active3 beds 2 baths1,224 sq. ft.
$189,900Active3 beds 2 baths1,224 sq. ft.603 Erford Rd, CAMP HILL, PA 17011
MLS# PACB2046774Listed by: RE/MAX 1ST ADVANTAGE - Open Sun, 1 to 3pm
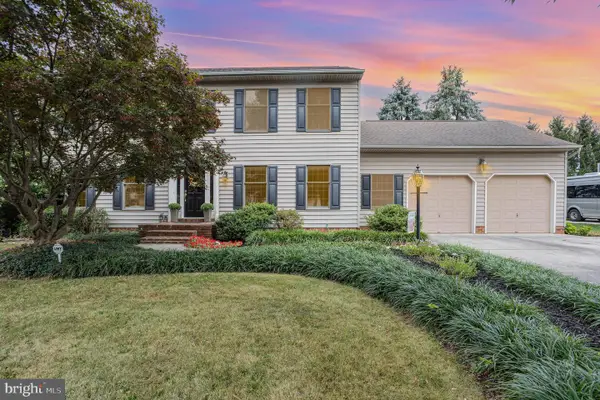 $559,000Pending5 beds 4 baths3,576 sq. ft.
$559,000Pending5 beds 4 baths3,576 sq. ft.824 Landau Ct, CAMP HILL, PA 17011
MLS# PAYK2090108Listed by: KELLER WILLIAMS REALTY 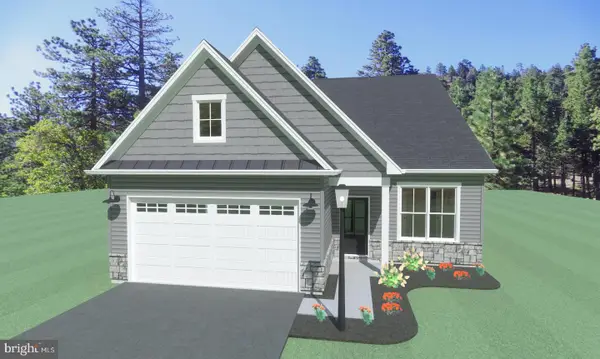 $532,500Pending3 beds 3 baths2,103 sq. ft.
$532,500Pending3 beds 3 baths2,103 sq. ft.4110 Locust Rd, CAMP HILL, PA 17011
MLS# PACB2046700Listed by: COLDWELL BANKER REALTY
