8 Grinnel Dr, CAMP HILL, PA 17011
Local realty services provided by:ERA Cole Realty
Listed by:david hooke
Office:keller williams of central pa
MLS#:PACB2046536
Source:BRIGHTMLS
Price summary
- Price:$399,900
- Price per sq. ft.:$245.34
About this home
Discover modern living in one of Camp Hill’s most sought-after neighborhoods! This beautifully updated 3-bedroom, 2.5-bath home combines stylish upgrades with everyday convenience. Located just minutes from schools, local shops, and popular restaurants, you’ll love the blend of community charm and easy access to everything you need. Step inside to an open-concept main floor with an open seamless flow between living, dining, and kitchen spaces. The brand-new kitchen shines with modern finishes, while the completely renovated bathrooms bring a spa-like feel to your daily routine. Major updates include a new roof in 2024, ensuring peace of mind for years to come. With fresh updates throughout, this home is move-in ready and designed for today’s lifestyle. Don’t miss your chance to own a stunning, fully updated home in the heart of Camp Hill. Schedule your private showing today!
Contact an agent
Home facts
- Year built:1958
- Listing ID #:PACB2046536
- Added:2 day(s) ago
- Updated:September 21, 2025 at 01:55 PM
Rooms and interior
- Bedrooms:3
- Total bathrooms:3
- Full bathrooms:2
- Half bathrooms:1
- Living area:1,630 sq. ft.
Heating and cooling
- Cooling:Central A/C
- Heating:Forced Air, Heat Pump(s), Oil
Structure and exterior
- Roof:Shingle
- Year built:1958
- Building area:1,630 sq. ft.
- Lot area:0.22 Acres
Schools
- High school:CEDAR CLIFF
Utilities
- Water:Public
- Sewer:Public Sewer
Finances and disclosures
- Price:$399,900
- Price per sq. ft.:$245.34
- Tax amount:$4,148 (2025)
New listings near 8 Grinnel Dr
- New
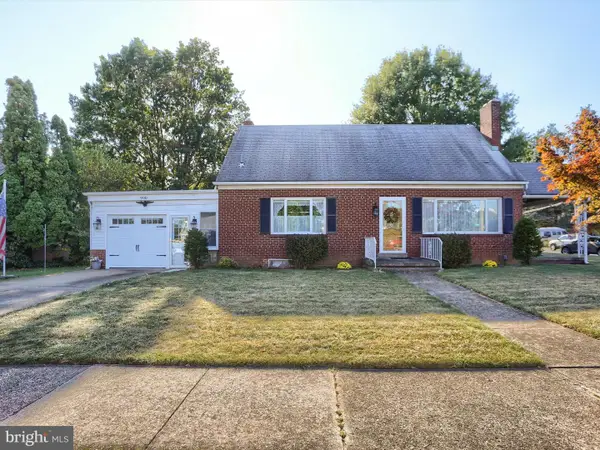 $299,990Active4 beds 2 baths1,317 sq. ft.
$299,990Active4 beds 2 baths1,317 sq. ft.900 S 31st St, CAMP HILL, PA 17011
MLS# PACB2046838Listed by: ALPHA STATE REALTY - Coming Soon
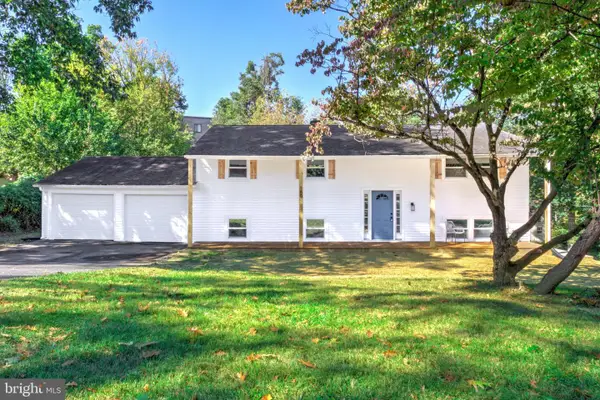 $449,900Coming Soon4 beds 3 baths
$449,900Coming Soon4 beds 3 baths180 Reeser Rd, CAMP HILL, PA 17011
MLS# PACB2046110Listed by: KELLER WILLIAMS ELITE - New
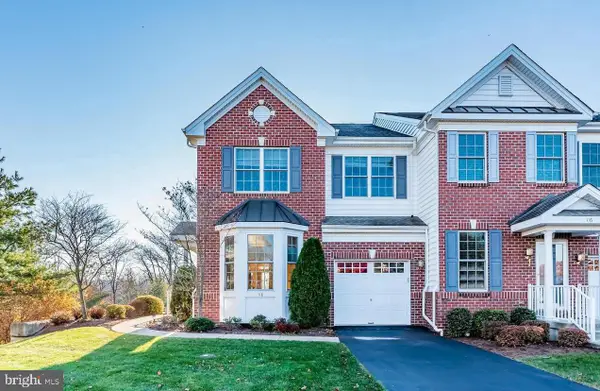 $349,995Active3 beds 3 baths1,978 sq. ft.
$349,995Active3 beds 3 baths1,978 sq. ft.118 Ashford Way, CAMP HILL, PA 17011
MLS# PACB2046208Listed by: IRON VALLEY REAL ESTATE OF CENTRAL PA - New
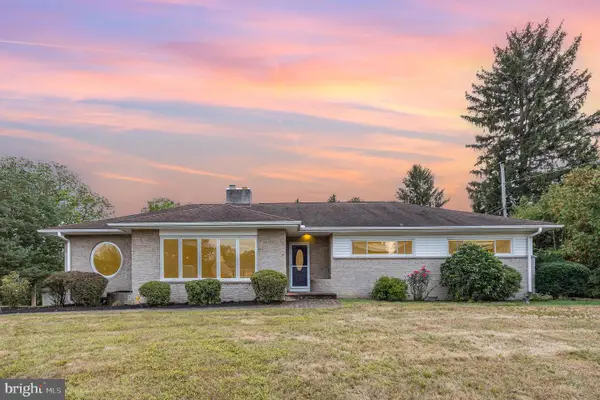 $550,000Active3 beds 3 baths2,599 sq. ft.
$550,000Active3 beds 3 baths2,599 sq. ft.95 Foxcroft Dr, CAMP HILL, PA 17011
MLS# PACB2046818Listed by: COLDWELL BANKER REALTY - New
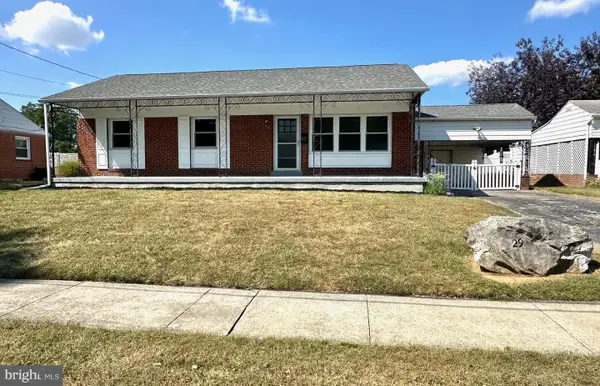 $319,900Active3 beds 2 baths2,054 sq. ft.
$319,900Active3 beds 2 baths2,054 sq. ft.29 Kensington, CAMP HILL, PA 17011
MLS# PACB2046808Listed by: COLDWELL BANKER REALTY 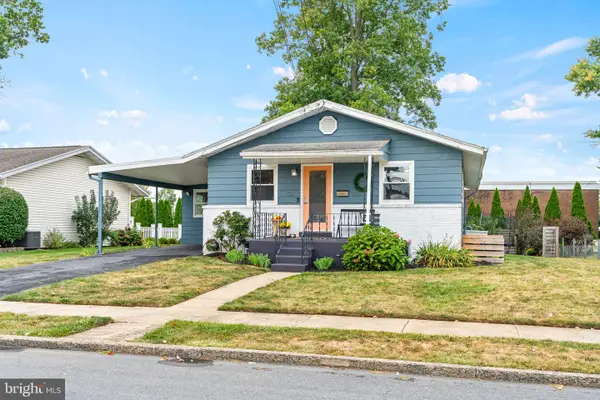 $300,000Pending4 beds 3 baths2,237 sq. ft.
$300,000Pending4 beds 3 baths2,237 sq. ft.102 April Dr, CAMP HILL, PA 17011
MLS# PACB2046760Listed by: RE/MAX DELTA GROUP, INC.- New
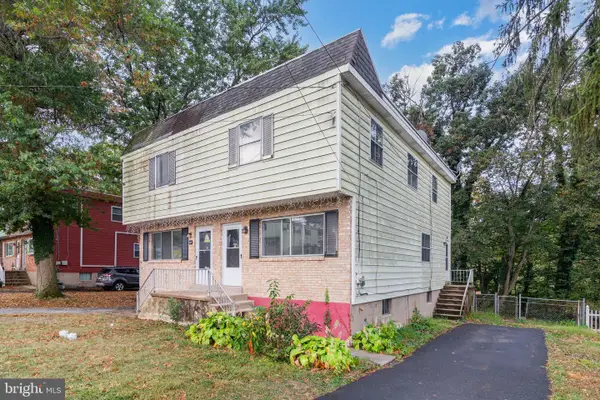 $189,900Active3 beds 2 baths1,224 sq. ft.
$189,900Active3 beds 2 baths1,224 sq. ft.603 Erford Rd, CAMP HILL, PA 17011
MLS# PACB2046774Listed by: RE/MAX 1ST ADVANTAGE - Open Sun, 1 to 3pm
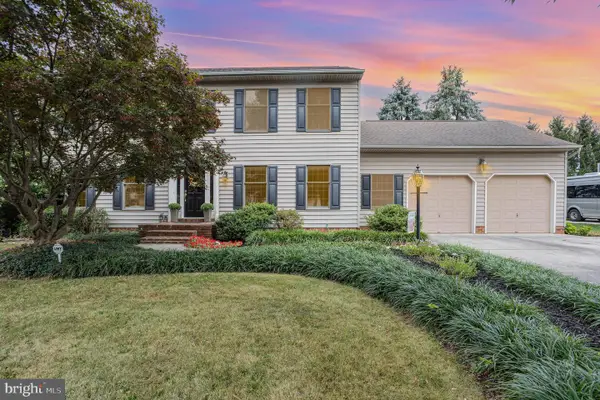 $559,000Pending5 beds 4 baths3,576 sq. ft.
$559,000Pending5 beds 4 baths3,576 sq. ft.824 Landau Ct, CAMP HILL, PA 17011
MLS# PAYK2090108Listed by: KELLER WILLIAMS REALTY 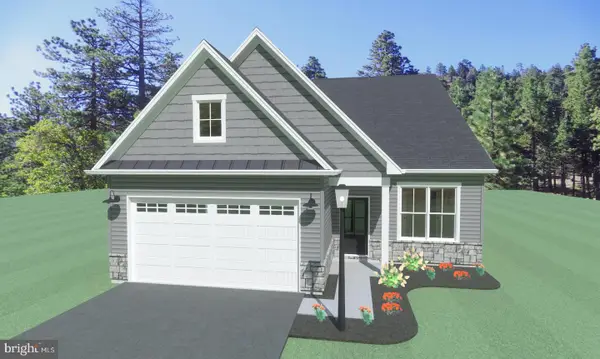 $532,500Pending3 beds 3 baths2,103 sq. ft.
$532,500Pending3 beds 3 baths2,103 sq. ft.4110 Locust Rd, CAMP HILL, PA 17011
MLS# PACB2046700Listed by: COLDWELL BANKER REALTY
