824 Landau Ct, CAMP HILL, PA 17011
Local realty services provided by:ERA Liberty Realty
824 Landau Ct,CAMP HILL, PA 17011
$559,000
- 5 Beds
- 4 Baths
- 3,576 sq. ft.
- Single family
- Pending
Upcoming open houses
- Sun, Sep 2101:00 pm - 03:00 pm
Listed by:patrick m smith
Office:keller williams realty
MLS#:PAYK2090108
Source:BRIGHTMLS
Price summary
- Price:$559,000
- Price per sq. ft.:$156.32
- Monthly HOA dues:$20.42
About this home
****We have an offer in hand and will be presenting all offers today (9/20/2025) at 5:30pm. Please submit all offers by 5pm and make sure you receive a verbal or written receipt of offer from listing agent or assistant. ***Welcome to this stunning single-family home in the desirable West Shore School District, crafted by the well-known Mumper Construction. Inside, you’ll find real hardwood floors flowing throughout the main living areas. The open kitchen features tall cabinets, a range overlooking the family room, and plenty of space for gathering. The adjoining family room offers a cozy fireplace flanked by built-in bookshelves, creating a warm and inviting atmosphere. The spacious primary suite is a true retreat with a walk-in closet, dual vanity, relaxing jetted tub, and separate stand-up shower. The full finished, walk-out lower level is designed for both comfort and entertaining, featuring a second fireplace, additional bedroom, full bathroom, and ample storage space. BRAND NEW HVAC system and hot H20 heater is a year old. Step outside to enjoy the expansive deck overlooking the lush, beautifully landscaped lot—perfect for gatherings or quiet moments in nature. A rare opportunity to own a quality-built home in sought-after Camp Hill!
Contact an agent
Home facts
- Year built:1994
- Listing ID #:PAYK2090108
- Added:3 day(s) ago
- Updated:September 21, 2025 at 10:08 AM
Rooms and interior
- Bedrooms:5
- Total bathrooms:4
- Full bathrooms:3
- Half bathrooms:1
- Living area:3,576 sq. ft.
Heating and cooling
- Cooling:Central A/C
- Heating:Forced Air, Natural Gas
Structure and exterior
- Year built:1994
- Building area:3,576 sq. ft.
- Lot area:0.39 Acres
Schools
- High school:CEDAR CLIFF
Utilities
- Water:Public
- Sewer:Public Sewer
Finances and disclosures
- Price:$559,000
- Price per sq. ft.:$156.32
- Tax amount:$7,088 (2025)
New listings near 824 Landau Ct
- New
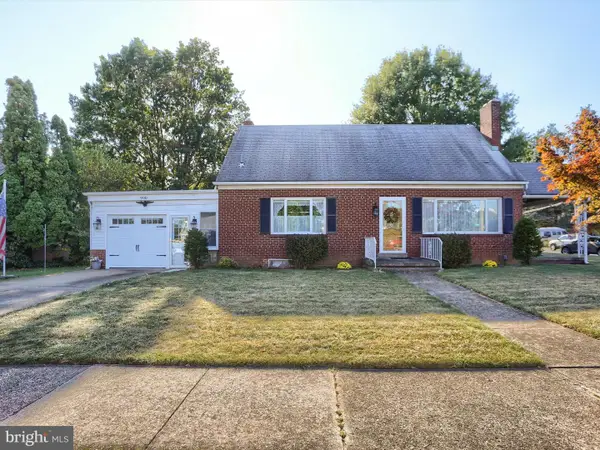 $299,990Active4 beds 2 baths1,317 sq. ft.
$299,990Active4 beds 2 baths1,317 sq. ft.900 S 31st St, CAMP HILL, PA 17011
MLS# PACB2046838Listed by: ALPHA STATE REALTY - Coming Soon
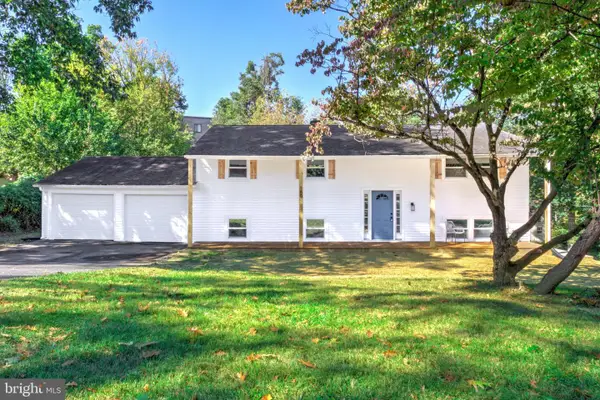 $449,900Coming Soon4 beds 3 baths
$449,900Coming Soon4 beds 3 baths180 Reeser Rd, CAMP HILL, PA 17011
MLS# PACB2046110Listed by: KELLER WILLIAMS ELITE - New
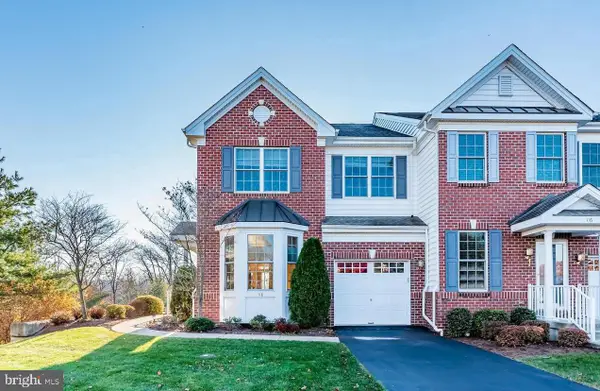 $349,995Active3 beds 3 baths1,978 sq. ft.
$349,995Active3 beds 3 baths1,978 sq. ft.118 Ashford Way, CAMP HILL, PA 17011
MLS# PACB2046208Listed by: IRON VALLEY REAL ESTATE OF CENTRAL PA - New
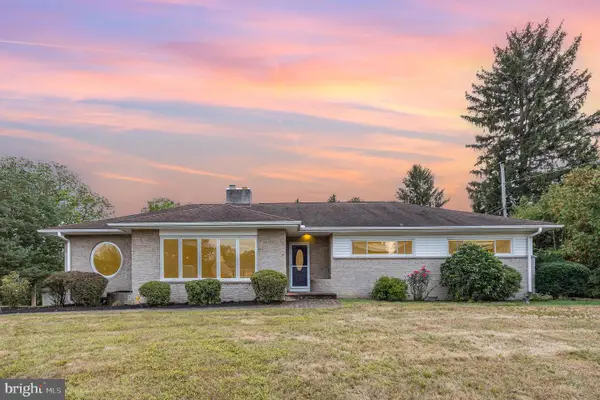 $550,000Active3 beds 3 baths2,599 sq. ft.
$550,000Active3 beds 3 baths2,599 sq. ft.95 Foxcroft Dr, CAMP HILL, PA 17011
MLS# PACB2046818Listed by: COLDWELL BANKER REALTY - New
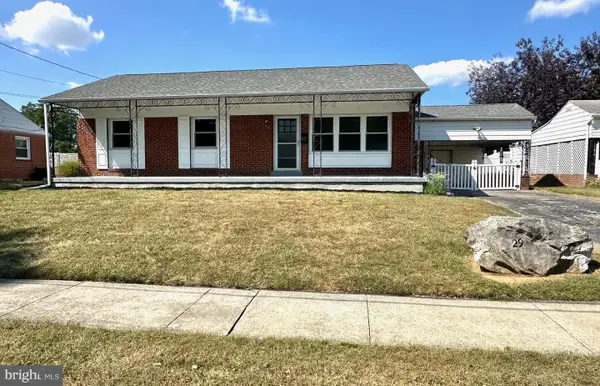 $319,900Active3 beds 2 baths2,054 sq. ft.
$319,900Active3 beds 2 baths2,054 sq. ft.29 Kensington, CAMP HILL, PA 17011
MLS# PACB2046808Listed by: COLDWELL BANKER REALTY - New
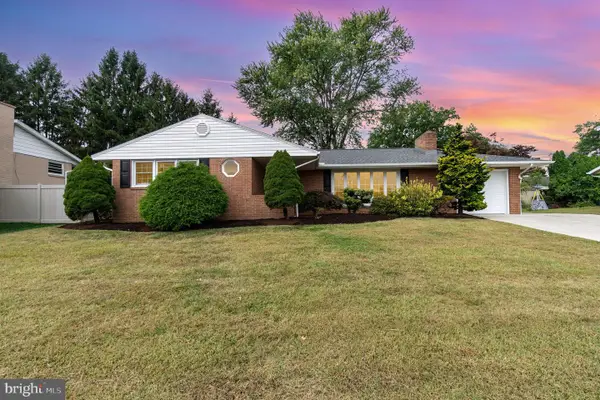 $399,900Active3 beds 3 baths1,630 sq. ft.
$399,900Active3 beds 3 baths1,630 sq. ft.8 Grinnel Dr, CAMP HILL, PA 17011
MLS# PACB2046536Listed by: KELLER WILLIAMS OF CENTRAL PA 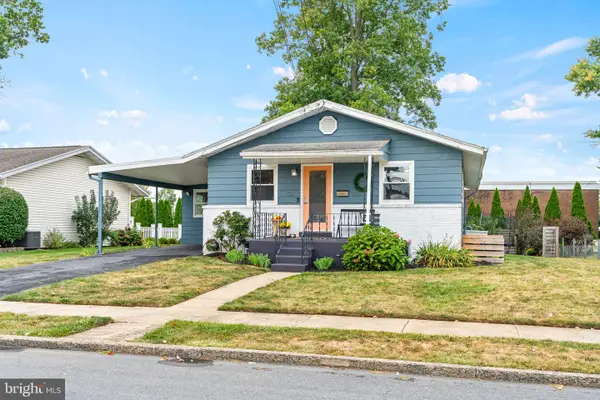 $300,000Pending4 beds 3 baths2,237 sq. ft.
$300,000Pending4 beds 3 baths2,237 sq. ft.102 April Dr, CAMP HILL, PA 17011
MLS# PACB2046760Listed by: RE/MAX DELTA GROUP, INC.- New
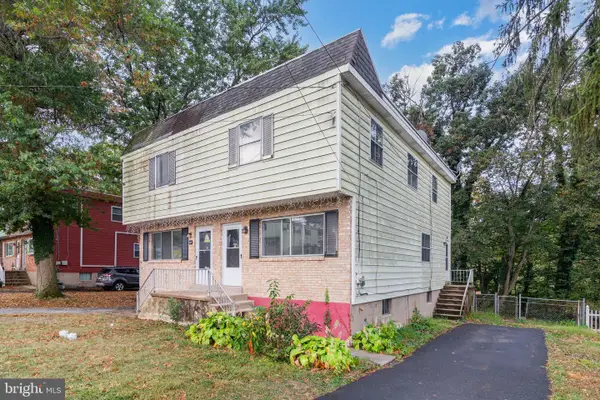 $189,900Active3 beds 2 baths1,224 sq. ft.
$189,900Active3 beds 2 baths1,224 sq. ft.603 Erford Rd, CAMP HILL, PA 17011
MLS# PACB2046774Listed by: RE/MAX 1ST ADVANTAGE 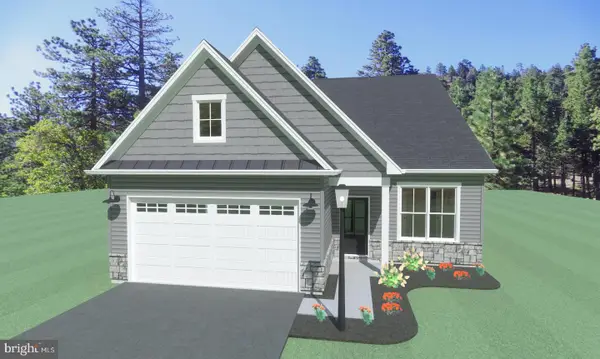 $532,500Pending3 beds 3 baths2,103 sq. ft.
$532,500Pending3 beds 3 baths2,103 sq. ft.4110 Locust Rd, CAMP HILL, PA 17011
MLS# PACB2046700Listed by: COLDWELL BANKER REALTY
