4121 Rosemont Ave, Camp Hill, PA 17011
Local realty services provided by:ERA Martin Associates
4121 Rosemont Ave,Camp Hill, PA 17011
$130,000
- 3 Beds
- 1 Baths
- 800 sq. ft.
- Single family
- Active
Listed by:christine walker
Office:m c walker realty
MLS#:PACB2047058
Source:BRIGHTMLS
Price summary
- Price:$130,000
- Price per sq. ft.:$162.5
About this home
4121 Rosemont Avenue, Camp Hill, presents an excellent opportunity for investors, renovators, or buyers looking to add value. This 3 bedroom, 1 bath, two-story Sears Roebuck home offers 800 square feet of living space and sits on a .47 acre lot with a stream at the rear. Built in 1929, the property retains its original footprint with a living room, kitchen, and dining room on the first floor, and three bedrooms plus a full bath upstairs.
The home is equipped with natural gas hot water radiator heat, public sewer, and well water. A shed on the property provides extra storage. While the house is in as is condition, including personal property, it’s a prime candidate for a renovation, resale, or rental investment.
The Shiremanstown location offers strong appeal: a quiet neighborhood setting just minutes from major highways, shopping, and restaurants. With nearly half an acre of land in a central Cumberland County location, this property combines land value, location, and upside potential.
Bring your vision and capitalize on this value add opportunity. Properties with land and historic character in this area are rare... don’t miss your chance.
Contact an agent
Home facts
- Year built:1929
- Listing ID #:PACB2047058
- Added:1 day(s) ago
- Updated:September 28, 2025 at 02:08 PM
Rooms and interior
- Bedrooms:3
- Total bathrooms:1
- Full bathrooms:1
- Living area:800 sq. ft.
Heating and cooling
- Heating:Natural Gas, Radiator
Structure and exterior
- Year built:1929
- Building area:800 sq. ft.
- Lot area:0.47 Acres
Schools
- High school:CEDAR CLIFF
- Middle school:ALLEN
Utilities
- Water:Well
- Sewer:Public Sewer
Finances and disclosures
- Price:$130,000
- Price per sq. ft.:$162.5
- Tax amount:$2,776 (2025)
New listings near 4121 Rosemont Ave
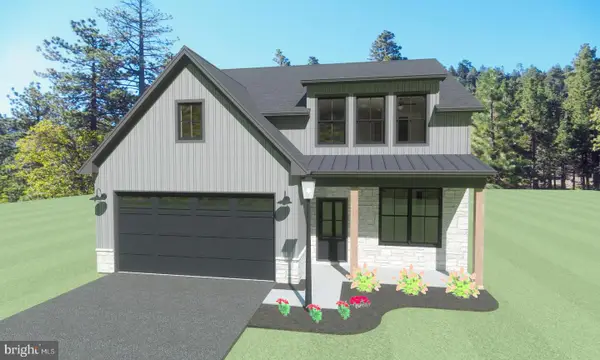 $565,500Pending4 beds 3 baths2,500 sq. ft.
$565,500Pending4 beds 3 baths2,500 sq. ft.4112 Locust Rd, CAMP HILL, PA 17011
MLS# PACB2047090Listed by: COLDWELL BANKER REALTY- Open Sun, 1 to 3pmNew
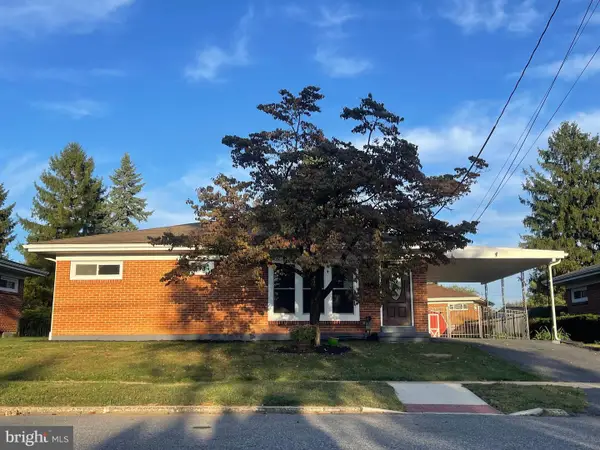 $369,000Active3 beds 3 baths2,000 sq. ft.
$369,000Active3 beds 3 baths2,000 sq. ft.103 Hampden Ave, CAMP HILL, PA 17011
MLS# PACB2047086Listed by: HOUSE BROKER REALTY LLC - Coming Soon
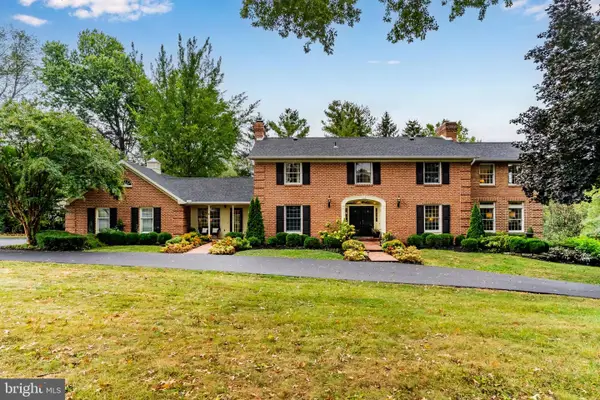 $995,000Coming Soon4 beds 3 baths
$995,000Coming Soon4 beds 3 baths3517 Foxcroft Dr, CAMP HILL, PA 17011
MLS# PACB2046890Listed by: RSR, REALTORS, LLC - Coming Soon
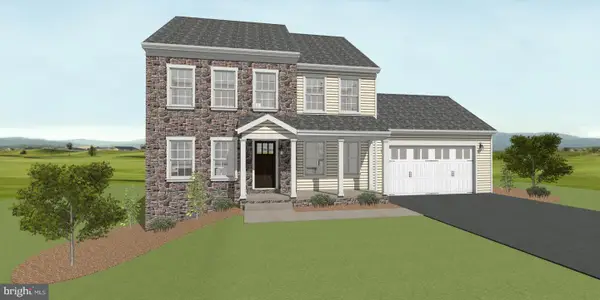 $579,900Coming Soon4 beds 3 baths
$579,900Coming Soon4 beds 3 baths144 Cricket Ln, CAMP HILL, PA 17011
MLS# PACB2047020Listed by: COLDWELL BANKER REALTY - New
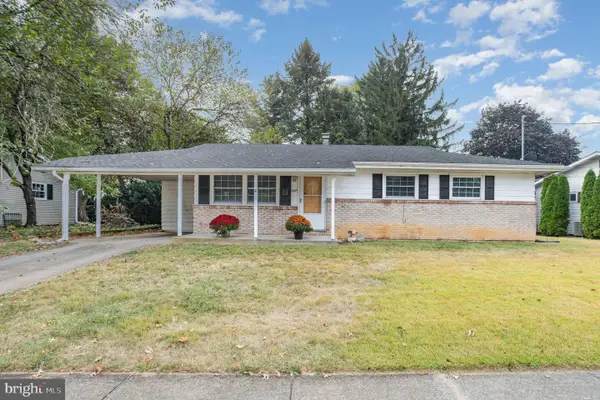 $329,900Active3 beds 2 baths1,377 sq. ft.
$329,900Active3 beds 2 baths1,377 sq. ft.4606 S Clearview Dr, CAMP HILL, PA 17011
MLS# PACB2046910Listed by: KELLER WILLIAMS OF CENTRAL PA - Coming Soon
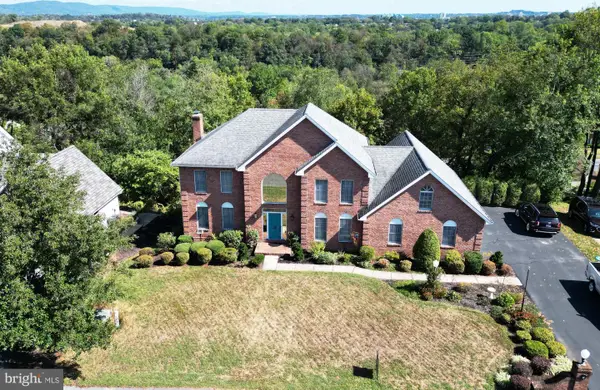 $590,000Coming Soon4 beds 3 baths
$590,000Coming Soon4 beds 3 baths29 Charisma Dr, CAMP HILL, PA 17011
MLS# PACB2047002Listed by: IRON VALLEY REAL ESTATE OF CENTRAL PA - New
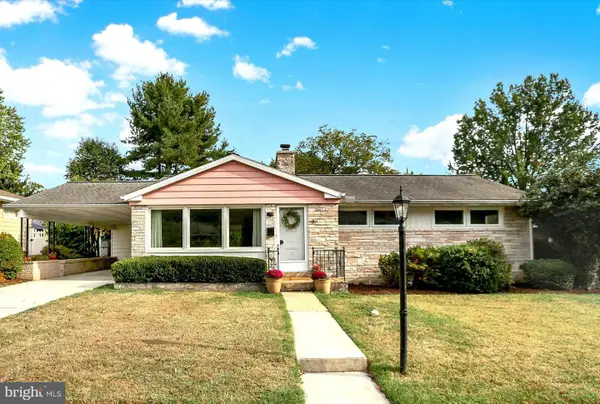 $307,500Active3 beds 1 baths1,499 sq. ft.
$307,500Active3 beds 1 baths1,499 sq. ft.19 Cornell Dr, CAMP HILL, PA 17011
MLS# PACB2046986Listed by: BERKSHIRE HATHAWAY HOMESERVICES HOMESALE REALTY - New
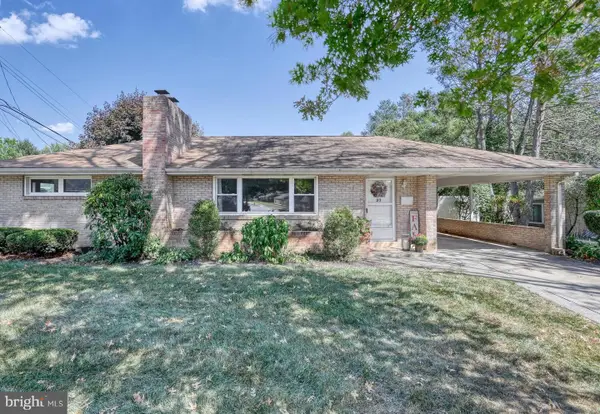 $300,000Active3 beds 1 baths1,860 sq. ft.
$300,000Active3 beds 1 baths1,860 sq. ft.37 Creek Rd, CAMP HILL, PA 17011
MLS# PACB2046922Listed by: RE/MAX REALTY ASSOCIATES - New
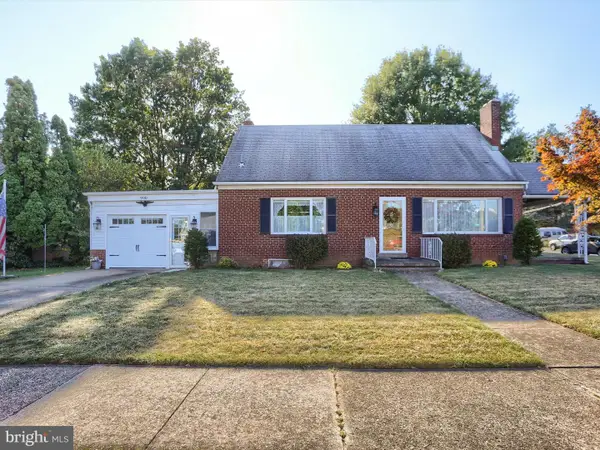 $299,990Active4 beds 2 baths1,317 sq. ft.
$299,990Active4 beds 2 baths1,317 sq. ft.900 S 31st St, CAMP HILL, PA 17011
MLS# PACB2046838Listed by: ALPHA STATE REALTY
