4606 S Clearview Dr, Camp Hill, PA 17011
Local realty services provided by:ERA OakCrest Realty, Inc.
4606 S Clearview Dr,Camp Hill, PA 17011
$329,900
- 3 Beds
- 2 Baths
- 1,377 sq. ft.
- Single family
- Active
Listed by:david hooke
Office:keller williams of central pa
MLS#:PACB2046910
Source:BRIGHTMLS
Price summary
- Price:$329,900
- Price per sq. ft.:$239.58
About this home
Discover the best of Camp Hill living at 4606 S. Clearview Drive! Step inside the bright and spacious living room with original hardwood flooring. The clean and modern kitchen has its own fireplace feature, creating a warm and inviting space perfect for family meals or entertaining. With 3 bedrooms and 2 updated bathrooms, plus a partially finished basement with brand-new flooring, there is room for everyone! Recent updates include a renovated kitchen and bathrooms, newer Central Air (2022), brand new water heater (2025), and a roof less than 10 years old, giving you peace of mind for years to come. Nestled on a quiet street, yet just minutes from the Carlisle Pike and within the Cumberland Valley School District, this home offers unbeatable convenience to shopping, dining, and major routes. One-floor living in a desirable, central location makes this Camp Hill gem a true find. Don’t miss your chance to make this move-in-ready home yours today!
Contact an agent
Home facts
- Year built:1960
- Listing ID #:PACB2046910
- Added:3 day(s) ago
- Updated:September 28, 2025 at 01:56 PM
Rooms and interior
- Bedrooms:3
- Total bathrooms:2
- Full bathrooms:2
- Living area:1,377 sq. ft.
Heating and cooling
- Cooling:Central A/C
- Heating:Forced Air, Natural Gas
Structure and exterior
- Roof:Shingle
- Year built:1960
- Building area:1,377 sq. ft.
- Lot area:0.18 Acres
Schools
- High school:CUMBERLAND VALLEY
Utilities
- Water:Public
- Sewer:Public Septic
Finances and disclosures
- Price:$329,900
- Price per sq. ft.:$239.58
- Tax amount:$2,438 (2025)
New listings near 4606 S Clearview Dr
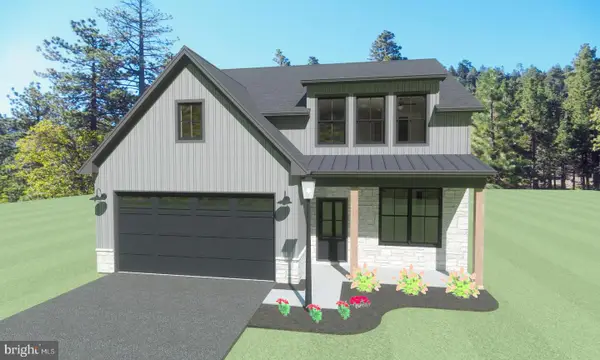 $565,500Pending4 beds 3 baths2,500 sq. ft.
$565,500Pending4 beds 3 baths2,500 sq. ft.4112 Locust Rd, CAMP HILL, PA 17011
MLS# PACB2047090Listed by: COLDWELL BANKER REALTY- Open Sun, 1 to 3pmNew
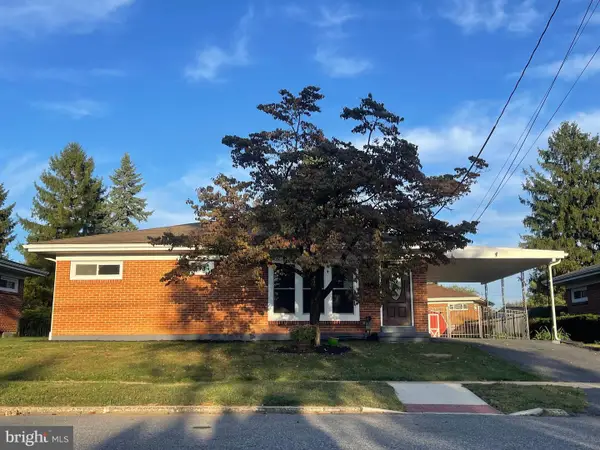 $369,000Active3 beds 3 baths2,000 sq. ft.
$369,000Active3 beds 3 baths2,000 sq. ft.103 Hampden Ave, CAMP HILL, PA 17011
MLS# PACB2047086Listed by: HOUSE BROKER REALTY LLC - Coming Soon
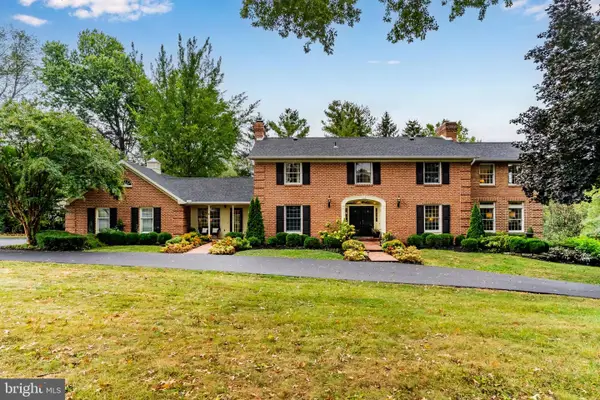 $995,000Coming Soon4 beds 3 baths
$995,000Coming Soon4 beds 3 baths3517 Foxcroft Dr, CAMP HILL, PA 17011
MLS# PACB2046890Listed by: RSR, REALTORS, LLC - Coming Soon
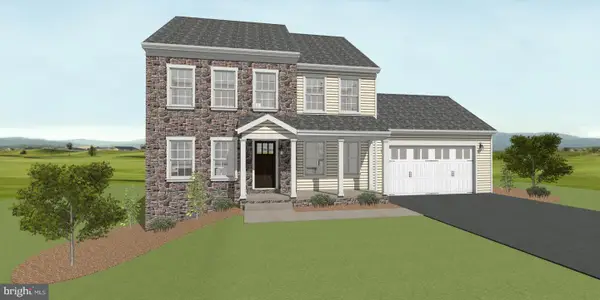 $579,900Coming Soon4 beds 3 baths
$579,900Coming Soon4 beds 3 baths144 Cricket Ln, CAMP HILL, PA 17011
MLS# PACB2047020Listed by: COLDWELL BANKER REALTY - New
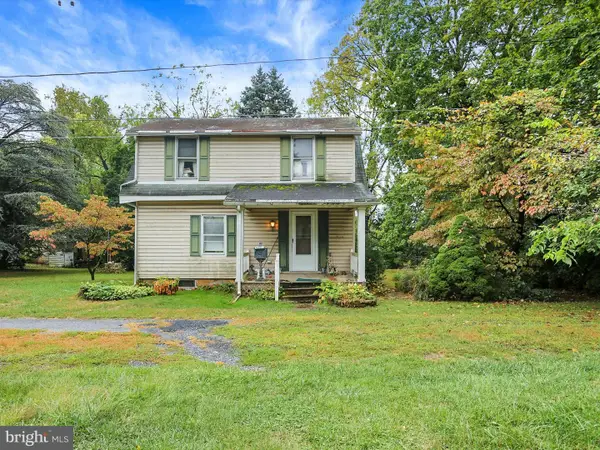 $130,000Active3 beds 1 baths800 sq. ft.
$130,000Active3 beds 1 baths800 sq. ft.4121 Rosemont Ave, CAMP HILL, PA 17011
MLS# PACB2047058Listed by: M C WALKER REALTY - Coming Soon
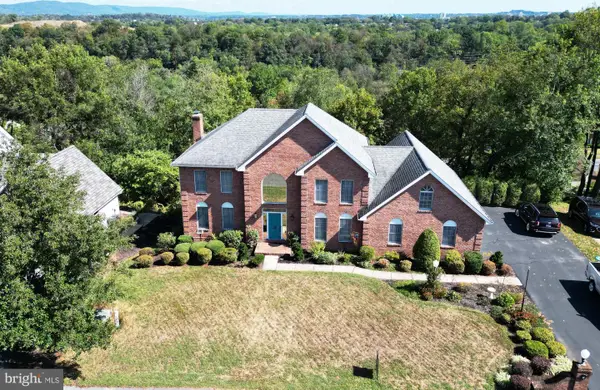 $590,000Coming Soon4 beds 3 baths
$590,000Coming Soon4 beds 3 baths29 Charisma Dr, CAMP HILL, PA 17011
MLS# PACB2047002Listed by: IRON VALLEY REAL ESTATE OF CENTRAL PA - New
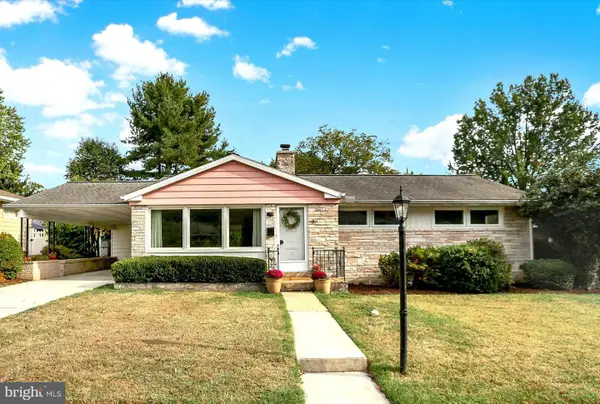 $307,500Active3 beds 1 baths1,499 sq. ft.
$307,500Active3 beds 1 baths1,499 sq. ft.19 Cornell Dr, CAMP HILL, PA 17011
MLS# PACB2046986Listed by: BERKSHIRE HATHAWAY HOMESERVICES HOMESALE REALTY - New
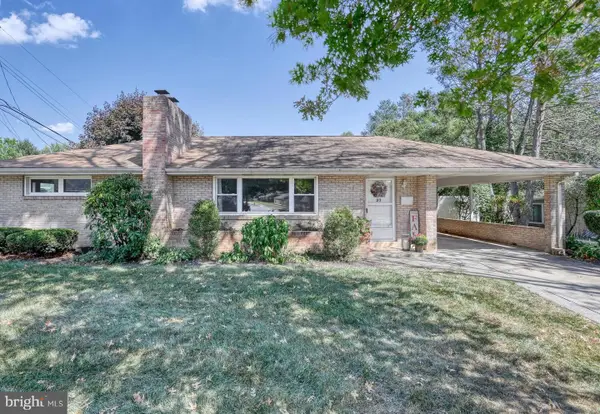 $300,000Active3 beds 1 baths1,860 sq. ft.
$300,000Active3 beds 1 baths1,860 sq. ft.37 Creek Rd, CAMP HILL, PA 17011
MLS# PACB2046922Listed by: RE/MAX REALTY ASSOCIATES - New
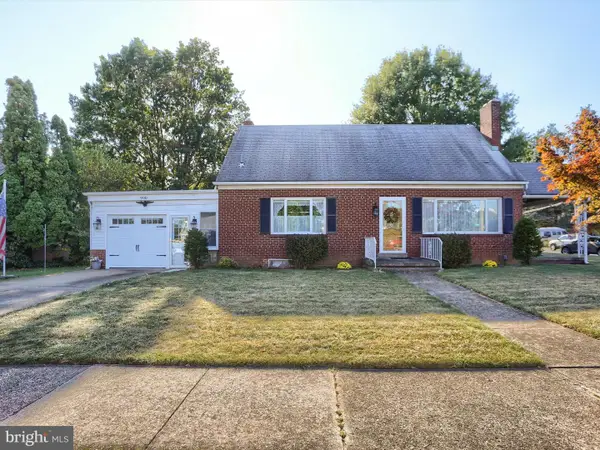 $299,990Active4 beds 2 baths1,317 sq. ft.
$299,990Active4 beds 2 baths1,317 sq. ft.900 S 31st St, CAMP HILL, PA 17011
MLS# PACB2046838Listed by: ALPHA STATE REALTY
