19 Cornell Dr, Camp Hill, PA 17011
Local realty services provided by:ERA OakCrest Realty, Inc.
19 Cornell Dr,Camp Hill, PA 17011
$307,500
- 3 Beds
- 1 Baths
- 1,499 sq. ft.
- Single family
- Active
Listed by:diane lebo
Office:berkshire hathaway homeservices homesale realty
MLS#:PACB2046986
Source:BRIGHTMLS
Price summary
- Price:$307,500
- Price per sq. ft.:$205.14
About this home
🏡 Welcome Home to Cedar Cliff Manor!
This charming ranch has been beautifully refreshed and thoughtfully updated, making it the perfect place to start your next chapter. Step inside to find gleaming refinished hardwood floors and freshly painted walls and trim that create a warm, welcoming feel.
The heart of the home shines with new windows in the kitchen, dining, and living rooms, filling the space with natural light. Downstairs, the fully refinished basement features stylish LVP flooring, fresh paint, and a versatile office—ideal for working from home or extra living space.
Peace of mind comes with big-ticket updates already complete: New Windows, a radon mitigation system, upgraded appliances, and a brand-new sewer line to the street. With natural gas heat and a layout designed for easy living, this home blends comfort with efficiency.
Located in the desirable Cedar Cliff Manor neighborhood, this home is truly move-in ready—schedule your showing today and fall in love!
Contact an agent
Home facts
- Year built:1958
- Listing ID #:PACB2046986
- Added:3 day(s) ago
- Updated:September 28, 2025 at 01:56 PM
Rooms and interior
- Bedrooms:3
- Total bathrooms:1
- Full bathrooms:1
- Living area:1,499 sq. ft.
Heating and cooling
- Cooling:Central A/C
- Heating:Hot Water, Natural Gas
Structure and exterior
- Roof:Architectural Shingle
- Year built:1958
- Building area:1,499 sq. ft.
- Lot area:0.2 Acres
Schools
- High school:CEDAR CLIFF
Utilities
- Water:Public
- Sewer:Public Sewer
Finances and disclosures
- Price:$307,500
- Price per sq. ft.:$205.14
- Tax amount:$3,267 (2025)
New listings near 19 Cornell Dr
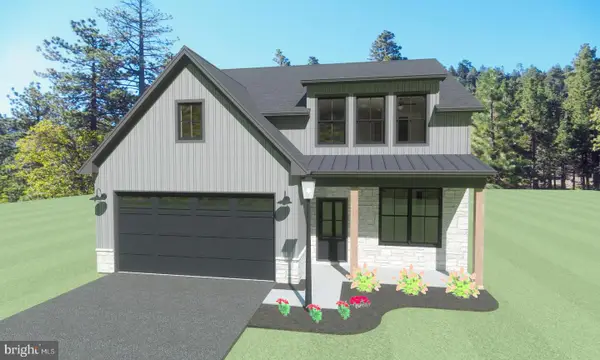 $565,500Pending4 beds 3 baths2,500 sq. ft.
$565,500Pending4 beds 3 baths2,500 sq. ft.4112 Locust Rd, CAMP HILL, PA 17011
MLS# PACB2047090Listed by: COLDWELL BANKER REALTY- Open Sun, 1 to 3pmNew
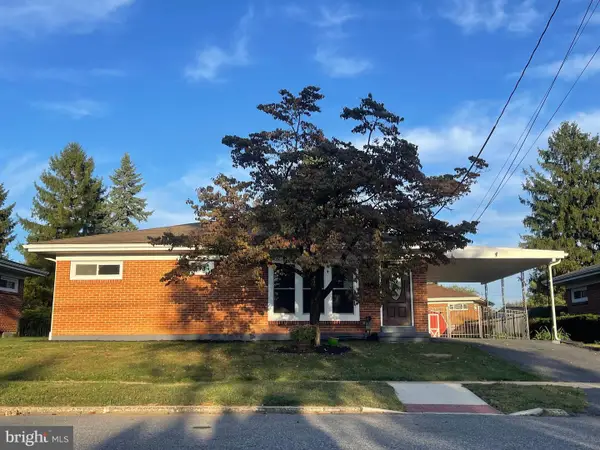 $369,000Active3 beds 3 baths2,000 sq. ft.
$369,000Active3 beds 3 baths2,000 sq. ft.103 Hampden Ave, CAMP HILL, PA 17011
MLS# PACB2047086Listed by: HOUSE BROKER REALTY LLC - Coming Soon
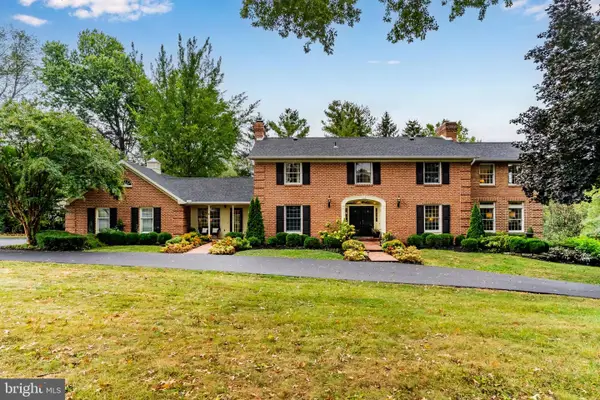 $995,000Coming Soon4 beds 3 baths
$995,000Coming Soon4 beds 3 baths3517 Foxcroft Dr, CAMP HILL, PA 17011
MLS# PACB2046890Listed by: RSR, REALTORS, LLC - Coming Soon
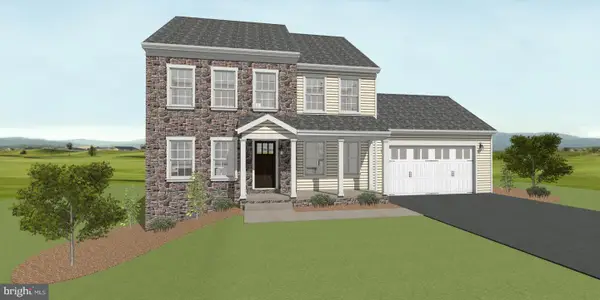 $579,900Coming Soon4 beds 3 baths
$579,900Coming Soon4 beds 3 baths144 Cricket Ln, CAMP HILL, PA 17011
MLS# PACB2047020Listed by: COLDWELL BANKER REALTY - New
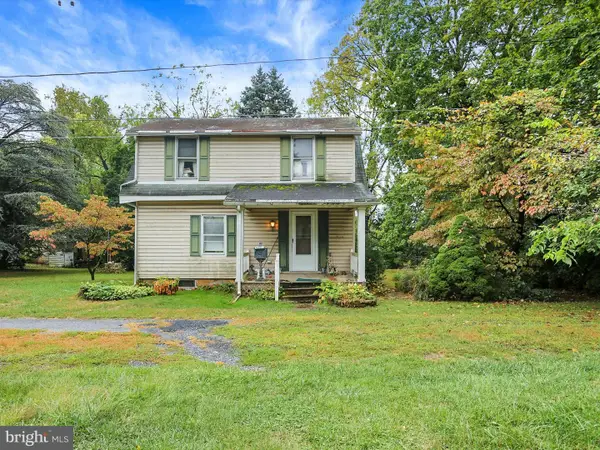 $130,000Active3 beds 1 baths800 sq. ft.
$130,000Active3 beds 1 baths800 sq. ft.4121 Rosemont Ave, CAMP HILL, PA 17011
MLS# PACB2047058Listed by: M C WALKER REALTY - New
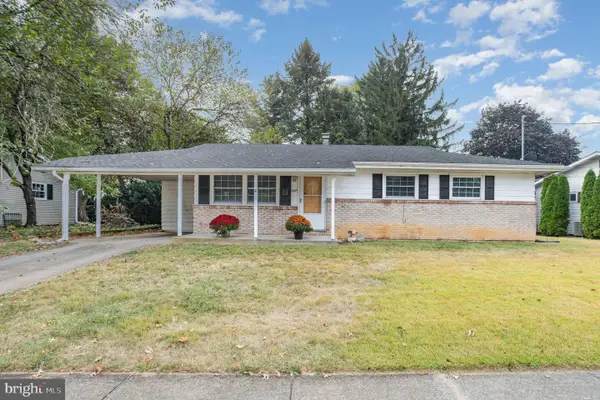 $329,900Active3 beds 2 baths1,377 sq. ft.
$329,900Active3 beds 2 baths1,377 sq. ft.4606 S Clearview Dr, CAMP HILL, PA 17011
MLS# PACB2046910Listed by: KELLER WILLIAMS OF CENTRAL PA - Coming Soon
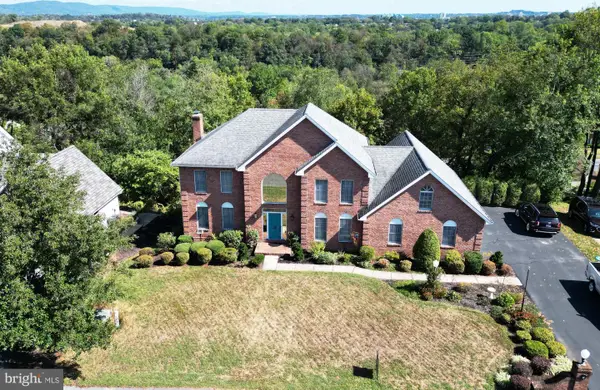 $590,000Coming Soon4 beds 3 baths
$590,000Coming Soon4 beds 3 baths29 Charisma Dr, CAMP HILL, PA 17011
MLS# PACB2047002Listed by: IRON VALLEY REAL ESTATE OF CENTRAL PA - New
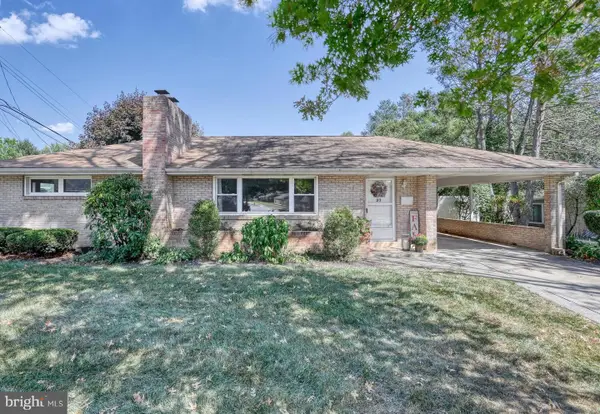 $300,000Active3 beds 1 baths1,860 sq. ft.
$300,000Active3 beds 1 baths1,860 sq. ft.37 Creek Rd, CAMP HILL, PA 17011
MLS# PACB2046922Listed by: RE/MAX REALTY ASSOCIATES - New
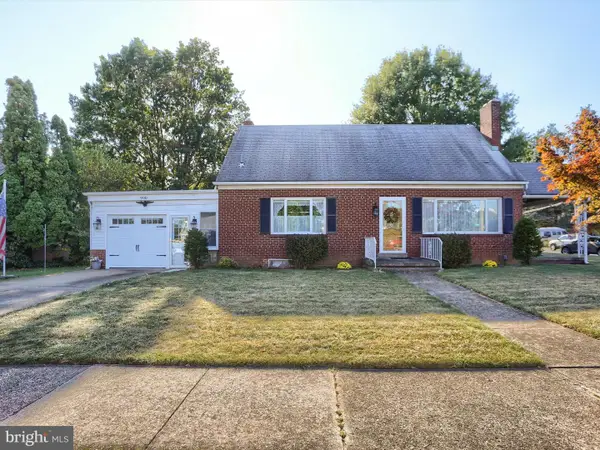 $299,990Active4 beds 2 baths1,317 sq. ft.
$299,990Active4 beds 2 baths1,317 sq. ft.900 S 31st St, CAMP HILL, PA 17011
MLS# PACB2046838Listed by: ALPHA STATE REALTY
