37 Creek Rd, Camp Hill, PA 17011
Local realty services provided by:ERA Valley Realty
37 Creek Rd,Camp Hill, PA 17011
$300,000
- 3 Beds
- 1 Baths
- 1,860 sq. ft.
- Single family
- Active
Listed by:ashley gardner
Office:re/max realty associates
MLS#:PACB2046922
Source:BRIGHTMLS
Price summary
- Price:$300,000
- Price per sq. ft.:$161.29
About this home
Charming brick rancher in the heart of Camp Hill with incredible curb appeal! Step outside to a massive, level, fully fenced backyard—your own private oasis—featuring a screened 10x18 porch, concrete patio with raised stone border, firepit, and storage shed. Inside, the open-concept floorplan shines with an updated kitchen offering white cabinetry, granite countertops, stainless steel appliances, tile backsplash, oversized sink, and a gas stove with griddle. The cozy living room boasts a wood-burning fireplace, LVP flooring, and a bay window that floods the space with natural light. Three bedrooms and a full bath with tile surround complete the main level. The finished basement provides versatile living space for a home office, playroom, or gym, plus a utility room with abundant storage and utility sink. Updates include replacement windows, fresh paint, new doors/trim, newer water heater and water softener system, and energy-efficient gas heat. Parking is a breeze with a driveway, carport, and convenient extra parking nearby. School bus stops directly across the street. This well-maintained home offers both comfort and function—don’t miss it, this is one you’ll want to see. Call today to schedule your own private showing!
Contact an agent
Home facts
- Year built:1952
- Listing ID #:PACB2046922
- Added:4 day(s) ago
- Updated:September 29, 2025 at 05:37 AM
Rooms and interior
- Bedrooms:3
- Total bathrooms:1
- Full bathrooms:1
- Living area:1,860 sq. ft.
Heating and cooling
- Cooling:Central A/C
- Heating:Forced Air, Natural Gas
Structure and exterior
- Roof:Architectural Shingle
- Year built:1952
- Building area:1,860 sq. ft.
- Lot area:0.39 Acres
Schools
- High school:CEDAR CLIFF
Utilities
- Water:Public
- Sewer:Public Sewer
Finances and disclosures
- Price:$300,000
- Price per sq. ft.:$161.29
- Tax amount:$3,856 (2025)
New listings near 37 Creek Rd
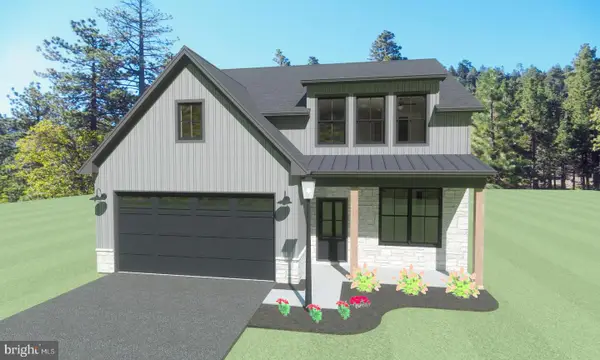 $565,500Pending4 beds 3 baths2,500 sq. ft.
$565,500Pending4 beds 3 baths2,500 sq. ft.4112 Locust Rd, CAMP HILL, PA 17011
MLS# PACB2047090Listed by: COLDWELL BANKER REALTY- New
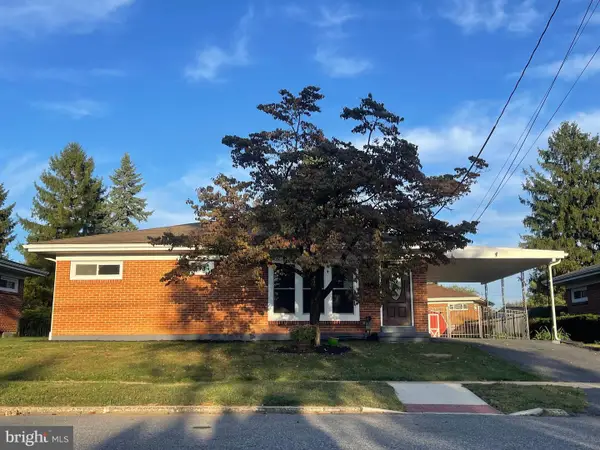 $369,000Active3 beds 3 baths2,000 sq. ft.
$369,000Active3 beds 3 baths2,000 sq. ft.103 Hampden Ave, CAMP HILL, PA 17011
MLS# PACB2047086Listed by: HOUSE BROKER REALTY LLC - Coming Soon
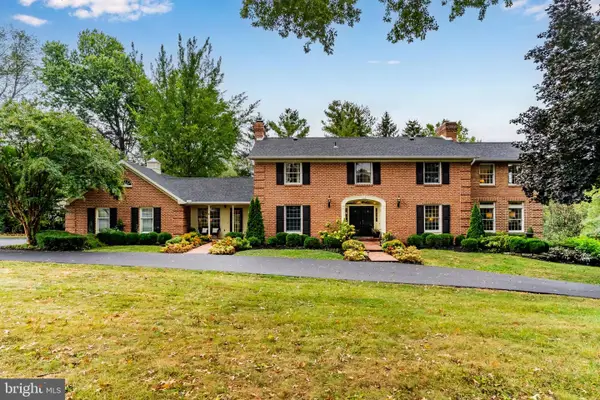 $995,000Coming Soon4 beds 3 baths
$995,000Coming Soon4 beds 3 baths3517 Foxcroft Dr, CAMP HILL, PA 17011
MLS# PACB2046890Listed by: RSR, REALTORS, LLC - Coming Soon
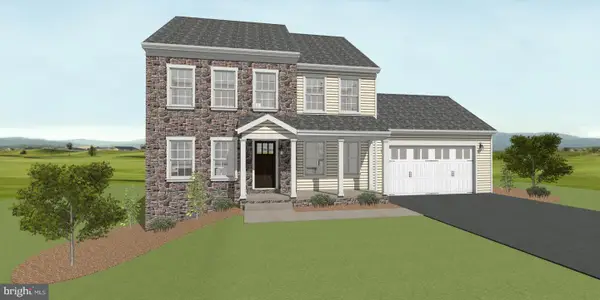 $579,900Coming Soon4 beds 3 baths
$579,900Coming Soon4 beds 3 baths144 Cricket Ln, CAMP HILL, PA 17011
MLS# PACB2047020Listed by: COLDWELL BANKER REALTY - New
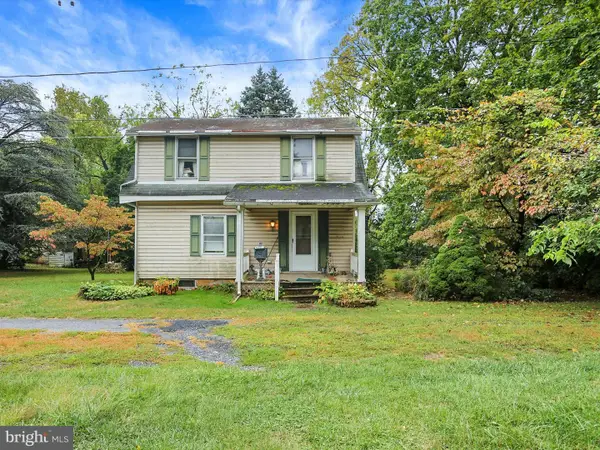 $130,000Active3 beds 1 baths800 sq. ft.
$130,000Active3 beds 1 baths800 sq. ft.4121 Rosemont Ave, CAMP HILL, PA 17011
MLS# PACB2047058Listed by: M C WALKER REALTY - New
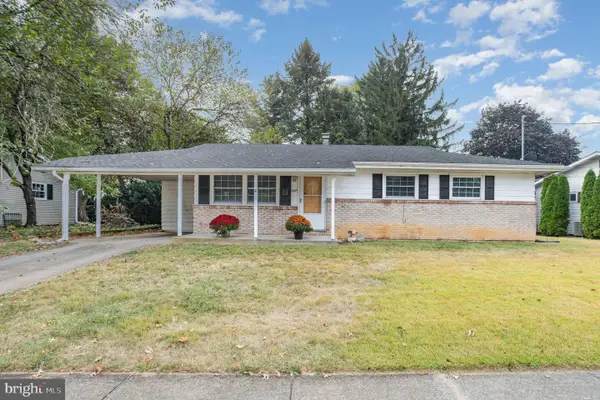 $329,900Active3 beds 2 baths1,377 sq. ft.
$329,900Active3 beds 2 baths1,377 sq. ft.4606 S Clearview Dr, CAMP HILL, PA 17011
MLS# PACB2046910Listed by: KELLER WILLIAMS OF CENTRAL PA - Coming Soon
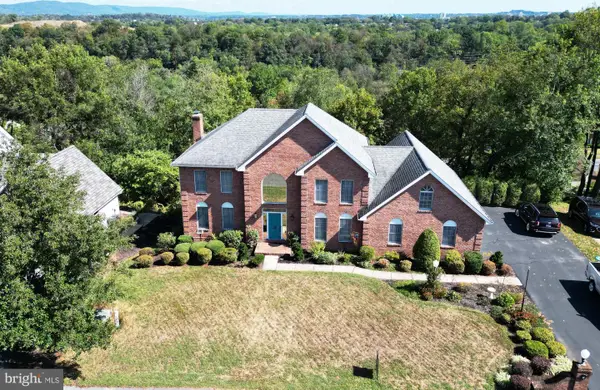 $590,000Coming Soon4 beds 3 baths
$590,000Coming Soon4 beds 3 baths29 Charisma Dr, CAMP HILL, PA 17011
MLS# PACB2047002Listed by: IRON VALLEY REAL ESTATE OF CENTRAL PA - New
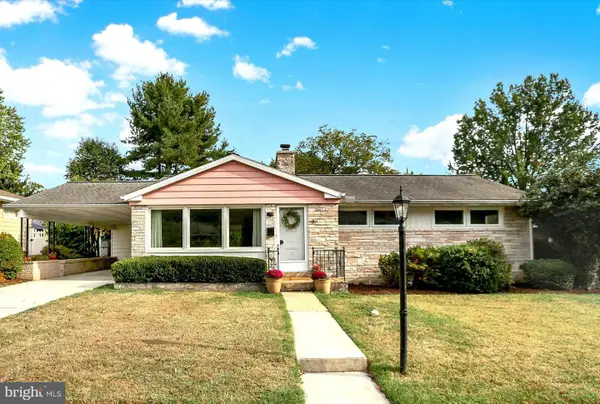 $307,500Active3 beds 1 baths1,499 sq. ft.
$307,500Active3 beds 1 baths1,499 sq. ft.19 Cornell Dr, CAMP HILL, PA 17011
MLS# PACB2046986Listed by: BERKSHIRE HATHAWAY HOMESERVICES HOMESALE REALTY - New
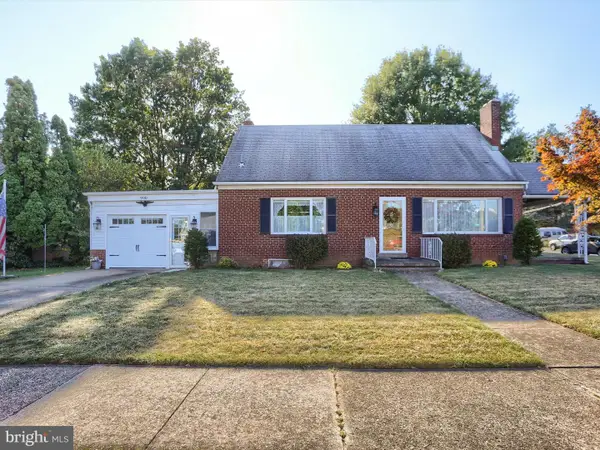 $299,990Active4 beds 2 baths1,317 sq. ft.
$299,990Active4 beds 2 baths1,317 sq. ft.900 S 31st St, CAMP HILL, PA 17011
MLS# PACB2046838Listed by: ALPHA STATE REALTY
