10 Carriage Path, Chadds Ford, PA 19317
Local realty services provided by:ERA Valley Realty
10 Carriage Path,Chadds Ford, PA 19317
$1,279,999
- 4 Beds
- 4 Baths
- 3,154 sq. ft.
- Single family
- Pending
Listed by:jeanne b maillet
Office:bhhs fox & roach-media
MLS#:PADE2102316
Source:BRIGHTMLS
Price summary
- Price:$1,279,999
- Price per sq. ft.:$405.83
- Monthly HOA dues:$25
About this home
Stunning, newly renovated 4 Bedroom, 3.5 Bath home on a quiet cul-de-sac in Unionville-Chadds Ford School District. Situated on a serene and very private one acre lot, this home has been thoroughly and thoughtfully re-imagined. The current owners meticulously updated the house with the intention of making it their forever home, but due to a job relocation, they are listing the house for sale. NEW gourmet Kitchen, NEW red oak hardwood floors, NEW Bathrooms, renovated staircase, and so much more. Step through the front door to a light-filled Foyer, flanked by an oversized Formal Dining Room on the right (with a fabulous new light fixture!) and an inviting Living Room with a gorgeous brick fireplace to the left. A cozy Office with lots of built-ins is tucked into a quiet corner just beyond the Living Room – ideal for working from home.
At the heart of the home is the spectacular, completely renovated gourmet Kitchen featuring white shaker cabinetry, quartz countertops, white subway tile backsplash, high-end stainless steel appliances, and elegant champagne bronze hardware and fixtures. The Kitchen opens seamlessly into the sun-drenched Family Room, anchored by a soaring two-story stone fireplace and vaulted ceiling. Glass doors from both rooms lead to a spacious deck that spans the width of the home, offering spectacular views of mature trees and the peaceful, very private backyard.
Additional main-level highlights include a beautifully renovated Powder Room and an updated Laundry Room as well as a delightful screened Porch—destined to become a favorite gathering spot for one and all.
Upstairs NEW red oak floors continue through this level along with a beautifully redone and modernized staircase and banister. The spacious Primary Suite is at the front of the house and features a fully renovated, luxurious spa-like ensuite Bathroom featuring a VERY oversized, beautifully tiled shower with a rain shower head, frameless glass and a skylight. You'll also find a rich, wood double vanity with new lighted mirrors here and a tiled floor. Three additional Bedrooms are on this level along with a Hall Bath that has been updated. All Bedrooms have wonderful closet space and NEW fan/light combinations. There is also a walk-in attic just off one of the Bedrooms, providing excellent, easy-to-access storage
The walkout Lower Level adds an additional 1700+ square feet of versatile living space, including a Bonus Room with a fireplace (currently used as a 5th Bedroom) plus a completely renovated full Bath featuring a lovely tiled shower and pretty white vanity. The Lower Level offers plenty of space for a second Family Room, Home Gym, Office - or all three.
Outside, the beautifully landscaped grounds are private and serene, backing up to mature trees and woods. A spacious over-sized Garage offering parking for 2 vehicles plus storage completes the property.
Located in the award-winning Unionville-Chadds Ford School District, 10 Carriage Path offers privacy and seclusion, but is just minutes from many conveniences, such as Whole Foods and Wegmans. Don't miss the chance to make this very special home your own. Showings start Saturday, November 1.
Contact an agent
Home facts
- Year built:1987
- Listing ID #:PADE2102316
- Added:11 day(s) ago
- Updated:November 05, 2025 at 05:35 AM
Rooms and interior
- Bedrooms:4
- Total bathrooms:4
- Full bathrooms:3
- Half bathrooms:1
- Living area:3,154 sq. ft.
Heating and cooling
- Cooling:Central A/C, Geothermal
- Heating:Baseboard - Electric, Electric, Forced Air, Geo-thermal
Structure and exterior
- Year built:1987
- Building area:3,154 sq. ft.
- Lot area:1.03 Acres
Utilities
- Water:Well
- Sewer:On Site Septic
Finances and disclosures
- Price:$1,279,999
- Price per sq. ft.:$405.83
- Tax amount:$13,903 (2024)
New listings near 10 Carriage Path
- New
 $595,000Active4 beds 3 baths2,276 sq. ft.
$595,000Active4 beds 3 baths2,276 sq. ft.25 Hillendale Rd, CHADDS FORD, PA 19317
MLS# PACT2112436Listed by: COMPASS RE - New
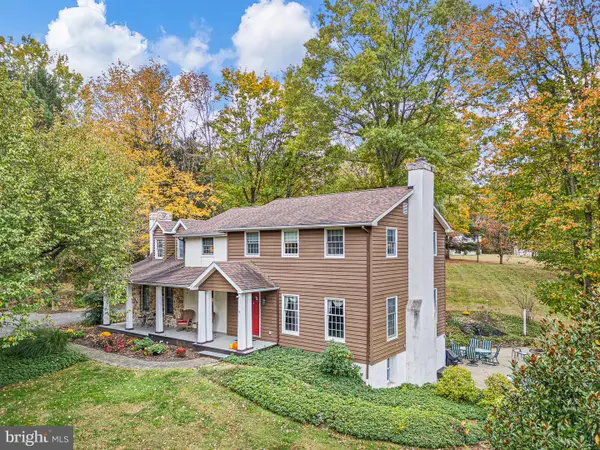 $889,000Active4 beds 5 baths3,580 sq. ft.
$889,000Active4 beds 5 baths3,580 sq. ft.5 Old Orchard Ln, CHADDS FORD, PA 19317
MLS# PADE2102928Listed by: LONG & FOSTER REAL ESTATE, INC. - New
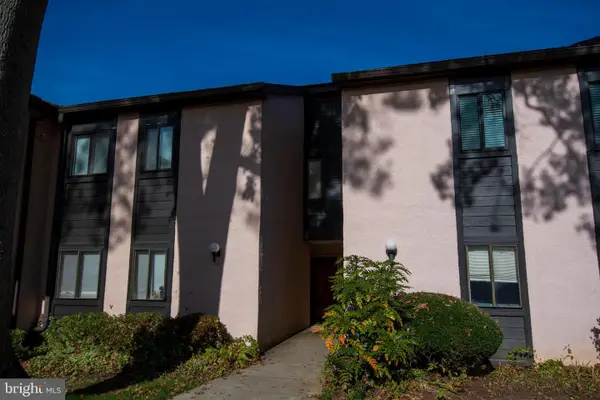 $246,900Active3 beds 2 baths1,138 sq. ft.
$246,900Active3 beds 2 baths1,138 sq. ft.1412 Painters Crossing #1412, CHADDS FORD, PA 19317
MLS# PADE2102996Listed by: RE/MAX TOWN & COUNTRY - New
 $1,899,900Active5 beds 5 baths4,536 sq. ft.
$1,899,900Active5 beds 5 baths4,536 sq. ft.549 Webb Rd, CHADDS FORD, PA 19317
MLS# PACT2107192Listed by: VRA REALTY  $1,750,000Active10.8 Acres
$1,750,000Active10.8 Acres800 Fairville Rd, CHADDS FORD, PA 19317
MLS# PACT2112308Listed by: PATTERSON-SCHWARTZ - GREENVILLE $1,995,000Active4 beds 7 baths7,348 sq. ft.
$1,995,000Active4 beds 7 baths7,348 sq. ft.1540 Fairville Rd, CHADDS FORD, PA 19317
MLS# PACT2112062Listed by: BHHS FOX & ROACH-CONCORD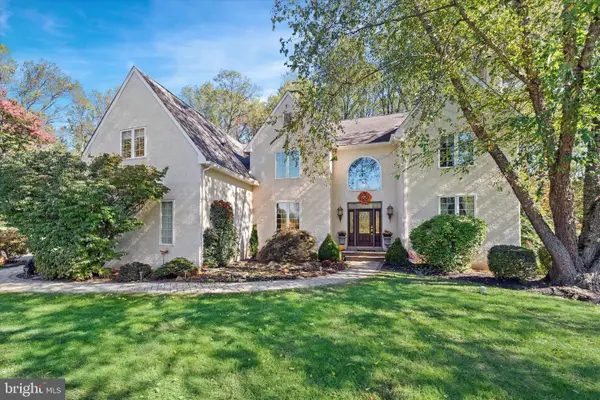 $964,900Active4 beds 3 baths4,000 sq. ft.
$964,900Active4 beds 3 baths4,000 sq. ft.101 Ridings Blvd, CHADDS FORD, PA 19317
MLS# PADE2102040Listed by: BHHS FOX & ROACH-WEST CHESTER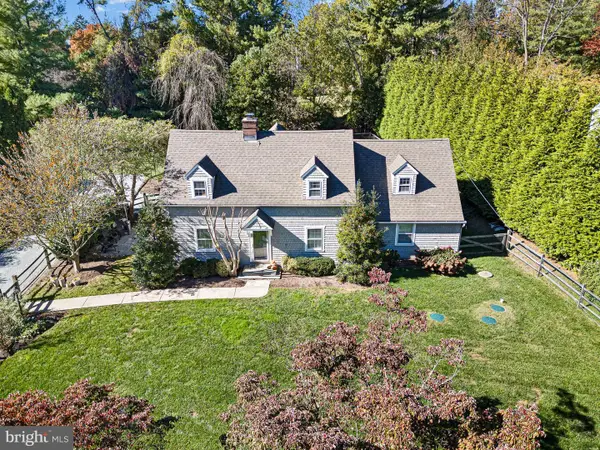 $675,000Pending3 beds 3 baths2,136 sq. ft.
$675,000Pending3 beds 3 baths2,136 sq. ft.2259 Hickory Hill Rd, CHADDS FORD, PA 19317
MLS# PACT2111506Listed by: CROWN HOMES REAL ESTATE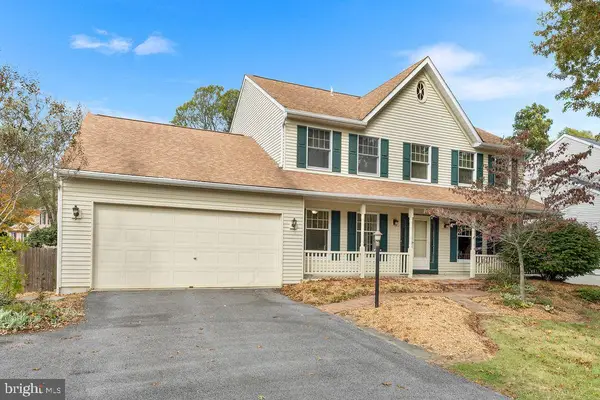 $799,000Pending4 beds 3 baths2,548 sq. ft.
$799,000Pending4 beds 3 baths2,548 sq. ft.3823 Rotherfield Ln, CHADDS FORD, PA 19317
MLS# PADE2102324Listed by: WEICHERT, REALTORS - CORNERSTONE
