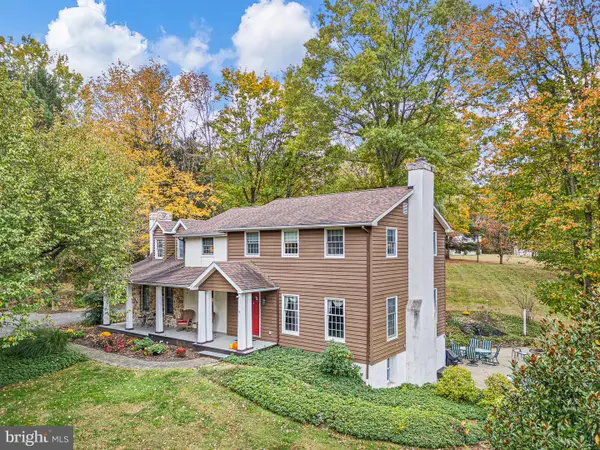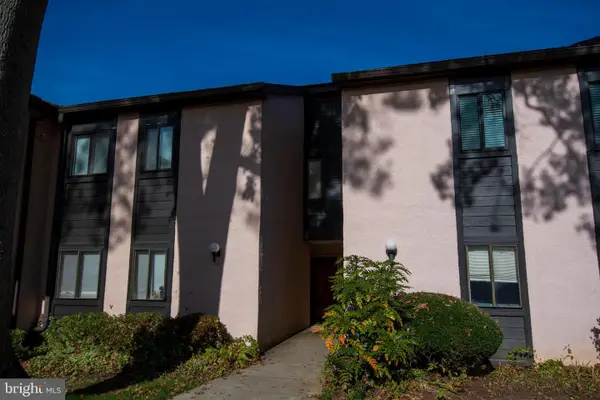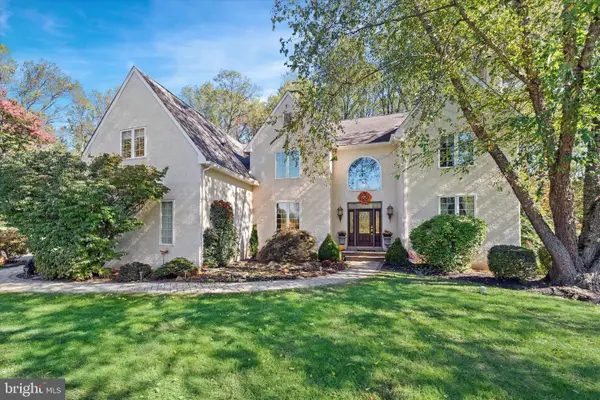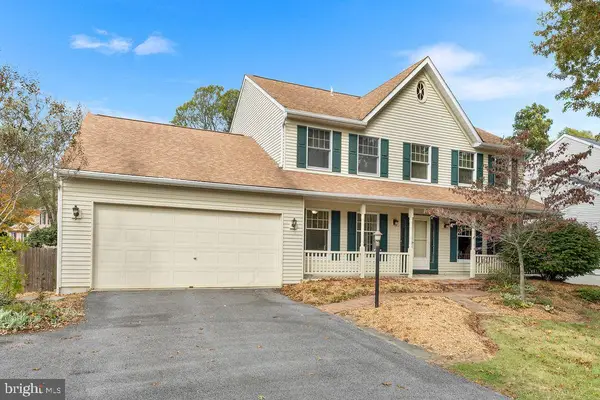2259 Hickory Hill Rd, Chadds Ford, PA 19317
Local realty services provided by:ERA Reed Realty, Inc.
Listed by:george herbert larson iii
Office:crown homes real estate
MLS#:PACT2111506
Source:BRIGHTMLS
Price summary
- Price:$675,000
- Price per sq. ft.:$316.01
About this home
THE OPEN HOUSE SCHEDULED FOR SUNDAY 10/26/2025 is CANCELED - Nestled in the heart of Chadds Ford, this timeless Cape Cod-style home blends classic character
with thoughtful updates throughout. This 3-bedroom, 2.5-bath residence offers inviting spaces
both inside and out — perfect for those who appreciate quality craftsmanship and modern
convenience.
Step inside to discover oak and pine hardwood floors that flow through the first and second
floors. The bright, airy kitchen is the heart of the home, featuring a central island beneath
a skylight, soft-close cabinetry, leathered finish granite countertops, and a full suite of high-end
appliances including a Bosch refrigerator, 6-burner natural gas rangetop with vented
hood, double oven, and a new Thermador dishwasher.
The formal dining room showcases elegant wainscoting and hardwood detailing, while the living
room’s wood-burning fireplace provides a cozy focal point that opens to a screened-in
porch with beadboard ceiling and recessed LED lighting — a perfect retreat overlooking
the flagstone patio and raised garden bed.
Upstairs, you’ll find three comfortable bedrooms with ample storage, including a primary
bedroom with an updated ensuite bathroom that features heated floors. The additional bedrooms
share a full bath with a tub/shower combination, while the large back bedroom features
charming pine flooring and a cedar closet.
Outside, the home exudes Chester County charm and features a beautifully landscaped half acre lot. Off the screened-in porch you will find a flagstone patio that is perfect for entertaining. The back yard is a gardener’s dream with a fenced garden area with raised garden beds—ideal for growing vegetables and herbs.
Peace of mind comes built in with a host of upgrades: a whole-house 22kW Generac generator
(2024), tankless Navien gas water heater (2024), Trane HVAC system, and a comprehensive
waterproofing system (2024) with a French drain, lifetime warranty, dual sump pumps, and
backup power connectivity. A two-car garage with storage completes this well-appointed home.
Located in the award-winning Unionville Chadds Ford School District, this home provides the
best of country living while still being a short commute to Wilmington, Philadelphia
International Airport, West Chester and is a stone’s throw from shopping, restaurants and
Longwood Gardens. This property beautifully combines traditional Chadds Ford charm with the
comfort and reliability of modern living — ready to welcome you home.
Contact an agent
Home facts
- Year built:1949
- Listing ID #:PACT2111506
- Added:10 day(s) ago
- Updated:November 01, 2025 at 07:28 AM
Rooms and interior
- Bedrooms:3
- Total bathrooms:3
- Full bathrooms:2
- Half bathrooms:1
- Living area:2,136 sq. ft.
Heating and cooling
- Cooling:Central A/C
- Heating:Forced Air, Natural Gas
Structure and exterior
- Roof:Architectural Shingle
- Year built:1949
- Building area:2,136 sq. ft.
- Lot area:0.51 Acres
Schools
- Middle school:CHARLES F. PATTON
- Elementary school:HILLENDALE
Utilities
- Water:Well
- Sewer:On Site Septic
Finances and disclosures
- Price:$675,000
- Price per sq. ft.:$316.01
- Tax amount:$8,017 (2025)
New listings near 2259 Hickory Hill Rd
- Coming SoonOpen Sun, 12 to 2pm
 $595,000Coming Soon4 beds 3 baths
$595,000Coming Soon4 beds 3 baths25 Hillendale Rd, CHADDS FORD, PA 19317
MLS# PACT2112436Listed by: COMPASS RE - New
 $889,000Active4 beds 5 baths3,580 sq. ft.
$889,000Active4 beds 5 baths3,580 sq. ft.5 Old Orchard Ln, CHADDS FORD, PA 19317
MLS# PADE2102928Listed by: LONG & FOSTER REAL ESTATE, INC. - New
 $246,900Active3 beds 2 baths1,138 sq. ft.
$246,900Active3 beds 2 baths1,138 sq. ft.1412 Painters Crossing #1412, CHADDS FORD, PA 19317
MLS# PADE2102996Listed by: RE/MAX TOWN & COUNTRY - New
 $1,899,900Active5 beds 5 baths4,536 sq. ft.
$1,899,900Active5 beds 5 baths4,536 sq. ft.549 Webb Rd, CHADDS FORD, PA 19317
MLS# PACT2107192Listed by: VRA REALTY - Open Sat, 12 to 3pmNew
 $1,279,999Active4 beds 4 baths3,154 sq. ft.
$1,279,999Active4 beds 4 baths3,154 sq. ft.10 Carriage Path, CHADDS FORD, PA 19317
MLS# PADE2102316Listed by: BHHS FOX & ROACH-MEDIA - New
 $1,750,000Active10.8 Acres
$1,750,000Active10.8 Acres800 Fairville Rd, CHADDS FORD, PA 19317
MLS# PACT2112308Listed by: PATTERSON-SCHWARTZ - GREENVILLE - Open Sat, 12 to 2pmNew
 $1,995,000Active4 beds 7 baths7,348 sq. ft.
$1,995,000Active4 beds 7 baths7,348 sq. ft.1540 Fairville Rd, CHADDS FORD, PA 19317
MLS# PACT2112062Listed by: BHHS FOX & ROACH-CONCORD - New
 $964,900Active4 beds 3 baths4,000 sq. ft.
$964,900Active4 beds 3 baths4,000 sq. ft.101 Ridings Blvd, CHADDS FORD, PA 19317
MLS# PADE2102040Listed by: BHHS FOX & ROACH-WEST CHESTER  $799,000Pending4 beds 3 baths2,548 sq. ft.
$799,000Pending4 beds 3 baths2,548 sq. ft.3823 Rotherfield Ln, CHADDS FORD, PA 19317
MLS# PADE2102324Listed by: WEICHERT, REALTORS - CORNERSTONE
