549 Webb Rd, Chadds Ford, PA 19317
Local realty services provided by:ERA Reed Realty, Inc.
549 Webb Rd,Chadds Ford, PA 19317
$1,899,900
- 5 Beds
- 5 Baths
- 4,536 sq. ft.
- Single family
- Active
Listed by:brandi hogan
Office:vra realty
MLS#:PACT2107192
Source:BRIGHTMLS
Price summary
- Price:$1,899,900
- Price per sq. ft.:$418.85
About this home
Oakwood by Eddy Homes – A Once-in-a-Lifetime Opportunity
Experience the unmatched elegance of Oakwood with this exclusive opportunity to own a luxurious single-family home on a sprawling 3.5-acre wooded homesite. Tucked away in the heart of prestigious Chadds Ford, this private retreat offers the perfect blend of natural beauty and refined living. Nestled within the acclaimed Unionville-Chadds Ford School District—and just minutes from everyday conveniences.
This stunning Eddy Homes Bowmore Diamond Floorplan boasts a welcoming front porch. Enter to a grand 2-story foyer with luxury finishes including 10’ first floor ceilings, hardwood floors & more. The open concept is centered around a gourmet kitchen & morning room which spills into the spacious great room allowing for seamless entertainment plus a dining room for formal gatherings. Make working from home a pleasure in the study equipped w/ handcrafted custom built-ins. A luxurious owner’s retreat features a sitting room, flex space, balcony and
an inviting spa-like bath. The additional bedrooms are each accompanied by en-suite baths & walk-in closets. A convenient 2nd-floor laundry room simplifies life. The finished lower level reveals an immense rec room & full bath plus additional space for storage. Spend leisure time overlooking a sprawling backyard.
Located just minutes from West Chester and Concordville, enjoy boutique shopping, top-rated dining, and year-round community events. With easy access to Route 202 and I-95, you’re a quick drive to Wilmington, DE, and only 30 miles from Center City Philadelphia. Nearby attractions include Longwood Gardens, local wineries, and premier golf courses. Don’t miss this extraordinary opportunity.
Schedule your private site tour today and claim your dream before it’s gone! This is your last chance to own a custom Eddy Home in Oakwood—where exclusively meets natural beauty.
Contact an agent
Home facts
- Year built:2025
- Listing ID #:PACT2107192
- Added:6 day(s) ago
- Updated:November 04, 2025 at 02:46 PM
Rooms and interior
- Bedrooms:5
- Total bathrooms:5
- Full bathrooms:4
- Half bathrooms:1
- Living area:4,536 sq. ft.
Heating and cooling
- Cooling:Central A/C
- Heating:Forced Air, Natural Gas
Structure and exterior
- Roof:Architectural Shingle
- Year built:2025
- Building area:4,536 sq. ft.
- Lot area:3.5 Acres
Utilities
- Water:Public
- Sewer:Public Sewer
Finances and disclosures
- Price:$1,899,900
- Price per sq. ft.:$418.85
New listings near 549 Webb Rd
- New
 $595,000Active4 beds 3 baths2,276 sq. ft.
$595,000Active4 beds 3 baths2,276 sq. ft.25 Hillendale Rd, CHADDS FORD, PA 19317
MLS# PACT2112436Listed by: COMPASS RE - New
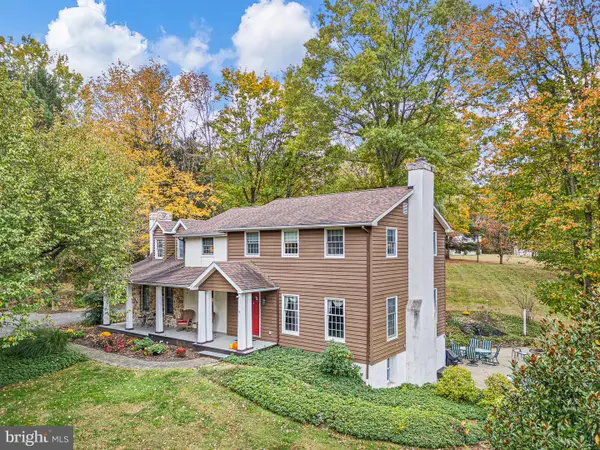 $889,000Active4 beds 5 baths3,580 sq. ft.
$889,000Active4 beds 5 baths3,580 sq. ft.5 Old Orchard Ln, CHADDS FORD, PA 19317
MLS# PADE2102928Listed by: LONG & FOSTER REAL ESTATE, INC. - New
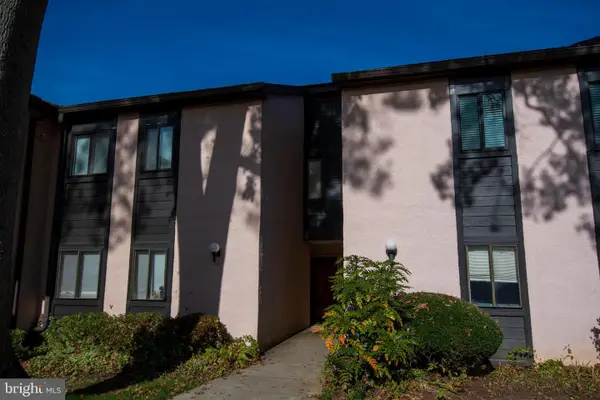 $246,900Active3 beds 2 baths1,138 sq. ft.
$246,900Active3 beds 2 baths1,138 sq. ft.1412 Painters Crossing #1412, CHADDS FORD, PA 19317
MLS# PADE2102996Listed by: RE/MAX TOWN & COUNTRY - New
 $1,279,999Active4 beds 4 baths3,154 sq. ft.
$1,279,999Active4 beds 4 baths3,154 sq. ft.10 Carriage Path, CHADDS FORD, PA 19317
MLS# PADE2102316Listed by: BHHS FOX & ROACH-MEDIA  $1,750,000Active10.8 Acres
$1,750,000Active10.8 Acres800 Fairville Rd, CHADDS FORD, PA 19317
MLS# PACT2112308Listed by: PATTERSON-SCHWARTZ - GREENVILLE $1,995,000Active4 beds 7 baths7,348 sq. ft.
$1,995,000Active4 beds 7 baths7,348 sq. ft.1540 Fairville Rd, CHADDS FORD, PA 19317
MLS# PACT2112062Listed by: BHHS FOX & ROACH-CONCORD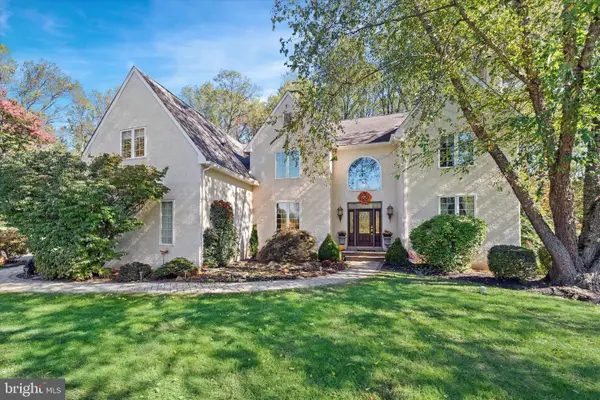 $964,900Active4 beds 3 baths4,000 sq. ft.
$964,900Active4 beds 3 baths4,000 sq. ft.101 Ridings Blvd, CHADDS FORD, PA 19317
MLS# PADE2102040Listed by: BHHS FOX & ROACH-WEST CHESTER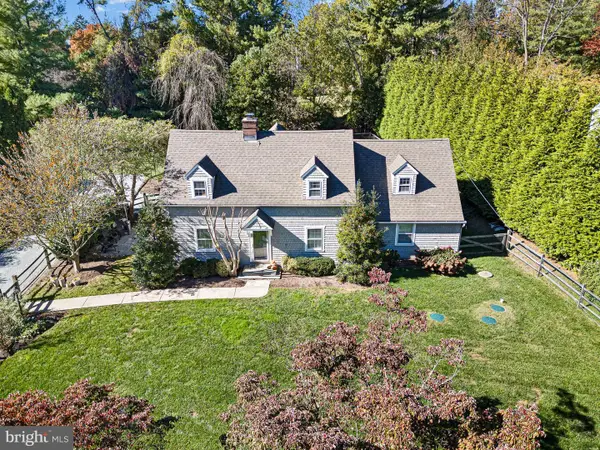 $675,000Pending3 beds 3 baths2,136 sq. ft.
$675,000Pending3 beds 3 baths2,136 sq. ft.2259 Hickory Hill Rd, CHADDS FORD, PA 19317
MLS# PACT2111506Listed by: CROWN HOMES REAL ESTATE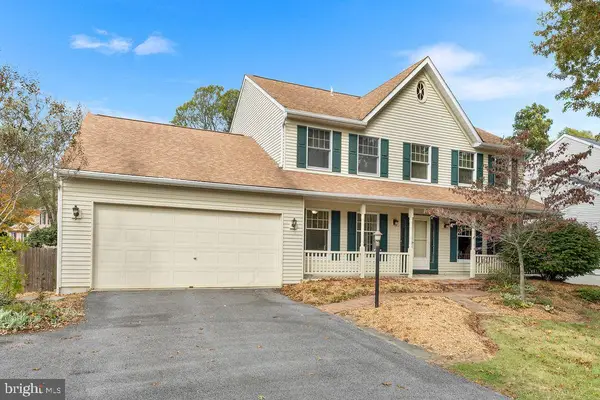 $799,000Pending4 beds 3 baths2,548 sq. ft.
$799,000Pending4 beds 3 baths2,548 sq. ft.3823 Rotherfield Ln, CHADDS FORD, PA 19317
MLS# PADE2102324Listed by: WEICHERT, REALTORS - CORNERSTONE
