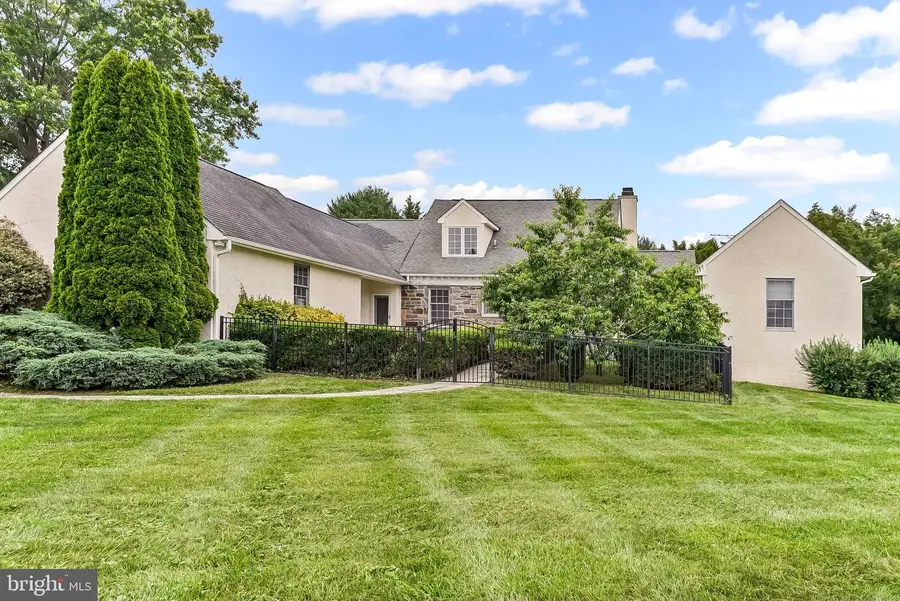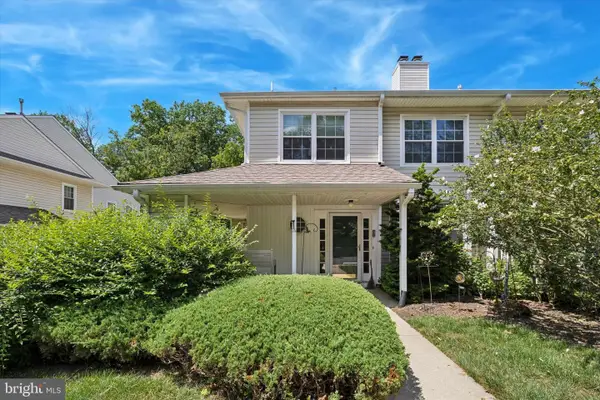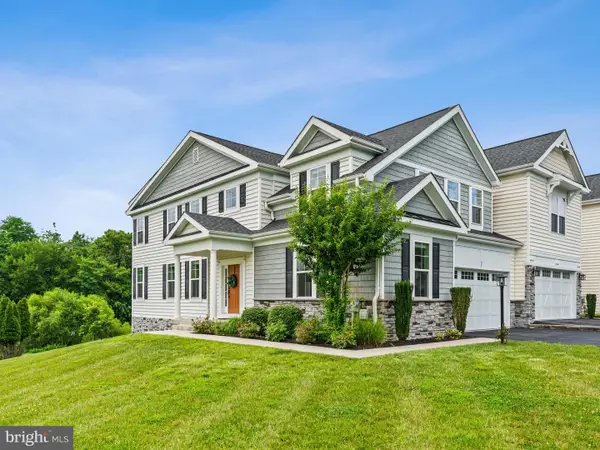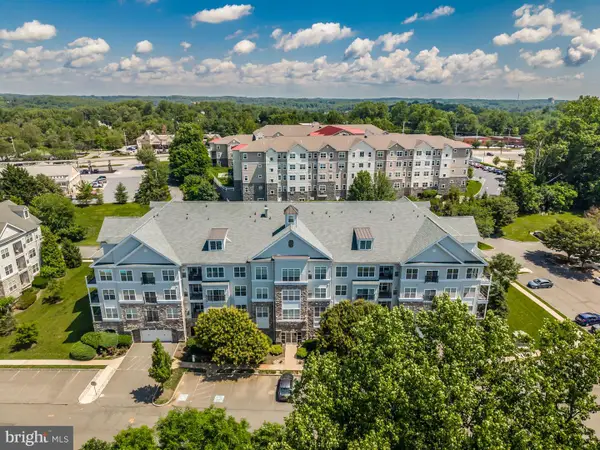384 Lenni Rd, CHESTER HEIGHTS, PA 19017
Local realty services provided by:ERA Byrne Realty



384 Lenni Rd,CHESTER HEIGHTS, PA 19017
$760,000
- 4 Beds
- 3 Baths
- 2,970 sq. ft.
- Single family
- Pending
Listed by:susan r lindsey
Office:re/max town & country
MLS#:PADE2092184
Source:BRIGHTMLS
Price summary
- Price:$760,000
- Price per sq. ft.:$255.89
About this home
Discover this beautifully maintained custom-built stone-front home, perfectly sited on a private 1.2-acre lot in the desirable Garnet Valley School District. A lush, fruit-bearing peach tree greets you as you enter and the fully fenced rear yard offers privacy and tranquility. The private drive includes a paver parking area in addition to a spacious 2.5-car garage.
Inside, rich maple floors flow throughout the first floor, highlighted by 40 sun-filled windows, 3 French doors, and 3 French sliders, creating a bright, open atmosphere. plus freshly painted interior. The grand tiled foyer with a soaring cathedral ceiling sets the tone for the home’s elegant style.
The expansive great room features recessed lighting, a striking stone wood-burning fireplace, a built-in bar with wine refrigerator and sink, and two custom cherry built-in cabinets. French doors open to a large deck — ideal for entertaining. The formal dining room is enhanced with crown molding.
The chef’s kitchen boasts a vaulted ceiling, stainless steel appliances, a gas stove, a massive island, with rare blue Bahia granite countertops, a tiled backsplash, abundant cabinetry, a built-in desk, and a stained-glass door leading to the front patio. A sunny breakfast area with bay French sliders and ceiling fan opens to the deck, perfect for casual dining.
A spacious mudroom addition offers tile flooring, a sink, built-in storage cabinets, hanging space, ceiling fan, and an exterior exit. Additional main-level highlights include a tiled powder room and a versatile study with a built-in window seat.
The first-floor master suite is a true retreat, complete with a ceiling fan, walk-in closet, French doors, built-in vanity, and cabinetry. The spa-like master bath features a tiled floor, double sinks, a soaking tub, and a walk-in glass shower.
Upstairs, you’ll find three additional bedrooms — one with a ceiling fan — and a full hall bath with double sinks and a tub/shower combination.
The home also includes a 336-square-foot finished basement space with an exterior exit, plus abundant additional unfinished storage. All permits have been obtained, footers already poured and plans available for a sunroom addition.
This is a rare opportunity to own a truly special home with thoughtful details, both inside and out — perfect for modern living and entertaining. Located just 3 miles from the Wawa train station, close to major roads, health care and shopping.
Contact an agent
Home facts
- Year built:1998
- Listing Id #:PADE2092184
- Added:51 day(s) ago
- Updated:August 15, 2025 at 07:30 AM
Rooms and interior
- Bedrooms:4
- Total bathrooms:3
- Full bathrooms:2
- Half bathrooms:1
- Living area:2,970 sq. ft.
Heating and cooling
- Cooling:Central A/C
- Heating:90% Forced Air, Natural Gas
Structure and exterior
- Roof:Asphalt
- Year built:1998
- Building area:2,970 sq. ft.
- Lot area:1.17 Acres
Schools
- High school:GARNET VALLEY
- Middle school:GARNET VALLEY
Utilities
- Water:Public
- Sewer:On Site Septic
Finances and disclosures
- Price:$760,000
- Price per sq. ft.:$255.89
- Tax amount:$10,978 (2024)
New listings near 384 Lenni Rd
- New
 $360,000Active2 beds 3 baths1,362 sq. ft.
$360,000Active2 beds 3 baths1,362 sq. ft.67 Bayberry Ct #67, GLEN MILLS, PA 19342
MLS# PADE2097700Listed by: RE/MAX PREFERRED - NEWTOWN SQUARE - New
 $549,900Active3 beds 4 baths3,048 sq. ft.
$549,900Active3 beds 4 baths3,048 sq. ft.148 Kingswood Ct #148, GLEN MILLS, PA 19342
MLS# PADE2097626Listed by: BHHS FOX & ROACH-CHADDS FORD  $385,000Pending2 beds 3 baths1,448 sq. ft.
$385,000Pending2 beds 3 baths1,448 sq. ft.302 Stanton Ct #302, GLEN MILLS, PA 19342
MLS# PADE2095866Listed by: BHHS FOX & ROACH-CHADDS FORD $420,000Pending2 beds 3 baths1,448 sq. ft.
$420,000Pending2 beds 3 baths1,448 sq. ft.301 Stanton Ct #301, GLEN MILLS, PA 19342
MLS# PADE2095910Listed by: HOMESTARR REALTY $1,700,000Active5 beds 6 baths5,600 sq. ft.
$1,700,000Active5 beds 6 baths5,600 sq. ft.146 Logtown Rd, CHESTER HEIGHTS, PA 19017
MLS# PADE2094438Listed by: WEICHERT REALTORS CORNERSTONE $345,000Active2 beds 3 baths1,488 sq. ft.
$345,000Active2 beds 3 baths1,488 sq. ft.62 Bayberry Ct #62, GLEN MILLS, PA 19342
MLS# PADE2094384Listed by: BHHS FOX & ROACH-MEDIA $360,000Active3 beds 3 baths1,865 sq. ft.
$360,000Active3 beds 3 baths1,865 sq. ft.20 Bishop Dr, ASTON, PA 19014
MLS# PADE2094084Listed by: VRA REALTY $794,900Pending3 beds 4 baths4,263 sq. ft.
$794,900Pending3 beds 4 baths4,263 sq. ft.77 Hunters Ln, GLEN MILLS, PA 19342
MLS# PADE2094196Listed by: KW EMPOWER $475,000Active3 beds 2 baths2,200 sq. ft.
$475,000Active3 beds 2 baths2,200 sq. ft.4310 Lydia Hollow Dr, GLEN MILLS, PA 19342
MLS# PADE2093352Listed by: EXP REALTY, LLC

