1051 Saint Matthews Rd, CHESTER SPRINGS, PA 19425
Local realty services provided by:ERA Byrne Realty



1051 Saint Matthews Rd,CHESTER SPRINGS, PA 19425
$1,495,000
- 5 Beds
- 5 Baths
- 4,908 sq. ft.
- Single family
- Pending
Listed by:gary a mercer sr.
Office:lpt realty, llc.
MLS#:PACT2104098
Source:BRIGHTMLS
Price summary
- Price:$1,495,000
- Price per sq. ft.:$304.6
About this home
Welcome to 1051 Saint Matthews Road, a prestigious Chester Springs Oasis set on 2.67 private acres. A long, gently sloping front lawn leads to the stately southern-facing home, where a wide wraparound porch offers panoramic views. Step through the front door into a dramatic two-story foyer, where natural light pours in and sets the tone for the elegant yet comfortable interior.
To your left, the living room features a fireplace and French doors that open directly onto the front porch—ideal for seamless indoor-outdoor living. To your right, the formal dining room is enhanced with timeless wainscoting and another set of French doors to the porch, perfect for hosting guests in style. Throughout the main level, refinished hardwood floors and thoughtful design details create an open, airy feel. Sliding barn doors add both character and function, subtly separating spaces while allowing light to flow freely.
The newly renovated gourmet kitchen is a chef’s dream, featuring brand-new appliances, quartzite countertops and backsplash, convection cooking, a central island with a pop-up vent, marble inlay accent flooring, and a side door leading conveniently to the backyard patio. The open-concept layout makes entertaining easy, and newly installed Andersen double doors connect the kitchen and living space to the expansive slate patio—extended in 2024 to create the ultimate outdoor entertaining area.
Upstairs, a luxurious primary suite with tray ceiling, walk-in closets, and a stunning spa-like bathroom awaits. Setting the scene to unwind, the primary bath includes a deep soaking tub perfectly positioned beneath a new picture window overlooking the lush, tree-lined backyard. Three additional bedrooms are sizable and share two thoughtfully updated baths - One with a standing shower, the other with a tub. An additional bedroom or home office is located just off the primary suite, offering flexible living options. Not to be missed, the convenience of second floor laundry with an All-In-One Washer/Dryer. The fully finished walk-up lower level expands your living space even further, featuring a flex space perfect for work or guests alike, a generous half bath, an exercise room, and an all-purpose entertaining area complete with a custom bar.
Outdoors, the beautifully landscaped grounds are filled with blooming hydrangeas, peonies, red pear and peach trees, and a beautiful balance of open lawn and natural privacy. In winter, enjoy peaceful views through the trees down to a tranquil pond beyond the property line—a stunning reminder of the natural beauty that defines Chester Springs. This home has been meticulously maintained and updated and is ready for its next family. With dual-zone HVAC you will enjoy comfortable surroundings year-round! Local to the PA turnpike, Marsh Creek Park, and the shops and dining in Exton while still tucked away, this home offers the perfect combination of accessibility and privacy.
Thoughtfully designed and masterfully built, this is truly a one-of-a-kind property you won’t want to miss!
Contact an agent
Home facts
- Year built:2003
- Listing Id #:PACT2104098
- Added:27 day(s) ago
- Updated:August 15, 2025 at 07:30 AM
Rooms and interior
- Bedrooms:5
- Total bathrooms:5
- Full bathrooms:3
- Half bathrooms:2
- Living area:4,908 sq. ft.
Heating and cooling
- Cooling:Central A/C
- Heating:Electric, Forced Air, Heat Pump(s), Propane - Leased
Structure and exterior
- Year built:2003
- Building area:4,908 sq. ft.
- Lot area:2.76 Acres
Utilities
- Water:Well
- Sewer:Holding Tank, On Site Septic
Finances and disclosures
- Price:$1,495,000
- Price per sq. ft.:$304.6
- Tax amount:$14,349 (2024)
New listings near 1051 Saint Matthews Rd
- Coming Soon
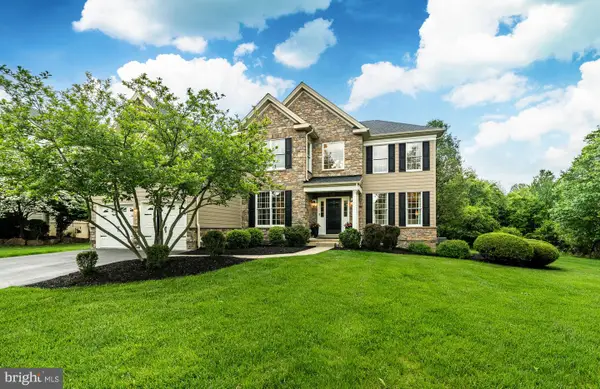 $1,000,000Coming Soon4 beds 3 baths
$1,000,000Coming Soon4 beds 3 baths1029 Barclay Rd, CHESTER SPRINGS, PA 19425
MLS# PACT2106144Listed by: KELLER WILLIAMS REAL ESTATE -EXTON - New
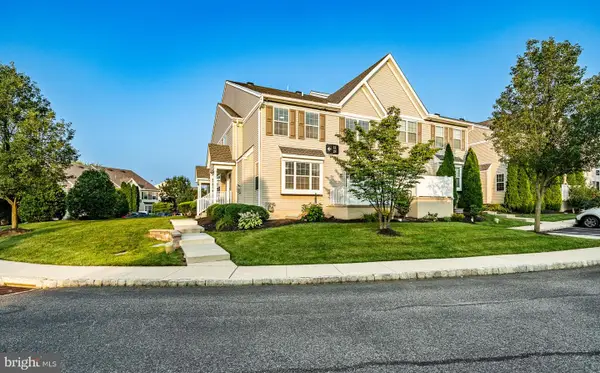 $445,000Active3 beds 3 baths2,960 sq. ft.
$445,000Active3 beds 3 baths2,960 sq. ft.11 Granite Ln #5, CHESTER SPRINGS, PA 19425
MLS# PACT2105868Listed by: REALTY MARK CITYSCAPE-HUNTINGDON VALLEY - New
 $445,000Active3 beds 3 baths1,944 sq. ft.
$445,000Active3 beds 3 baths1,944 sq. ft.58 Granite Ln #5, CHESTER SPRINGS, PA 19425
MLS# PACT2105010Listed by: KELLER WILLIAMS REAL ESTATE-DOYLESTOWN - Open Sun, 12 to 2pm
 $414,900Active4 beds 3 baths2,250 sq. ft.
$414,900Active4 beds 3 baths2,250 sq. ft.3302 Eaton Ct #3302, CHESTER SPRINGS, PA 19425
MLS# PACT2105376Listed by: PRIME REALTY PARTNERS - Open Sat, 11am to 1pm
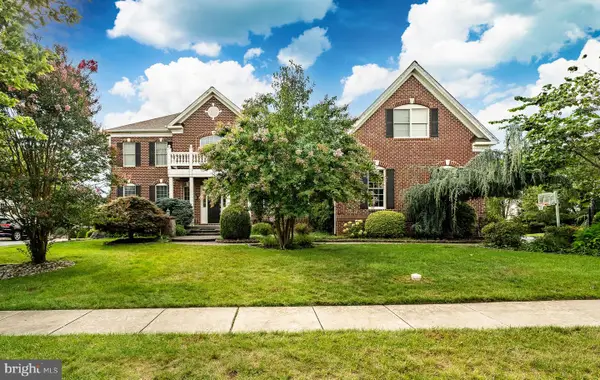 $1,400,000Active6 beds 6 baths9,200 sq. ft.
$1,400,000Active6 beds 6 baths9,200 sq. ft.2151 Ferncroft Ln, CHESTER SPRINGS, PA 19425
MLS# PACT2105246Listed by: KELLER WILLIAMS REAL ESTATE -EXTON 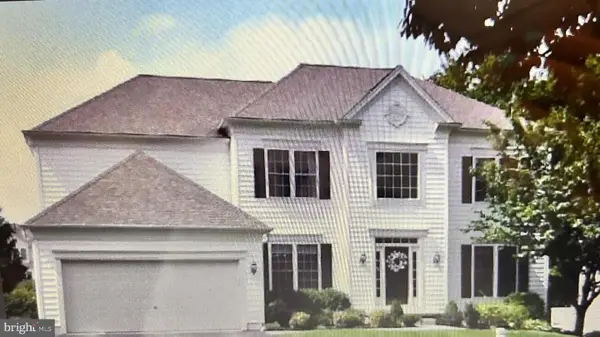 $999,000Active5 beds 5 baths3,736 sq. ft.
$999,000Active5 beds 5 baths3,736 sq. ft.209 Bayberry Dr, CHESTER SPRINGS, PA 19425
MLS# PACT2105304Listed by: THE GREENE REALTY GROUP $1,100,000Pending4 beds 5 baths4,458 sq. ft.
$1,100,000Pending4 beds 5 baths4,458 sq. ft.338 Black Horse Rd, CHESTER SPRINGS, PA 19425
MLS# PACT2104840Listed by: KELLER WILLIAMS REAL ESTATE -EXTON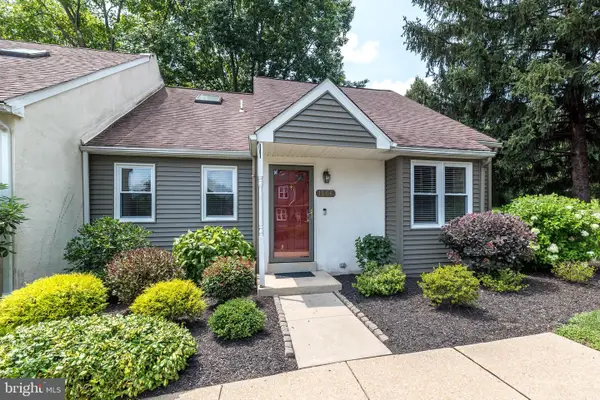 $405,000Pending3 beds 2 baths2,552 sq. ft.
$405,000Pending3 beds 2 baths2,552 sq. ft.1506 Saint Johnsbury Ct #1506, CHESTER SPRINGS, PA 19425
MLS# PACT2104872Listed by: LONG & FOSTER REAL ESTATE, INC. $550,000Pending3 beds 3 baths3,633 sq. ft.
$550,000Pending3 beds 3 baths3,633 sq. ft.214 Windgate Dr, CHESTER SPRINGS, PA 19425
MLS# PACT2104714Listed by: FOUR OAKS REAL ESTATE LLC $745,000Pending6 beds 4 baths3,512 sq. ft.
$745,000Pending6 beds 4 baths3,512 sq. ft.645 Sunderland Ave, CHESTER SPRINGS, PA 19425
MLS# PACT2103230Listed by: ABSOLUTE REAL ESTATE CHESCO
