1101 Saint Michaels Ct #1101, CHESTER SPRINGS, PA 19425
Local realty services provided by:ERA Byrne Realty
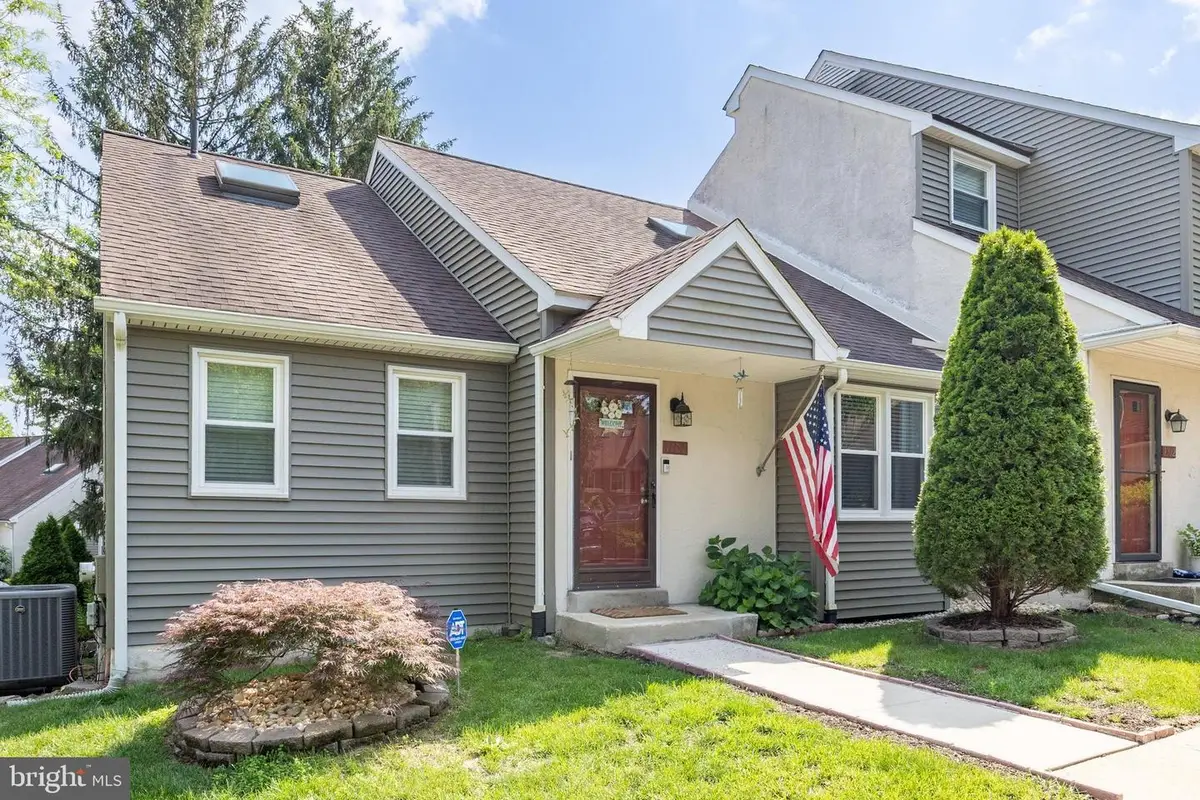


1101 Saint Michaels Ct #1101,CHESTER SPRINGS, PA 19425
$395,000
- 3 Beds
- 2 Baths
- 1,909 sq. ft.
- Townhouse
- Pending
Listed by:robert murray
Office:re/max professional realty
MLS#:PACT2100808
Source:BRIGHTMLS
Price summary
- Price:$395,000
- Price per sq. ft.:$206.91
- Monthly HOA dues:$195
About this home
Welcome to 1101 Saint Michaels Ct.
Nestled at the end of a cul-de-sac in the highly desirable Liongate community, this beautifully maintained 3-bedroom, 2-bath end-unit townhome offers the perfect blend of modern upgrades and charm—all located within the award-winning Downingtown East School District. Step inside to find a welcoming interior featuring vaulted ceilings, gleaming hardwood floors, and a cozy wood-burning stove adding warmth and charm -perfect for relaxing or entertaining. The main level offers a flexible floor plan with kitchen, dining, and living areas. Two bedrooms and a remodeled full bath. Upstairs, the primary suite includes skylights, an updated en-suite bath, and a walk-in closet. Additional features include a newer siding, roof and skylights, and an upgraded HVAC system for year-round comfort. The full basement is also ideal for storage or future finishing. Enjoy all that the Liongate community has to offer, including a pool, clubhouse, dog park, basketball courts, a scenic pond, and playground, along with community events throughout the year. Conveniently located near major routes, shopping, dining, and everything Chester Springs has to offer, this is the opportunity you’ve been waiting for. Schedule your appointment today!
Contact an agent
Home facts
- Year built:1982
- Listing Id #:PACT2100808
- Added:64 day(s) ago
- Updated:August 13, 2025 at 07:30 AM
Rooms and interior
- Bedrooms:3
- Total bathrooms:2
- Full bathrooms:2
- Living area:1,909 sq. ft.
Heating and cooling
- Cooling:Central A/C
- Heating:Electric, Heat Pump(s)
Structure and exterior
- Year built:1982
- Building area:1,909 sq. ft.
- Lot area:0.03 Acres
Utilities
- Water:Public
- Sewer:Public Sewer
Finances and disclosures
- Price:$395,000
- Price per sq. ft.:$206.91
- Tax amount:$3,680 (2024)
New listings near 1101 Saint Michaels Ct #1101
- Coming Soon
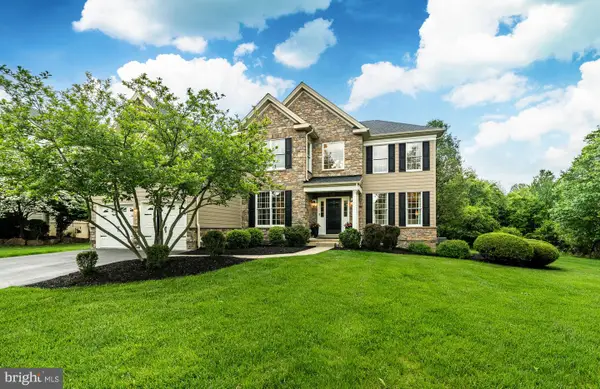 $1,000,000Coming Soon4 beds 3 baths
$1,000,000Coming Soon4 beds 3 baths1029 Barclay Rd, CHESTER SPRINGS, PA 19425
MLS# PACT2106144Listed by: KELLER WILLIAMS REAL ESTATE -EXTON - New
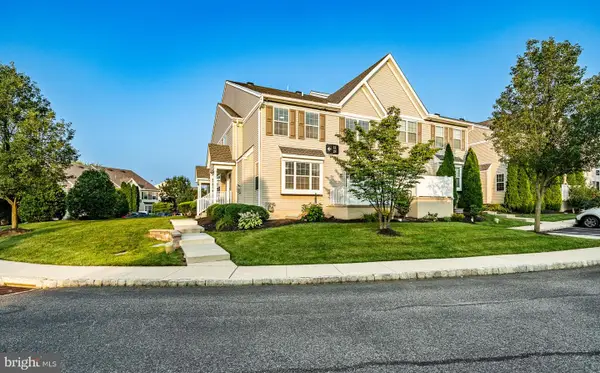 $445,000Active3 beds 3 baths2,960 sq. ft.
$445,000Active3 beds 3 baths2,960 sq. ft.11 Granite Ln #5, CHESTER SPRINGS, PA 19425
MLS# PACT2105868Listed by: REALTY MARK CITYSCAPE-HUNTINGDON VALLEY - New
 $445,000Active3 beds 3 baths1,944 sq. ft.
$445,000Active3 beds 3 baths1,944 sq. ft.58 Granite Ln #5, CHESTER SPRINGS, PA 19425
MLS# PACT2105010Listed by: KELLER WILLIAMS REAL ESTATE-DOYLESTOWN - Open Sun, 12 to 2pm
 $414,900Active4 beds 3 baths2,250 sq. ft.
$414,900Active4 beds 3 baths2,250 sq. ft.3302 Eaton Ct #3302, CHESTER SPRINGS, PA 19425
MLS# PACT2105376Listed by: PRIME REALTY PARTNERS - Open Sat, 11am to 1pm
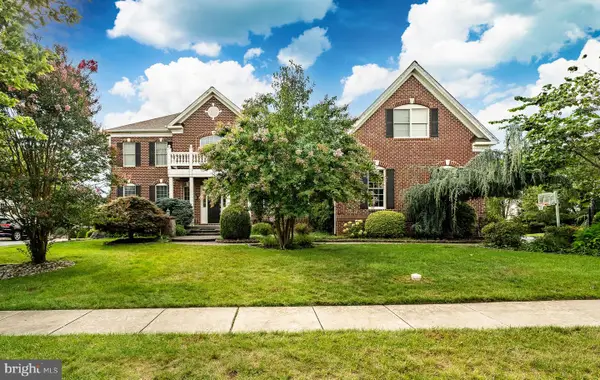 $1,400,000Active6 beds 6 baths9,200 sq. ft.
$1,400,000Active6 beds 6 baths9,200 sq. ft.2151 Ferncroft Ln, CHESTER SPRINGS, PA 19425
MLS# PACT2105246Listed by: KELLER WILLIAMS REAL ESTATE -EXTON 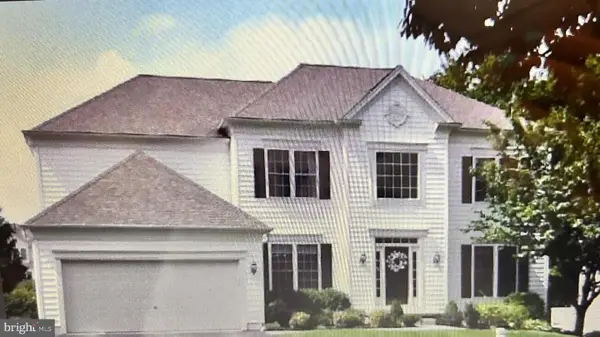 $999,000Active5 beds 5 baths3,736 sq. ft.
$999,000Active5 beds 5 baths3,736 sq. ft.209 Bayberry Dr, CHESTER SPRINGS, PA 19425
MLS# PACT2105304Listed by: THE GREENE REALTY GROUP $1,100,000Pending4 beds 5 baths4,458 sq. ft.
$1,100,000Pending4 beds 5 baths4,458 sq. ft.338 Black Horse Rd, CHESTER SPRINGS, PA 19425
MLS# PACT2104840Listed by: KELLER WILLIAMS REAL ESTATE -EXTON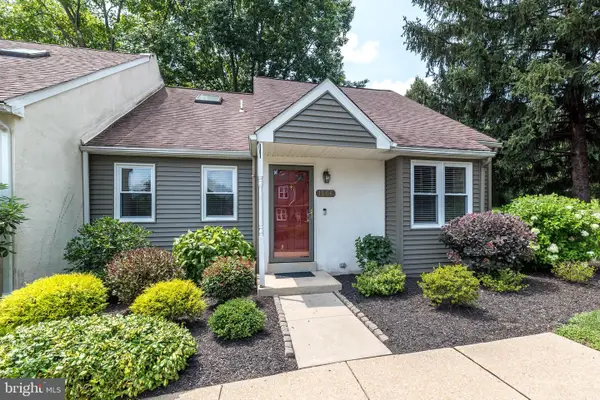 $405,000Pending3 beds 2 baths2,552 sq. ft.
$405,000Pending3 beds 2 baths2,552 sq. ft.1506 Saint Johnsbury Ct #1506, CHESTER SPRINGS, PA 19425
MLS# PACT2104872Listed by: LONG & FOSTER REAL ESTATE, INC. $550,000Pending3 beds 3 baths3,633 sq. ft.
$550,000Pending3 beds 3 baths3,633 sq. ft.214 Windgate Dr, CHESTER SPRINGS, PA 19425
MLS# PACT2104714Listed by: FOUR OAKS REAL ESTATE LLC $745,000Pending6 beds 4 baths3,512 sq. ft.
$745,000Pending6 beds 4 baths3,512 sq. ft.645 Sunderland Ave, CHESTER SPRINGS, PA 19425
MLS# PACT2103230Listed by: ABSOLUTE REAL ESTATE CHESCO
