121 Palsgrove Way, CHESTER SPRINGS, PA 19425
Local realty services provided by:ERA OakCrest Realty, Inc.
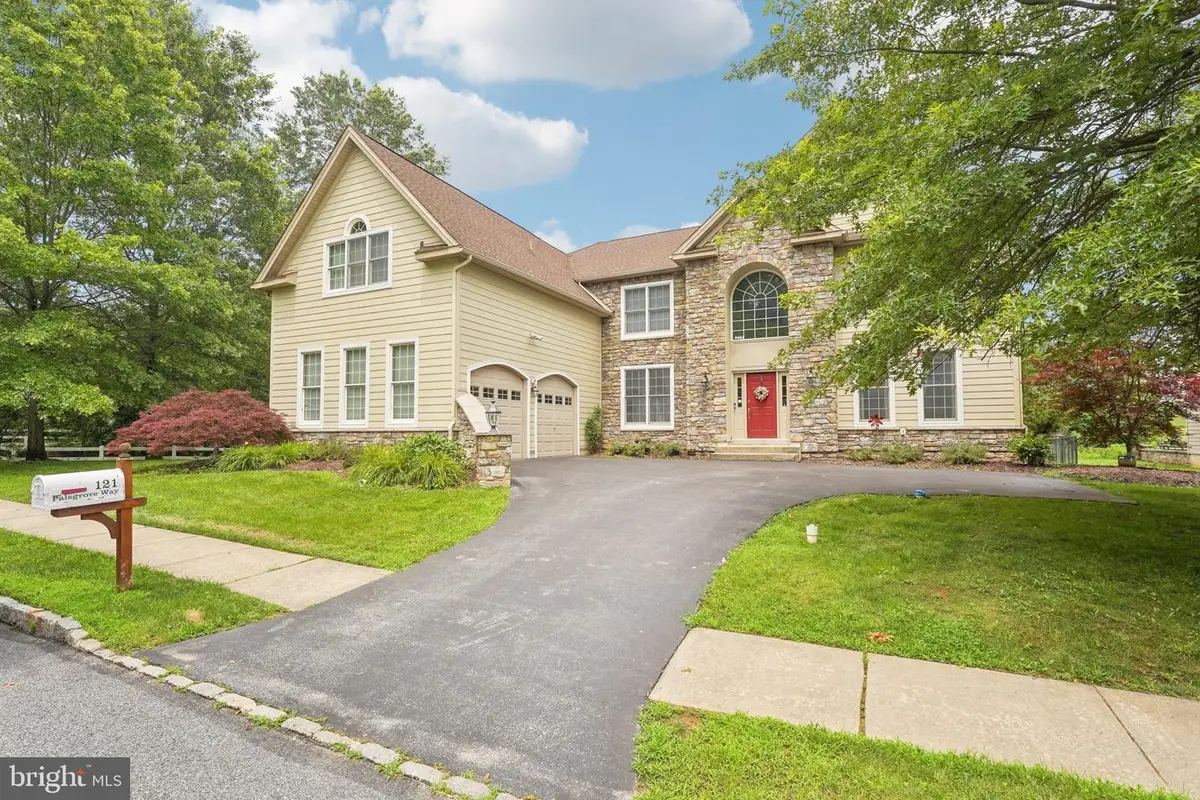


121 Palsgrove Way,CHESTER SPRINGS, PA 19425
$975,000
- 5 Beds
- 5 Baths
- 6,126 sq. ft.
- Single family
- Active
Listed by:callie kimmel
Office:redfin corporation
MLS#:PACT2103082
Source:BRIGHTMLS
Price summary
- Price:$975,000
- Price per sq. ft.:$159.16
- Monthly HOA dues:$91.67
About this home
Welcome to this exclusive style home that is one of only three built in the community, where space abounds with an ideal and thoughtful floorplan in the ever desirable and highly sought-after Reserve at Eagle! This well-maintained and move-in ready home offers the perfect blend of elegance, comfort, and functionality across three finished levels. Enter into a GRAND TWO-STORY FOYER where the sweeping curved staircase sets an impressive tone. Flanked by a living room on one side and a PRIVATE HOME OFFICE with French doors and custom built-in shelving on the other, the entrance creates an ideal balance between sophistication and practical living spaces. The bright, EAT-IN KITCHEN is a chef’s delight, featuring beautiful custom maple cabinetry, granite countertops, a LARGE CENTER ISLAND with seating, a WALK-IN PANTRY, and a sunny breakfast room. There are two sets of glass doors that lead to the OVERSIZED DECK, one in the kitchen and one the great room, making it perfect for entertaining. The deck overlooks a flat, tree-lined backyard offering privacy and space for outdoor enjoyment. Soaring TWO-STORY CEILINGS and a dramatic wall of windows fill the great room with NATURAL LIGHT, anchored by a floor-to-ceiling stone wood-burning FIREPLACE that adds warmth and character. A formal dining room, convenient half bath, laundry room, and access to the OVERSIZED TWO CAR GARAGE complete the well-appointed main level. Ascend to the second floor by either the FRONT OR BACK STAIRCASE, where you will find the EXPANSIVE PRIMARY SUITE offering a luxurious retreat with tray ceilings, a spacious SITTING ROOM with custom built-ins (ideal for a second office or reading nook), TWO WALK-IN CLOSETS, and a LARGE ENSUITE bathroom featuring a soaking tub, walk-in shower, dual vanities, and a dedicated makeup station. Additionally, there is a PRINCESS SUITE with a WALK-IN CLOSET and private ENSUITE bathroom, and two additional bedrooms that share a JACK & JILL BATHROOM, EACH feature WALK-IN CLOSETS providing ample storage and comfort for family or guests. The FULLY FINISHED WALK-OUT BASEMENT expands your living space with a massive recreation room, a game or theatre room, and a fifth bedroom perfect for guests or extended family, along with a convenient half bath. Additional features include BRAND NEW HVAC units (downstairs main unit and upstairs unit), BRAND NEW GAS HOT WATER HEATER, new cooktop, new washer, new dishwasher, and custom wood shutters. Roof is only 11 years old. Enjoy all the AMENITIES of The Reserve at Eagle, including a community clubhouse, sparkling pool, and playground, all nestled in a peaceful, beautifully maintained neighborhood in the highly sought-after Downingtown Area East Schools!
Contact an agent
Home facts
- Year built:2003
- Listing Id #:PACT2103082
- Added:42 day(s) ago
- Updated:August 14, 2025 at 01:41 PM
Rooms and interior
- Bedrooms:5
- Total bathrooms:5
- Full bathrooms:3
- Half bathrooms:2
- Living area:6,126 sq. ft.
Heating and cooling
- Cooling:Central A/C
- Heating:Forced Air, Natural Gas
Structure and exterior
- Roof:Shingle
- Year built:2003
- Building area:6,126 sq. ft.
- Lot area:0.24 Acres
Utilities
- Water:Public
- Sewer:Public Sewer
Finances and disclosures
- Price:$975,000
- Price per sq. ft.:$159.16
- Tax amount:$14,656 (2024)
New listings near 121 Palsgrove Way
- Coming Soon
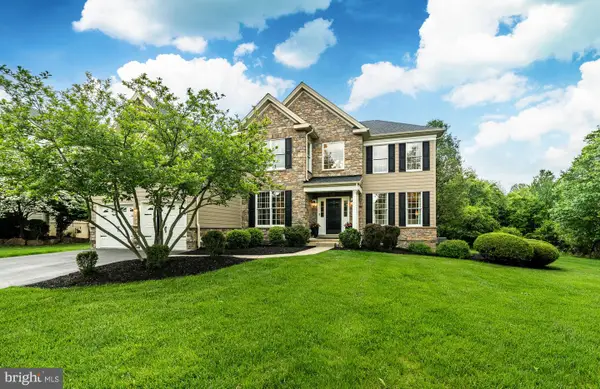 $1,000,000Coming Soon4 beds 3 baths
$1,000,000Coming Soon4 beds 3 baths1029 Barclay Rd, CHESTER SPRINGS, PA 19425
MLS# PACT2106144Listed by: KELLER WILLIAMS REAL ESTATE -EXTON - New
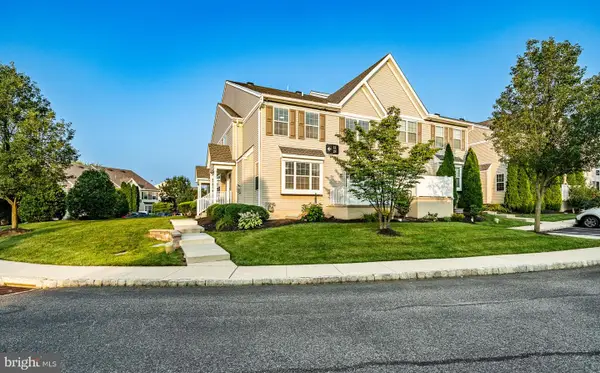 $445,000Active3 beds 3 baths2,960 sq. ft.
$445,000Active3 beds 3 baths2,960 sq. ft.11 Granite Ln #5, CHESTER SPRINGS, PA 19425
MLS# PACT2105868Listed by: REALTY MARK CITYSCAPE-HUNTINGDON VALLEY - New
 $445,000Active3 beds 3 baths1,944 sq. ft.
$445,000Active3 beds 3 baths1,944 sq. ft.58 Granite Ln #5, CHESTER SPRINGS, PA 19425
MLS# PACT2105010Listed by: KELLER WILLIAMS REAL ESTATE-DOYLESTOWN - Open Sun, 12 to 2pm
 $414,900Active4 beds 3 baths2,250 sq. ft.
$414,900Active4 beds 3 baths2,250 sq. ft.3302 Eaton Ct #3302, CHESTER SPRINGS, PA 19425
MLS# PACT2105376Listed by: PRIME REALTY PARTNERS - Open Sat, 11am to 1pm
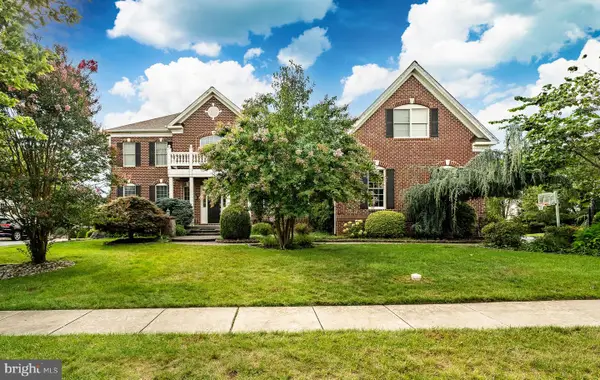 $1,400,000Active6 beds 6 baths9,200 sq. ft.
$1,400,000Active6 beds 6 baths9,200 sq. ft.2151 Ferncroft Ln, CHESTER SPRINGS, PA 19425
MLS# PACT2105246Listed by: KELLER WILLIAMS REAL ESTATE -EXTON 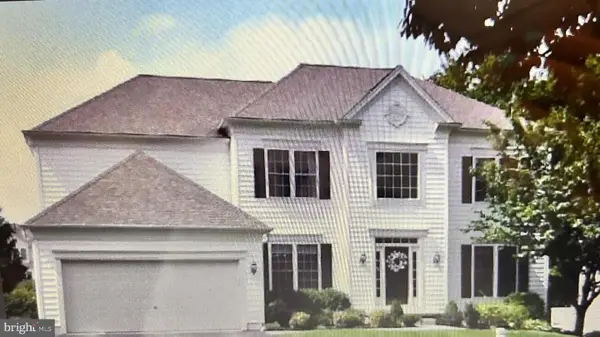 $999,000Active5 beds 5 baths3,736 sq. ft.
$999,000Active5 beds 5 baths3,736 sq. ft.209 Bayberry Dr, CHESTER SPRINGS, PA 19425
MLS# PACT2105304Listed by: THE GREENE REALTY GROUP $1,100,000Pending4 beds 5 baths4,458 sq. ft.
$1,100,000Pending4 beds 5 baths4,458 sq. ft.338 Black Horse Rd, CHESTER SPRINGS, PA 19425
MLS# PACT2104840Listed by: KELLER WILLIAMS REAL ESTATE -EXTON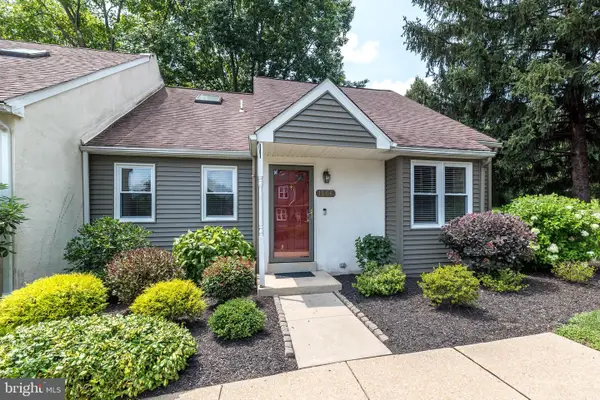 $405,000Pending3 beds 2 baths2,552 sq. ft.
$405,000Pending3 beds 2 baths2,552 sq. ft.1506 Saint Johnsbury Ct #1506, CHESTER SPRINGS, PA 19425
MLS# PACT2104872Listed by: LONG & FOSTER REAL ESTATE, INC. $550,000Pending3 beds 3 baths3,633 sq. ft.
$550,000Pending3 beds 3 baths3,633 sq. ft.214 Windgate Dr, CHESTER SPRINGS, PA 19425
MLS# PACT2104714Listed by: FOUR OAKS REAL ESTATE LLC $745,000Pending6 beds 4 baths3,512 sq. ft.
$745,000Pending6 beds 4 baths3,512 sq. ft.645 Sunderland Ave, CHESTER SPRINGS, PA 19425
MLS# PACT2103230Listed by: ABSOLUTE REAL ESTATE CHESCO
