1456 S Beaver Hill Rd, CHESTER SPRINGS, PA 19425
Local realty services provided by:ERA Central Realty Group

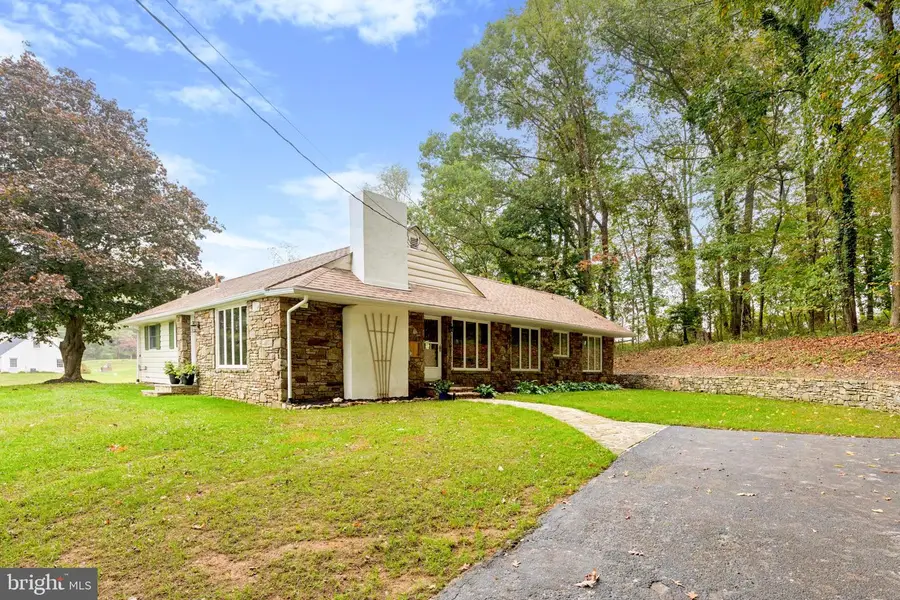

1456 S Beaver Hill Rd,CHESTER SPRINGS, PA 19425
$699,500
- 4 Beds
- 2 Baths
- 2,972 sq. ft.
- Single family
- Pending
Listed by:emily nicole grant
Office:long & foster real estate, inc.
MLS#:PACT2088714
Source:BRIGHTMLS
Price summary
- Price:$699,500
- Price per sq. ft.:$235.36
About this home
Welcome to this beautifully renovated 4-bedroom, 2-bathroom home, nestled on 2 picturesque acres in the highly desirable Birchrunville area. Blending classic charm with modern updates, this home boasts original hardwood floors throughout and stunning stone architecture, offering the perfect balance of country living while still being just minutes from town.
Upon entering, you'll be greeted by an expansive, open-concept kitchen that features a breakfast bar and a spacious dining area, ideal for hosting family gatherings or dinner parties. The master suite, located just off the kitchen, offers a serene view of the backyard and driveway, and includes a large walk-in closet and an en-suite bath with dual sinks. On the other side of the kitchen, the cozy living area is highlighted by a beautifully crafted stone fireplace and a bay window that frames the scenic front yard. Down the hallway, you’ll find a full bathroom with a luxurious Jacuzzi tub and three generously sized bedrooms, one of which has glass doors leading to a brand-new back deck, perfect for outdoor relaxation. The fully finished basement provides additional living space, complete with a laundry room and a large utility room that offers ample storage options.
Located just 5 minutes from the charming and historic Birchrunville Café, this home offers the ideal blend of rural tranquility and convenience. This is a rare opportunity to own a piece of Birchrunville’s charm—schedule your showing today!
Home is being sold in as is condition. U&O required by township will be responsibility of the buyer.
Contact an agent
Home facts
- Year built:1956
- Listing Id #:PACT2088714
- Added:234 day(s) ago
- Updated:August 15, 2025 at 07:30 AM
Rooms and interior
- Bedrooms:4
- Total bathrooms:2
- Full bathrooms:2
- Living area:2,972 sq. ft.
Heating and cooling
- Cooling:Central A/C
- Heating:Baseboard - Hot Water, Hot Water, Oil
Structure and exterior
- Roof:Asphalt
- Year built:1956
- Building area:2,972 sq. ft.
- Lot area:2 Acres
Schools
- High school:OWEN J ROBERTS
- Middle school:OWEN J ROBERTS
- Elementary school:WEST VINCENT
Utilities
- Water:Well
- Sewer:On Site Septic
Finances and disclosures
- Price:$699,500
- Price per sq. ft.:$235.36
- Tax amount:$7,763 (2024)
New listings near 1456 S Beaver Hill Rd
- Coming Soon
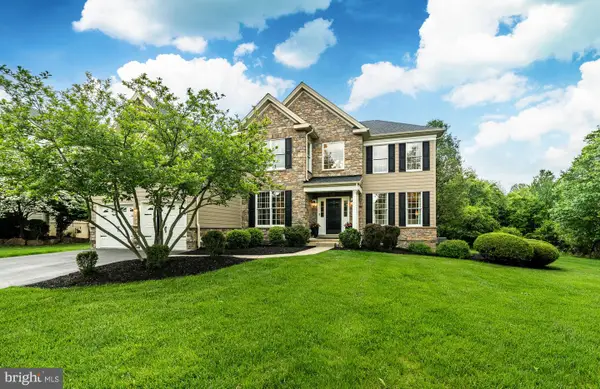 $1,000,000Coming Soon4 beds 3 baths
$1,000,000Coming Soon4 beds 3 baths1029 Barclay Rd, CHESTER SPRINGS, PA 19425
MLS# PACT2106144Listed by: KELLER WILLIAMS REAL ESTATE -EXTON - New
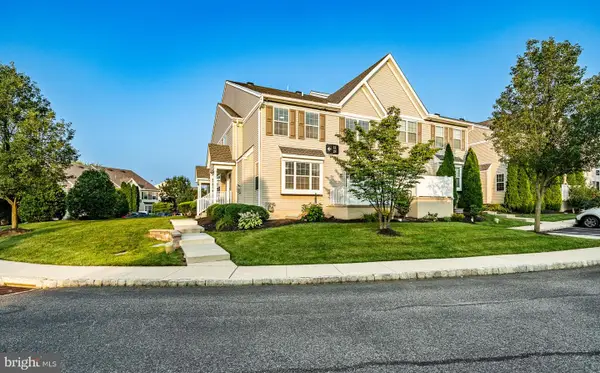 $445,000Active3 beds 3 baths2,960 sq. ft.
$445,000Active3 beds 3 baths2,960 sq. ft.11 Granite Ln #5, CHESTER SPRINGS, PA 19425
MLS# PACT2105868Listed by: REALTY MARK CITYSCAPE-HUNTINGDON VALLEY - New
 $445,000Active3 beds 3 baths1,944 sq. ft.
$445,000Active3 beds 3 baths1,944 sq. ft.58 Granite Ln #5, CHESTER SPRINGS, PA 19425
MLS# PACT2105010Listed by: KELLER WILLIAMS REAL ESTATE-DOYLESTOWN - Open Sun, 12 to 2pm
 $414,900Active4 beds 3 baths2,250 sq. ft.
$414,900Active4 beds 3 baths2,250 sq. ft.3302 Eaton Ct #3302, CHESTER SPRINGS, PA 19425
MLS# PACT2105376Listed by: PRIME REALTY PARTNERS - Open Sat, 11am to 1pm
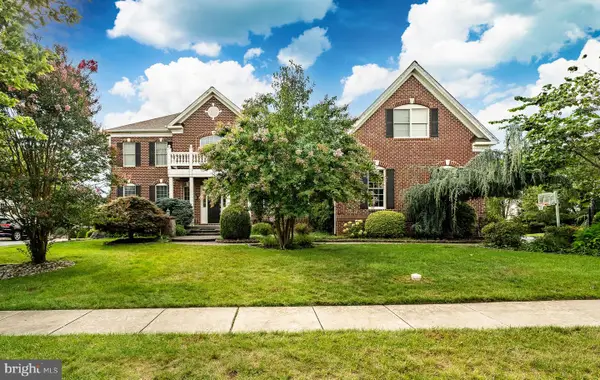 $1,400,000Active6 beds 6 baths9,200 sq. ft.
$1,400,000Active6 beds 6 baths9,200 sq. ft.2151 Ferncroft Ln, CHESTER SPRINGS, PA 19425
MLS# PACT2105246Listed by: KELLER WILLIAMS REAL ESTATE -EXTON 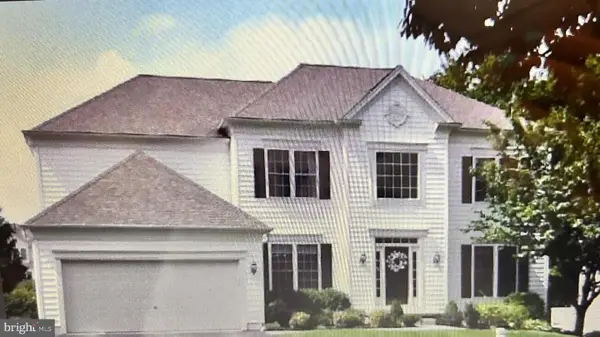 $999,000Active5 beds 5 baths3,736 sq. ft.
$999,000Active5 beds 5 baths3,736 sq. ft.209 Bayberry Dr, CHESTER SPRINGS, PA 19425
MLS# PACT2105304Listed by: THE GREENE REALTY GROUP $1,100,000Pending4 beds 5 baths4,458 sq. ft.
$1,100,000Pending4 beds 5 baths4,458 sq. ft.338 Black Horse Rd, CHESTER SPRINGS, PA 19425
MLS# PACT2104840Listed by: KELLER WILLIAMS REAL ESTATE -EXTON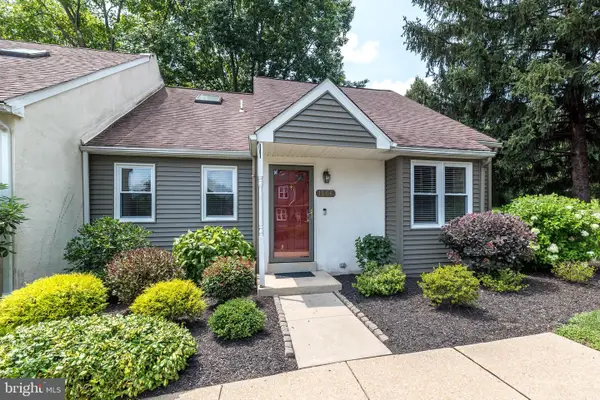 $405,000Pending3 beds 2 baths2,552 sq. ft.
$405,000Pending3 beds 2 baths2,552 sq. ft.1506 Saint Johnsbury Ct #1506, CHESTER SPRINGS, PA 19425
MLS# PACT2104872Listed by: LONG & FOSTER REAL ESTATE, INC. $550,000Pending3 beds 3 baths3,633 sq. ft.
$550,000Pending3 beds 3 baths3,633 sq. ft.214 Windgate Dr, CHESTER SPRINGS, PA 19425
MLS# PACT2104714Listed by: FOUR OAKS REAL ESTATE LLC $745,000Pending6 beds 4 baths3,512 sq. ft.
$745,000Pending6 beds 4 baths3,512 sq. ft.645 Sunderland Ave, CHESTER SPRINGS, PA 19425
MLS# PACT2103230Listed by: ABSOLUTE REAL ESTATE CHESCO
