16 Gregory Ln, CHESTER SPRINGS, PA 19425
Local realty services provided by:ERA Cole Realty

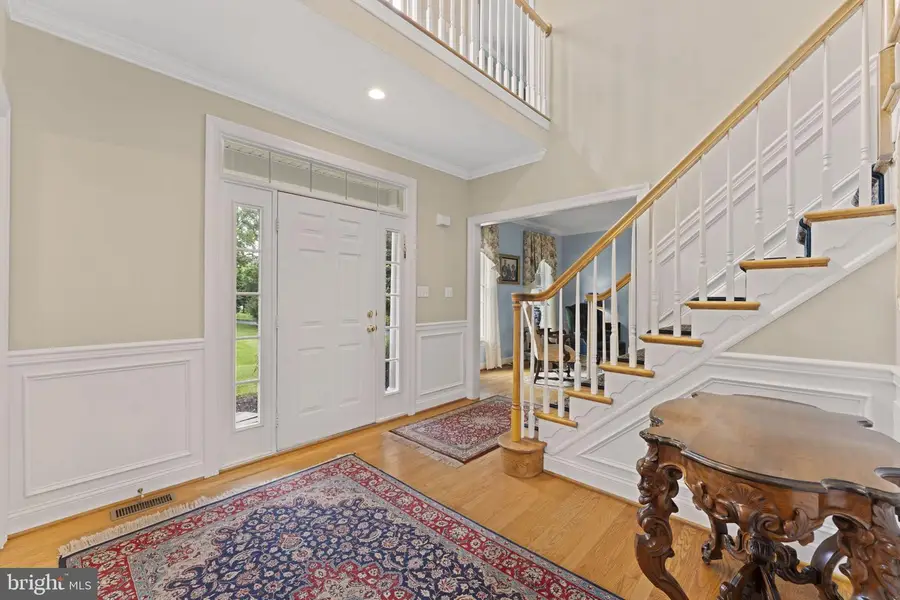
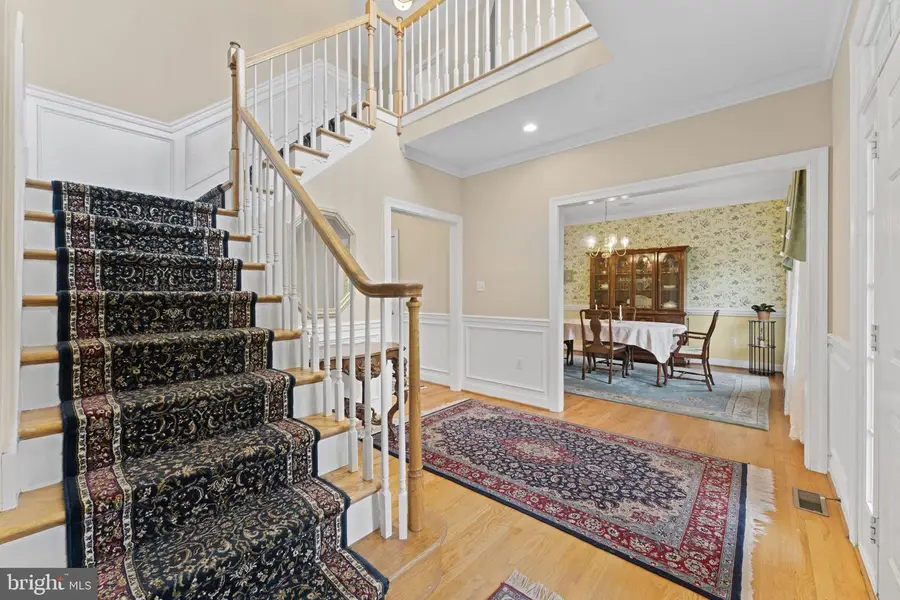
Listed by:meghan e mcgarrigle
Office:keller williams real estate -exton
MLS#:PACT2103514
Source:BRIGHTMLS
Price summary
- Price:$899,000
- Price per sq. ft.:$204.5
- Monthly HOA dues:$39.58
About this home
Welcome to 16 Gregory Lane! This beautifully maintained stone-front colonial is nestled on a lush, landscaped lot on a quiet cul-de-sac in beautiful Chester Springs in the award-winning Owen J. Roberts School District. Making your way up the flagstone walkway to the covered front door, you’ll notice the low maintenance Hardie plank siding. Inside, the first-floor features warm hardwood floors extending through the living room, dining room and den. On your right is the formal dining room filled with natural light from oversized windows and complemented by classic moldings. On your left, the living room offers a cozy, double-sided, wood burning fireplace and opens to a private study—perfect for a home office or quiet retreat. Through the charming French doors, the spacious family room features another fireplace and is ideal for relaxing evenings or hosting gatherings. The heart of the home is the updated eat-in kitchen, featuring sleek granite countertops, a center island with seating, tile backsplash, abundant cabinetry, and modern black appliances. From the sliding glass door, you can make your way out onto the composite deck with steps down to the pool, spa and fenced backyard. The first floor is completed by the convenient laundry room and a mud room leading to the oversized three-car garage. Upstairs, the expansive primary suite includes vaulted ceilings, a sitting area, two walk-in closets, and a freshly painted spa-like en suite bath with dual vanities, a soaking tub, and a separate shower. The three additional bedrooms are bright and generously sized with ample closet space. They share the full hall bathroom with a tub/shower combination and large single vanity. The finished walkout basement is a true bonus—offering an expansive recreation area, a full bathroom, and a potential fifth bedroom or second home office. Step outside to enjoy the sparkling in-ground pool and attached spa, surrounded by a beautifully hardscaped patio, perfect for summer entertaining. This home has had a full stucco remediation to Hardie plank and all new windows. This home offers peace and quiet while still being conveniently located close to Phoenixville, Exton, West Chester and Malvern. You’re just a short drive to the PA Turnpike and other major travel routes. Plus, across the street is Evans Park with a playground, walking trails and fishing pond! Don’t miss your chance to make it yours!
Contact an agent
Home facts
- Year built:1998
- Listing Id #:PACT2103514
- Added:36 day(s) ago
- Updated:August 13, 2025 at 07:30 AM
Rooms and interior
- Bedrooms:4
- Total bathrooms:4
- Full bathrooms:3
- Half bathrooms:1
- Living area:4,396 sq. ft.
Heating and cooling
- Cooling:Central A/C
- Heating:Forced Air, Propane - Owned
Structure and exterior
- Year built:1998
- Building area:4,396 sq. ft.
- Lot area:0.68 Acres
Schools
- High school:OWEN J ROBERTS
- Middle school:OWEN J ROBERTS
- Elementary school:WEST VINCENT
Utilities
- Water:Well
- Sewer:Public Sewer
Finances and disclosures
- Price:$899,000
- Price per sq. ft.:$204.5
- Tax amount:$13,134 (2024)
New listings near 16 Gregory Ln
- Coming Soon
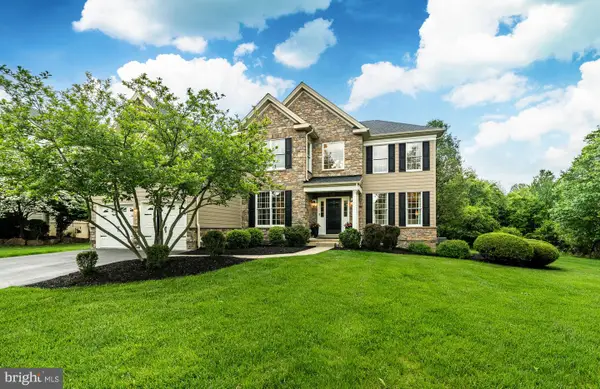 $1,000,000Coming Soon4 beds 3 baths
$1,000,000Coming Soon4 beds 3 baths1029 Barclay Rd, CHESTER SPRINGS, PA 19425
MLS# PACT2106144Listed by: KELLER WILLIAMS REAL ESTATE -EXTON - New
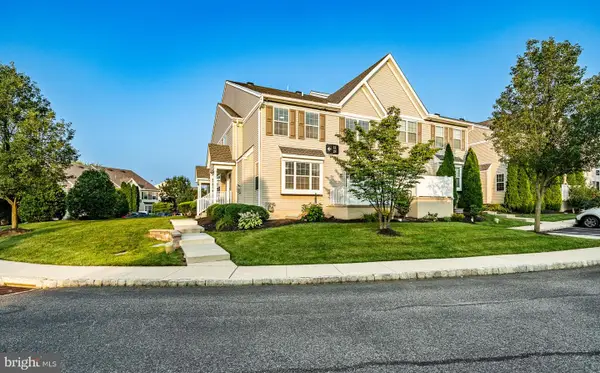 $445,000Active3 beds 3 baths2,960 sq. ft.
$445,000Active3 beds 3 baths2,960 sq. ft.11 Granite Ln #5, CHESTER SPRINGS, PA 19425
MLS# PACT2105868Listed by: REALTY MARK CITYSCAPE-HUNTINGDON VALLEY - New
 $445,000Active3 beds 3 baths1,944 sq. ft.
$445,000Active3 beds 3 baths1,944 sq. ft.58 Granite Ln #5, CHESTER SPRINGS, PA 19425
MLS# PACT2105010Listed by: KELLER WILLIAMS REAL ESTATE-DOYLESTOWN  $414,900Active4 beds 3 baths2,250 sq. ft.
$414,900Active4 beds 3 baths2,250 sq. ft.3302 Eaton Ct #3302, CHESTER SPRINGS, PA 19425
MLS# PACT2105376Listed by: PRIME REALTY PARTNERS- Open Sat, 11am to 1pm
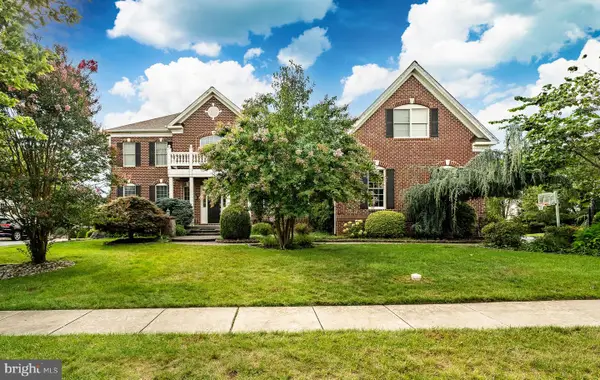 $1,400,000Active6 beds 6 baths9,200 sq. ft.
$1,400,000Active6 beds 6 baths9,200 sq. ft.2151 Ferncroft Ln, CHESTER SPRINGS, PA 19425
MLS# PACT2105246Listed by: KELLER WILLIAMS REAL ESTATE -EXTON 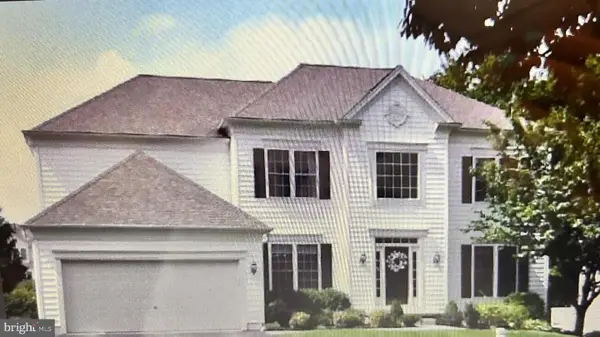 $999,000Active5 beds 5 baths3,736 sq. ft.
$999,000Active5 beds 5 baths3,736 sq. ft.209 Bayberry Dr, CHESTER SPRINGS, PA 19425
MLS# PACT2105304Listed by: THE GREENE REALTY GROUP $1,100,000Pending4 beds 5 baths4,458 sq. ft.
$1,100,000Pending4 beds 5 baths4,458 sq. ft.338 Black Horse Rd, CHESTER SPRINGS, PA 19425
MLS# PACT2104840Listed by: KELLER WILLIAMS REAL ESTATE -EXTON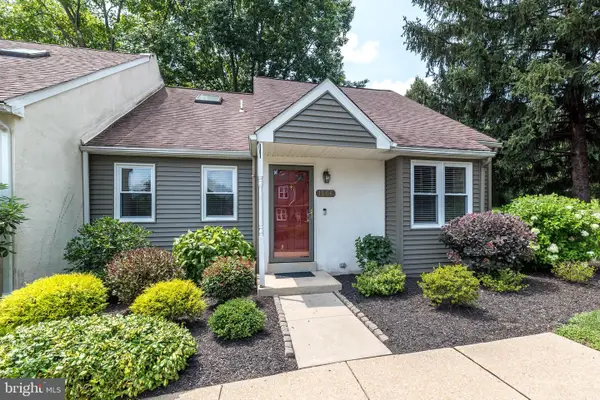 $405,000Pending3 beds 2 baths2,552 sq. ft.
$405,000Pending3 beds 2 baths2,552 sq. ft.1506 Saint Johnsbury Ct #1506, CHESTER SPRINGS, PA 19425
MLS# PACT2104872Listed by: LONG & FOSTER REAL ESTATE, INC. $550,000Pending3 beds 3 baths3,633 sq. ft.
$550,000Pending3 beds 3 baths3,633 sq. ft.214 Windgate Dr, CHESTER SPRINGS, PA 19425
MLS# PACT2104714Listed by: FOUR OAKS REAL ESTATE LLC $745,000Pending6 beds 4 baths3,512 sq. ft.
$745,000Pending6 beds 4 baths3,512 sq. ft.645 Sunderland Ave, CHESTER SPRINGS, PA 19425
MLS# PACT2103230Listed by: ABSOLUTE REAL ESTATE CHESCO
