1619 Clearview Dr, CHESTER SPRINGS, PA 19425
Local realty services provided by:ERA Cole Realty
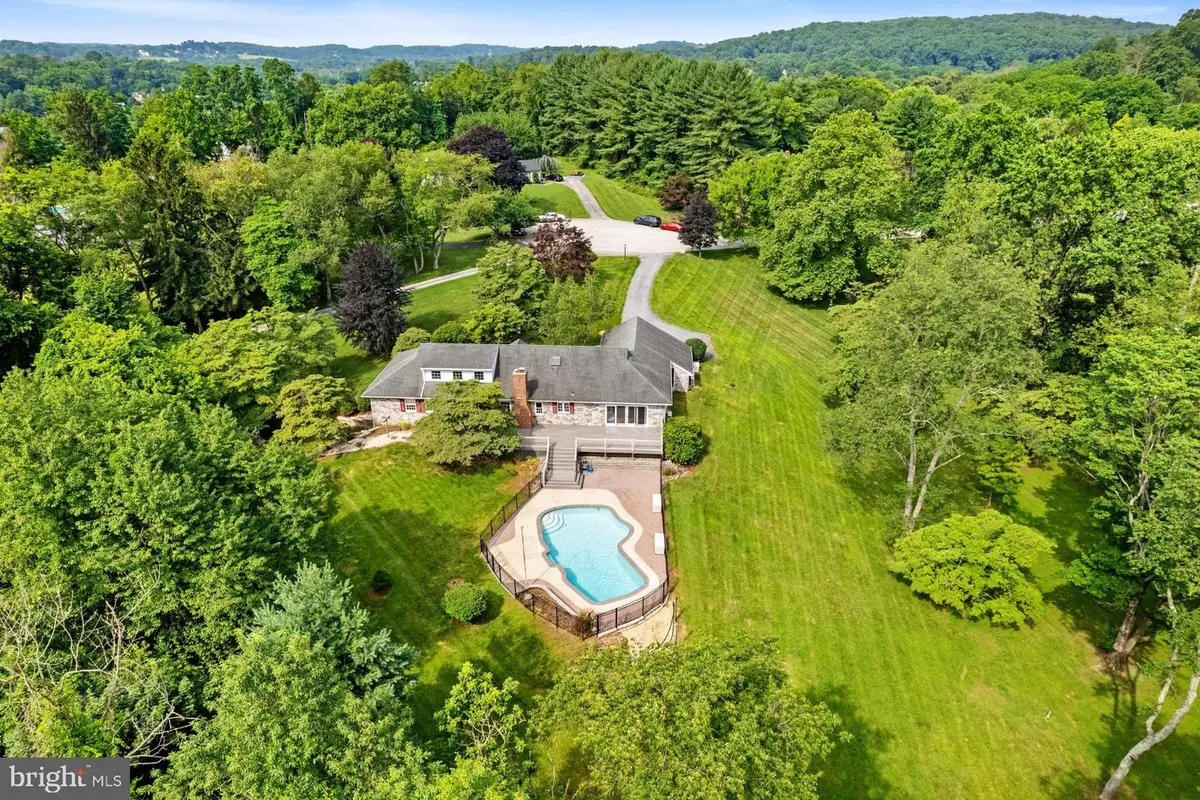


1619 Clearview Dr,CHESTER SPRINGS, PA 19425
$699,900
- 4 Beds
- 2 Baths
- 3,047 sq. ft.
- Single family
- Pending
Listed by:gary a mercer sr.
Office:lpt realty, llc.
MLS#:PACT2102956
Source:BRIGHTMLS
Price summary
- Price:$699,900
- Price per sq. ft.:$229.7
About this home
Tucked away on a sprawling 2.9-acre lot in a quiet cul-de-sac, this custom home offers privacy, personality, and an entertainer’s dream setup. At the heart of the home is a stunning vaulted-ceiling great room with a wall of windows overlooking the fenced-in pool and massive rear deck, an outdoor oasis perfect for summer gatherings. From this space a spiral staircase leads to a lofted hangout space and a fourth bedroom, offering flexible living options for guests, work, or play. The eat-in kitchen is spacious and inviting with ample storage and prep space for your daily routine. Enhanced by a cozy brick fireplace, you'll also find additional access to the rear deck. Not to be missed, a formal living and dining room offer additional square footage to make entertaining a breeze. Enjoy the best of one level living with a full primary suite with a private ensuite bath as well as two additional bedrooms on the entry level. Not to be missed, the 2 car garage and unfinished walk-out basement add even more usable space to grow with your needs. Major upgrades include a brand-new septic system (being installed), a whole-house Generac generator with buried propane tank, and stone exterior that enhances the home’s rustic charm. Located in the award-winning Downingtown Area School District, just a short walk to historic Yellow Springs, this is a one-of-a-kind property for buyers seeking space, character, and a resort-style retreat close to everything- Schedule your tour today!
Contact an agent
Home facts
- Year built:1977
- Listing Id #:PACT2102956
- Added:41 day(s) ago
- Updated:August 13, 2025 at 07:30 AM
Rooms and interior
- Bedrooms:4
- Total bathrooms:2
- Full bathrooms:2
- Living area:3,047 sq. ft.
Heating and cooling
- Cooling:Central A/C, Ductless/Mini-Split
- Heating:Electric, Heat Pump - Oil BackUp, Propane - Owned
Structure and exterior
- Year built:1977
- Building area:3,047 sq. ft.
- Lot area:2.9 Acres
Schools
- High school:DOWNINGTOWN HS EAST CAMPUS
- Middle school:LIONVILLE
- Elementary school:PICKERING VALLEY
Utilities
- Water:Well
- Sewer:On Site Septic
Finances and disclosures
- Price:$699,900
- Price per sq. ft.:$229.7
- Tax amount:$9,382 (2024)
New listings near 1619 Clearview Dr
- Coming Soon
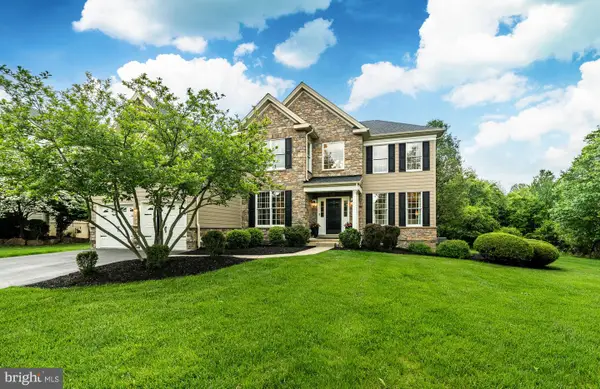 $1,000,000Coming Soon4 beds 3 baths
$1,000,000Coming Soon4 beds 3 baths1029 Barclay Rd, CHESTER SPRINGS, PA 19425
MLS# PACT2106144Listed by: KELLER WILLIAMS REAL ESTATE -EXTON - New
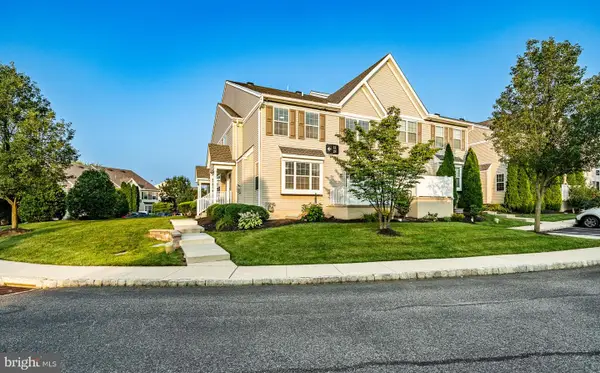 $445,000Active3 beds 3 baths2,960 sq. ft.
$445,000Active3 beds 3 baths2,960 sq. ft.11 Granite Ln #5, CHESTER SPRINGS, PA 19425
MLS# PACT2105868Listed by: REALTY MARK CITYSCAPE-HUNTINGDON VALLEY - New
 $445,000Active3 beds 3 baths1,944 sq. ft.
$445,000Active3 beds 3 baths1,944 sq. ft.58 Granite Ln #5, CHESTER SPRINGS, PA 19425
MLS# PACT2105010Listed by: KELLER WILLIAMS REAL ESTATE-DOYLESTOWN - Open Sun, 12 to 2pm
 $414,900Active4 beds 3 baths2,250 sq. ft.
$414,900Active4 beds 3 baths2,250 sq. ft.3302 Eaton Ct #3302, CHESTER SPRINGS, PA 19425
MLS# PACT2105376Listed by: PRIME REALTY PARTNERS - Open Sat, 11am to 1pm
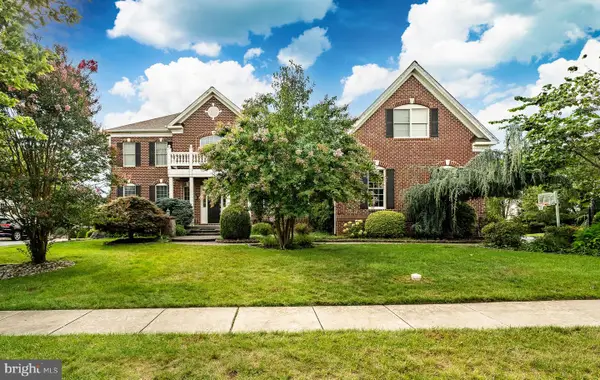 $1,400,000Active6 beds 6 baths9,200 sq. ft.
$1,400,000Active6 beds 6 baths9,200 sq. ft.2151 Ferncroft Ln, CHESTER SPRINGS, PA 19425
MLS# PACT2105246Listed by: KELLER WILLIAMS REAL ESTATE -EXTON 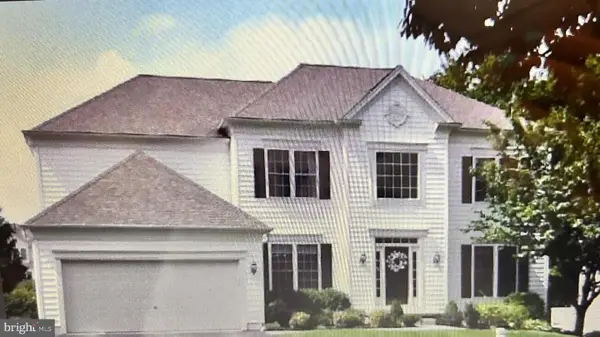 $999,000Active5 beds 5 baths3,736 sq. ft.
$999,000Active5 beds 5 baths3,736 sq. ft.209 Bayberry Dr, CHESTER SPRINGS, PA 19425
MLS# PACT2105304Listed by: THE GREENE REALTY GROUP $1,100,000Pending4 beds 5 baths4,458 sq. ft.
$1,100,000Pending4 beds 5 baths4,458 sq. ft.338 Black Horse Rd, CHESTER SPRINGS, PA 19425
MLS# PACT2104840Listed by: KELLER WILLIAMS REAL ESTATE -EXTON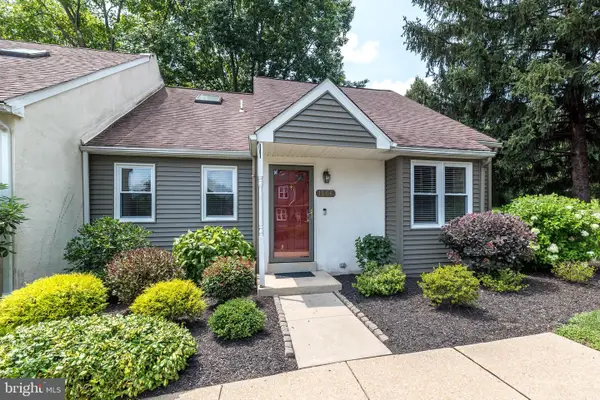 $405,000Pending3 beds 2 baths2,552 sq. ft.
$405,000Pending3 beds 2 baths2,552 sq. ft.1506 Saint Johnsbury Ct #1506, CHESTER SPRINGS, PA 19425
MLS# PACT2104872Listed by: LONG & FOSTER REAL ESTATE, INC. $550,000Pending3 beds 3 baths3,633 sq. ft.
$550,000Pending3 beds 3 baths3,633 sq. ft.214 Windgate Dr, CHESTER SPRINGS, PA 19425
MLS# PACT2104714Listed by: FOUR OAKS REAL ESTATE LLC $745,000Pending6 beds 4 baths3,512 sq. ft.
$745,000Pending6 beds 4 baths3,512 sq. ft.645 Sunderland Ave, CHESTER SPRINGS, PA 19425
MLS# PACT2103230Listed by: ABSOLUTE REAL ESTATE CHESCO
