176 Windgate Dr, CHESTER SPRINGS, PA 19425
Local realty services provided by:ERA Liberty Realty
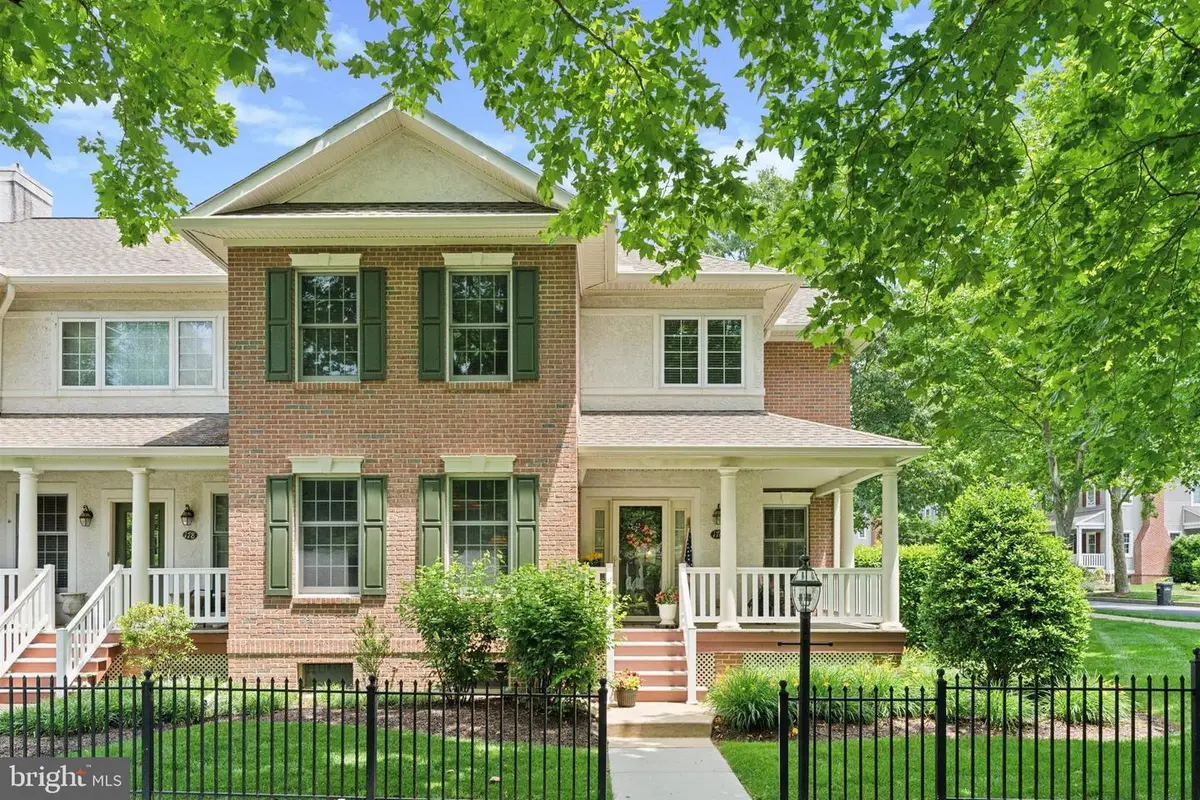


176 Windgate Dr,CHESTER SPRINGS, PA 19425
$530,000
- 3 Beds
- 3 Baths
- 2,492 sq. ft.
- Townhouse
- Pending
Listed by:john guerrera
Office:re/max action associates
MLS#:PACT2101052
Source:BRIGHTMLS
Price summary
- Price:$530,000
- Price per sq. ft.:$212.68
- Monthly HOA dues:$348
About this home
Chester Springs!!! Weatherstone Development is surrounded by 219 Acres of Open Space. Welcome to 176 Windgate Drive, West Vincent Township. The Wexford Villa End Unit Model Home is surrounded by Park Setting on Quiet Street with Mature Trees and Landscaping Features: Brick with Wrap around Porch, Foyer with Center Hall, Hardwood Floors Throughout, High Ceilings, Open Floor Plan, Exposed Brick Walls, Library with Gas Fireplace, Chef Kitchen with Double Wall Ovens, Tile Backsplash, Glass Door Cabinets and Stainless Steel Appliances, Family Room with Vaulted Ceilings and French Doors to Deck, Dining Room, Powder Room, Laundry Room and 2 Car Attached Garage. Second Floor Features: Primary Bedroom, Primary Bath with Marble Surround Shower with Glass Doors and Soaking Tub, Walk in Closet with California Closet Built ins. 2 Additional Spacious Bedrooms and 1 Full Tile Bathroom with Double Vanities. Ready to be Finished Basement, Built in Surround Sound, Recessed Lighting, Natural Gas Heat with Central Air, NEW Gas Hot Water Heater (2024), NEW Roof (2016), NEW Gutters and Downspouts (2024). Weatherstone Offers a Lifestyle with its Town Center, Pool, Tennis Courts, Walking Trails, Beautiful Parks with Bench Seating and Fountains, Community Center, Gazebos, Pond and Kids Park. Original Property Owner, No Pets, No Smoking. Conveniently Located to Marsh Creek State Park, Ludwigs Corner, Shopping, Restaurants, Walking Distance to Hankin Library, Daycare Center and West Vincent Elementary School, Route 100, Route 202, Valley Forge Park, Wayne, King of Prussia, Route 76 and the Pennsylvania Turnpike
Contact an agent
Home facts
- Year built:2003
- Listing Id #:PACT2101052
- Added:53 day(s) ago
- Updated:August 15, 2025 at 07:30 AM
Rooms and interior
- Bedrooms:3
- Total bathrooms:3
- Full bathrooms:2
- Half bathrooms:1
- Living area:2,492 sq. ft.
Heating and cooling
- Cooling:Central A/C
- Heating:Forced Air, Natural Gas
Structure and exterior
- Roof:Fiberglass, Pitched
- Year built:2003
- Building area:2,492 sq. ft.
- Lot area:0.04 Acres
Utilities
- Water:Public
- Sewer:Public Sewer
Finances and disclosures
- Price:$530,000
- Price per sq. ft.:$212.68
- Tax amount:$10,918 (2025)
New listings near 176 Windgate Dr
- Coming Soon
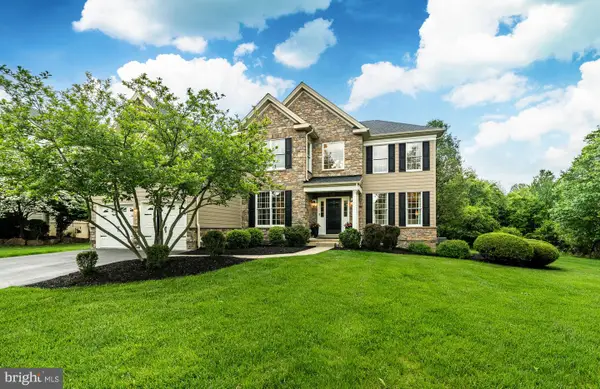 $1,000,000Coming Soon4 beds 3 baths
$1,000,000Coming Soon4 beds 3 baths1029 Barclay Rd, CHESTER SPRINGS, PA 19425
MLS# PACT2106144Listed by: KELLER WILLIAMS REAL ESTATE -EXTON - New
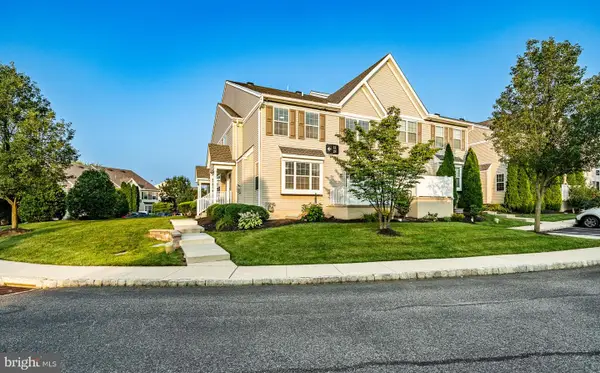 $445,000Active3 beds 3 baths2,960 sq. ft.
$445,000Active3 beds 3 baths2,960 sq. ft.11 Granite Ln #5, CHESTER SPRINGS, PA 19425
MLS# PACT2105868Listed by: REALTY MARK CITYSCAPE-HUNTINGDON VALLEY - New
 $445,000Active3 beds 3 baths1,944 sq. ft.
$445,000Active3 beds 3 baths1,944 sq. ft.58 Granite Ln #5, CHESTER SPRINGS, PA 19425
MLS# PACT2105010Listed by: KELLER WILLIAMS REAL ESTATE-DOYLESTOWN - Open Sun, 12 to 2pm
 $414,900Active4 beds 3 baths2,250 sq. ft.
$414,900Active4 beds 3 baths2,250 sq. ft.3302 Eaton Ct #3302, CHESTER SPRINGS, PA 19425
MLS# PACT2105376Listed by: PRIME REALTY PARTNERS - Open Sat, 11am to 1pm
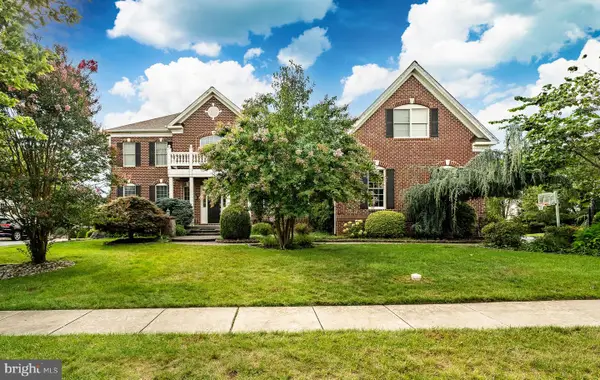 $1,400,000Active6 beds 6 baths9,200 sq. ft.
$1,400,000Active6 beds 6 baths9,200 sq. ft.2151 Ferncroft Ln, CHESTER SPRINGS, PA 19425
MLS# PACT2105246Listed by: KELLER WILLIAMS REAL ESTATE -EXTON 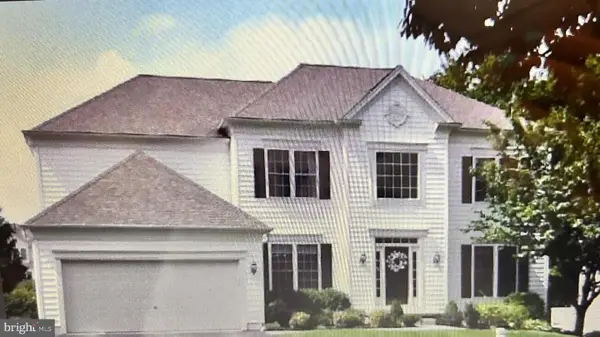 $999,000Active5 beds 5 baths3,736 sq. ft.
$999,000Active5 beds 5 baths3,736 sq. ft.209 Bayberry Dr, CHESTER SPRINGS, PA 19425
MLS# PACT2105304Listed by: THE GREENE REALTY GROUP $1,100,000Pending4 beds 5 baths4,458 sq. ft.
$1,100,000Pending4 beds 5 baths4,458 sq. ft.338 Black Horse Rd, CHESTER SPRINGS, PA 19425
MLS# PACT2104840Listed by: KELLER WILLIAMS REAL ESTATE -EXTON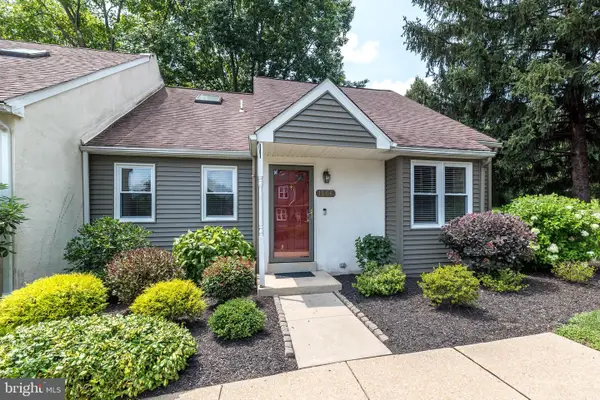 $405,000Pending3 beds 2 baths2,552 sq. ft.
$405,000Pending3 beds 2 baths2,552 sq. ft.1506 Saint Johnsbury Ct #1506, CHESTER SPRINGS, PA 19425
MLS# PACT2104872Listed by: LONG & FOSTER REAL ESTATE, INC. $550,000Pending3 beds 3 baths3,633 sq. ft.
$550,000Pending3 beds 3 baths3,633 sq. ft.214 Windgate Dr, CHESTER SPRINGS, PA 19425
MLS# PACT2104714Listed by: FOUR OAKS REAL ESTATE LLC $745,000Pending6 beds 4 baths3,512 sq. ft.
$745,000Pending6 beds 4 baths3,512 sq. ft.645 Sunderland Ave, CHESTER SPRINGS, PA 19425
MLS# PACT2103230Listed by: ABSOLUTE REAL ESTATE CHESCO
